18 Nacozari Lane, Hot Springs Village, AR 71909
Local realty services provided by:ERA TEAM Real Estate
18 Nacozari Lane,Hot Springs Village, AR 71909
$178,900
- 2 Beds
- 3 Baths
- 1,304 sq. ft.
- Condominium
- Active
Upcoming open houses
- Sun, Sep 2802:00 pm - 05:00 pm
Listed by:leslie smith rounds
Office:truman ball real estate
MLS#:25014271
Source:AR_CARMLS
Price summary
- Price:$178,900
- Price per sq. ft.:$137.19
- Monthly HOA dues:$113
About this home
Beautiful, spacious well-maintained, end unit, w/a new fence. To the back of the home is a private screened-in patio where you can enjoy your morning coffee/tea or a glass of wine. And in the evenings you can relax undisturbed by pesky flies or mosquitoes. Off the screened-in patio is your private 5x10 storage unit and a covered BBQ grill area. Half-bath downstairs for guests, while you have full Jack-n-Jill bathrooms upstairs with new texture and paint. Upstairs are two very spacious bedrooms w/natural light, large closets and lake views from the on-suite bedroom. Common park area with gazebo and kayak dock on lake Desoto. New water heater. New carpet upstairs. New blown-in insulation in the attic. All appliances and furniture convey to new owner. Home warranty in effect thru March 2026. Come and see this beautiful townhome!
Contact an agent
Home facts
- Year built:1972
- Listing ID #:25014271
- Added:166 day(s) ago
- Updated:September 27, 2025 at 12:13 AM
Rooms and interior
- Bedrooms:2
- Total bathrooms:3
- Full bathrooms:2
- Half bathrooms:1
- Living area:1,304 sq. ft.
Heating and cooling
- Cooling:Central Cool-Electric
- Heating:Central Heat-Electric
Structure and exterior
- Roof:Architectural Shingle
- Year built:1972
- Building area:1,304 sq. ft.
- Lot area:0.04 Acres
Utilities
- Water:Water Heater-Electric, Water-Public
- Sewer:Sewer-Public
Finances and disclosures
- Price:$178,900
- Price per sq. ft.:$137.19
- Tax amount:$627
New listings near 18 Nacozari Lane
- New
 $95,000Active2 beds 2 baths1,188 sq. ft.
$95,000Active2 beds 2 baths1,188 sq. ft.22 Albacete Way, Hot Springs Village, AR 71909
MLS# 152681Listed by: RE/MAX OF HOT SPRINGS VILLAGE - New
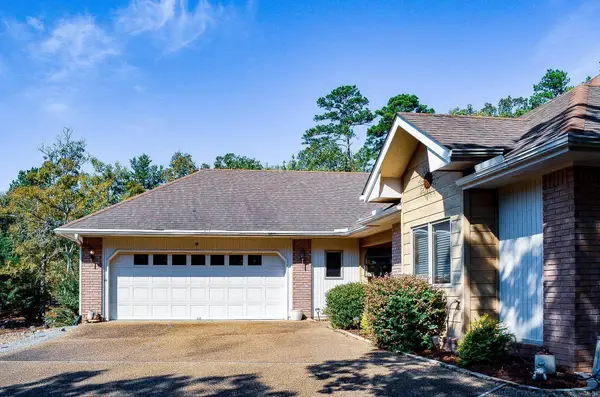 $315,000Active3 beds 2 baths1,621 sq. ft.
$315,000Active3 beds 2 baths1,621 sq. ft.Address Withheld By Seller, Hot Springs Village, AR 71909
MLS# 25038734Listed by: HOT SPRINGS VILLAGE REAL ESTATE - New
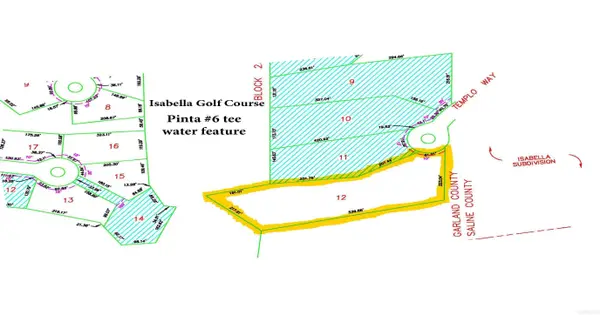 $69,000Active2.6 Acres
$69,000Active2.6 Acres10 Templo Way, Hot Springs Village, AR 71909
MLS# 25038714Listed by: BIG RED REALTY - New
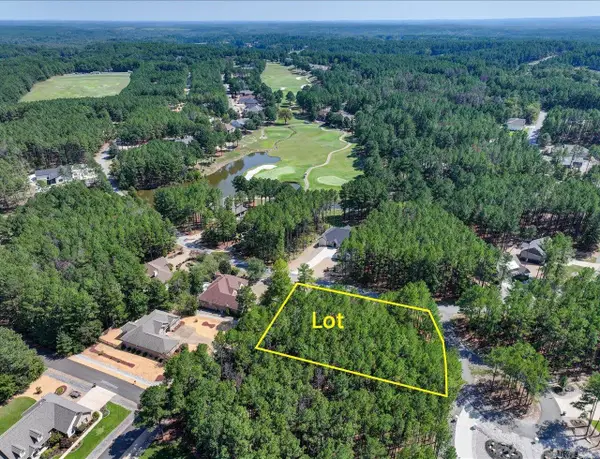 $15,000Active0.58 Acres
$15,000Active0.58 Acres000 Loma Way, Hot Springs Village, AR 71909
MLS# 25038711Listed by: KELLER WILLIAMS REALTY HOT SPRINGS - New
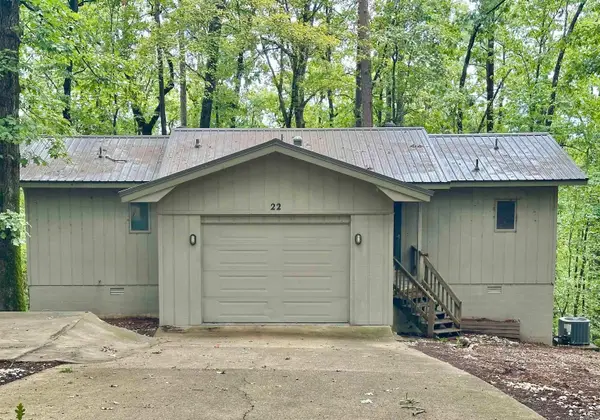 $95,000Active2 beds 2 baths1,188 sq. ft.
$95,000Active2 beds 2 baths1,188 sq. ft.22 Albacete Way, Hot Springs, AR 71909
MLS# 25038712Listed by: RE/MAX OF HOT SPRINGS VILLAGE - New
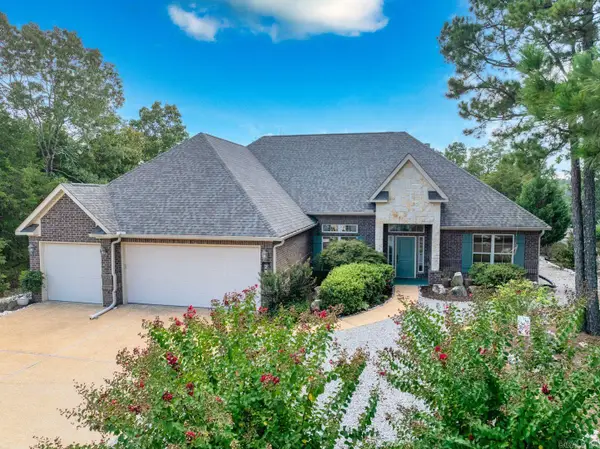 $449,900Active3 beds 2 baths2,437 sq. ft.
$449,900Active3 beds 2 baths2,437 sq. ft.25 Maravilla Way, Hot Springs Village, AR 71909
MLS# 25038679Listed by: RE/MAX OF HOT SPRINGS VILLAGE - New
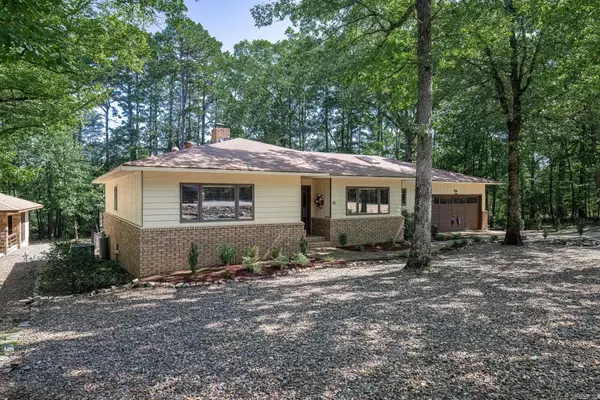 $250,000Active2 beds 3 baths1,822 sq. ft.
$250,000Active2 beds 3 baths1,822 sq. ft.54 Monovar Way, Hot Springs Village, AR 71909
MLS# 25038649Listed by: RE/MAX OF HOT SPRINGS VILLAGE - New
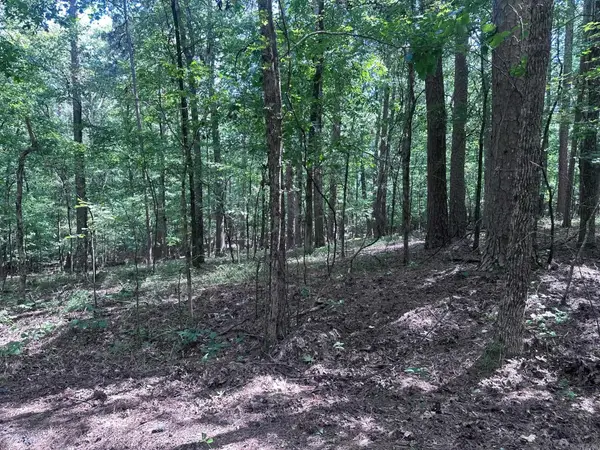 $2,500Active0.26 Acres
$2,500Active0.26 AcresAddress Withheld By Seller, Hot Springs Village, AR 71909
MLS# 25038628Listed by: TAYLOR REALTY GROUP HSV - New
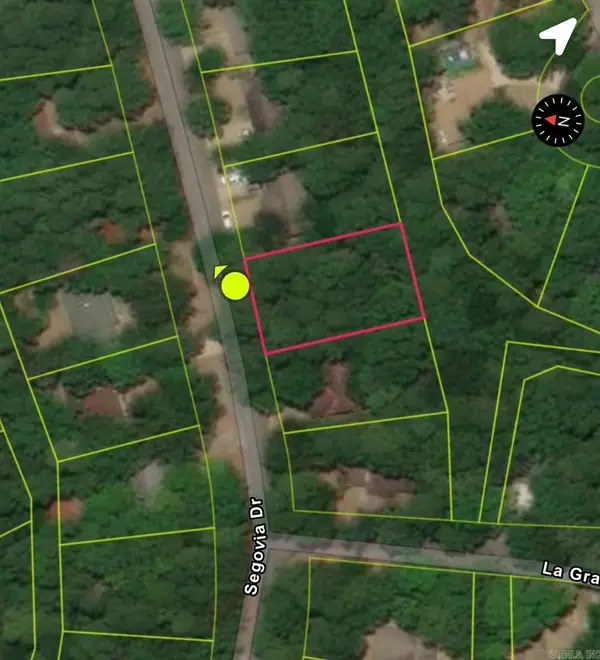 $2,500Active0.27 Acres
$2,500Active0.27 Acres33 Segovia Dr, Hot Springs Village, AR 71909
MLS# 25038630Listed by: TAYLOR REALTY GROUP HSV - New
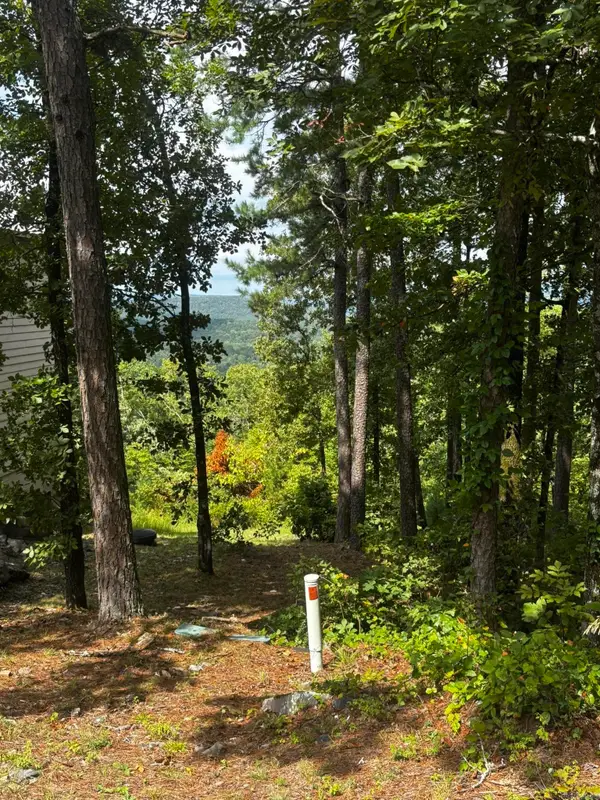 $20,000Active0.42 Acres
$20,000Active0.42 Acres142 E Villena Drive, Hot Springs Village, AR 71909
MLS# 25038595Listed by: BIG RED REALTY
