2 Pola Lane, Hot Springs Village, AR 71909
Local realty services provided by:ERA TEAM Real Estate

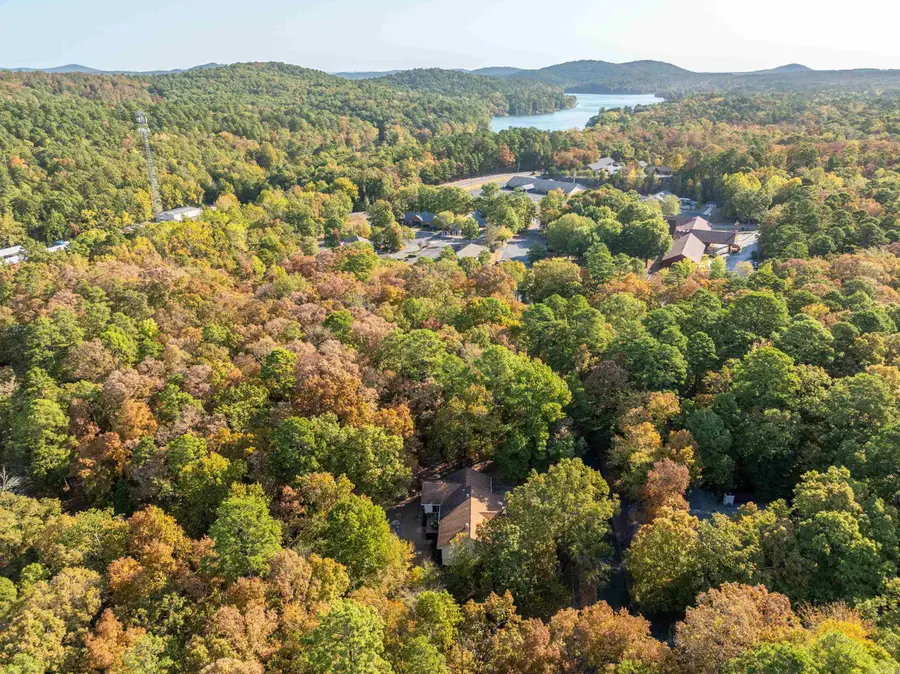
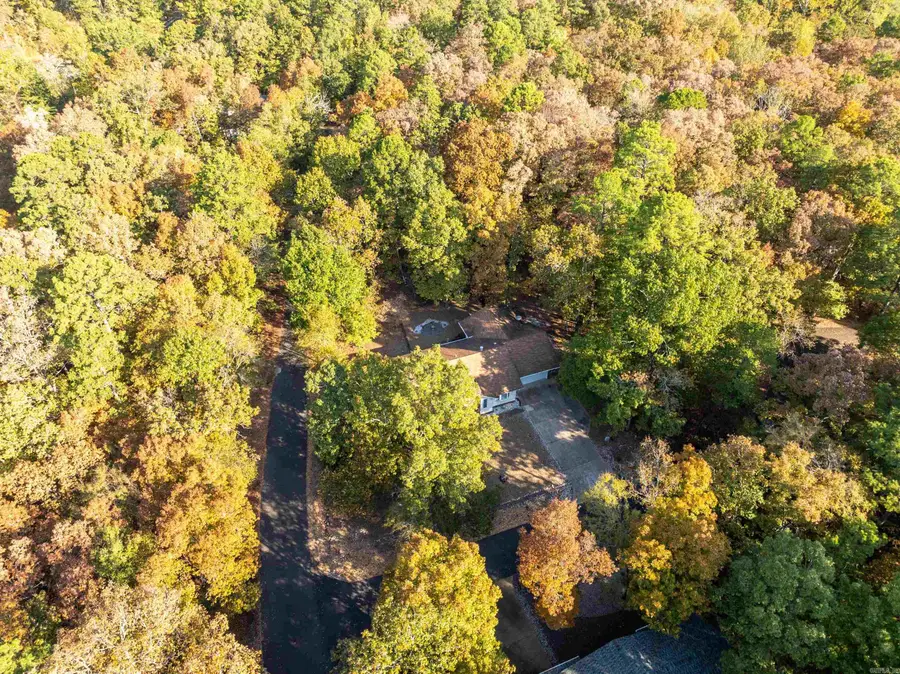
2 Pola Lane,Hot Springs Village, AR 71909
$234,900
- 3 Beds
- 2 Baths
- 1,570 sq. ft.
- Single family
- Active
Listed by:hunter ray
Office:ultra properties
MLS#:25007263
Source:AR_CARMLS
Price summary
- Price:$234,900
- Price per sq. ft.:$149.62
- Monthly HOA dues:$110
About this home
Brand New Roof June 2025! Looking for a Move-In Ready Retreat in the prized Jessieville School District with Maximum Privacy & opportunity to launch your boat or go fishing just 2 minutes away? You can also be at the Coronado Fitness Center in 5 mins or less! How about multiple golf courses within 5 minutes? You've got it! You will love the Vaulted & Beamed Ceilings in both the Living Room & Sunroom (20x12). A beautiful Stone Fireplace with Stone Hearth anchors the Living Room & provides warm ambiance for your Dining Room as well. There is No Carpet so it's wonderful for those who have pets or like easy cleaning! The Kitchen & Bathrooms have been updated with an upgraded movement-style Granite and there are 2 walk-in showers. There is also new vinyl double-hung windows & sliding glass doors that lead to the 18x10 Deck & Fenced Back Yard. An oversized Garage is 24' deep for tinkering at a work bench or storing a boat or motorcycle if you like. Since purchasing last year, the Seller spent over $25,000 updating these items so you don't have to: Fencing, WOOD Flooring, Granite Countertops, Electrical & Plumbing Updates, & Interior Paint throughout. HVAC Compressor parts replaced 2022.
Contact an agent
Home facts
- Year built:1979
- Listing Id #:25007263
- Added:176 day(s) ago
- Updated:August 21, 2025 at 02:26 PM
Rooms and interior
- Bedrooms:3
- Total bathrooms:2
- Full bathrooms:2
- Living area:1,570 sq. ft.
Heating and cooling
- Heating:Heat Pump
Structure and exterior
- Roof:3 Tab Shingles
- Year built:1979
- Building area:1,570 sq. ft.
- Lot area:0.26 Acres
Schools
- High school:Jessieville
- Middle school:Jessieville
- Elementary school:Jessieville
Utilities
- Water:POA Water, Water Heater-Electric
- Sewer:Sewer-Public
Finances and disclosures
- Price:$234,900
- Price per sq. ft.:$149.62
- Tax amount:$1,266 (2024)
New listings near 2 Pola Lane
- New
 $179,900Active2 beds 2 baths1,254 sq. ft.
$179,900Active2 beds 2 baths1,254 sq. ft.25 Carballo Lane, Hot Springs Village, AR 71909
MLS# 25033487Listed by: CLARITY REAL ESTATE - New
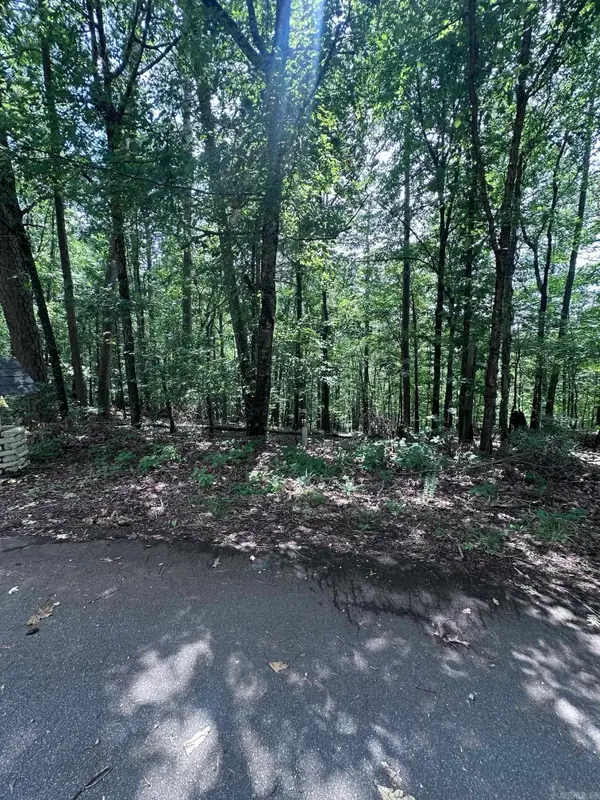 $5,000Active0.91 Acres
$5,000Active0.91 Acres34 & 37 Almendra Ln, Hot Springs Village, AR 71909
MLS# 25033451Listed by: TAYLOR REALTY GROUP HSV - New
 $449,000Active3 beds 2 baths2,138 sq. ft.
$449,000Active3 beds 2 baths2,138 sq. ft.Address Withheld By Seller, Hot Springs Village, AR 71909
MLS# 25033244Listed by: RE/MAX OF HOT SPRINGS VILLAGE - New
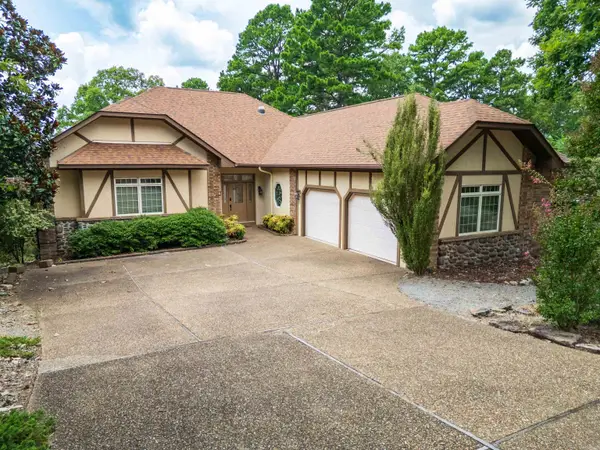 $439,000Active3 beds 4 baths3,820 sq. ft.
$439,000Active3 beds 4 baths3,820 sq. ft.127 Mesero Way, Hot Springs Village, AR 71909
MLS# 25033228Listed by: RE/MAX OF HOT SPRINGS VILLAGE - New
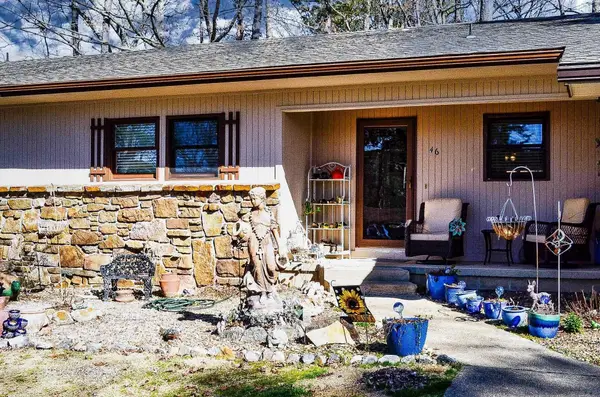 $167,700Active2 beds 2 baths1,088 sq. ft.
$167,700Active2 beds 2 baths1,088 sq. ft.46 Lequita Place, Hot Springs Village, AR 71909
MLS# 25033190Listed by: HOT SPRINGS VILLAGE REAL ESTATE - New
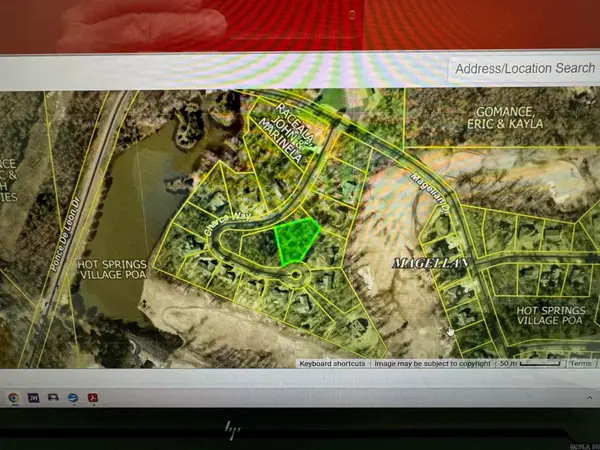 $5,900Active0.45 Acres
$5,900Active0.45 Acres27 Charca Way, Hot Springs Village, AR 71909
MLS# 25033162Listed by: TRADEMARK REAL ESTATE, INC. - New
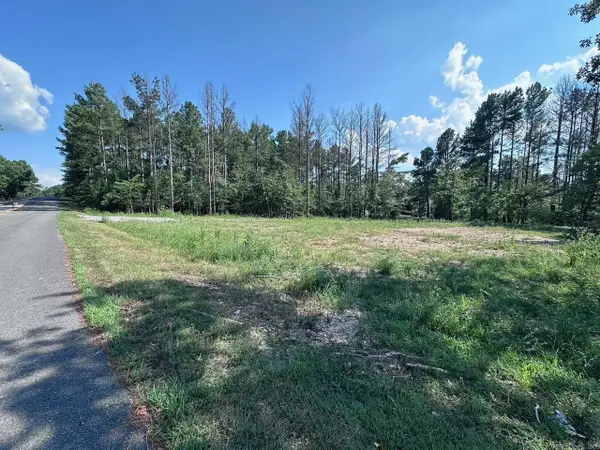 $42,500Active1.3 Acres
$42,500Active1.3 Acres2 Lejos Ln, Hot Springs Village, AR 71909
MLS# 25033148Listed by: TAYLOR REALTY GROUP HSV - New
 $489,500Active3 beds 3 baths2,428 sq. ft.
$489,500Active3 beds 3 baths2,428 sq. ft.16 Sabiote Way, Hot Springs Village, AR 71909
MLS# 25033149Listed by: HOT SPRINGS VILLAGE REAL ESTATE - New
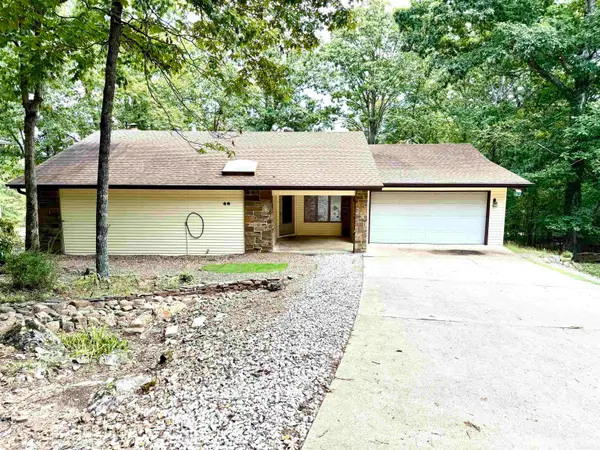 $375,000Active4 beds 3 baths2,380 sq. ft.
$375,000Active4 beds 3 baths2,380 sq. ft.46 Acceso Circle, Hot Springs Village, AR 71909
MLS# 25033067Listed by: RE/MAX OF HOT SPRINGS VILLAGE - New
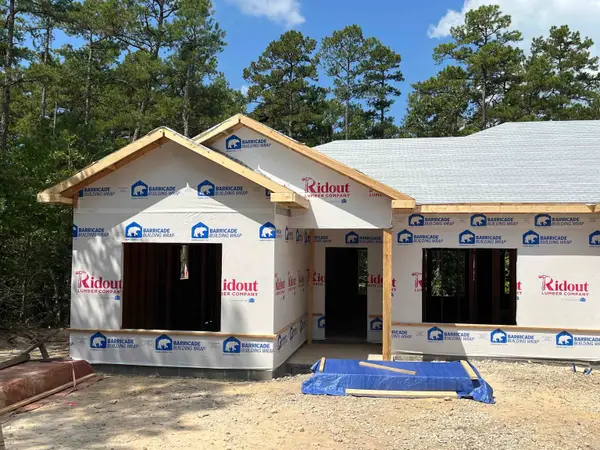 $369,000Active3 beds 2 baths1,800 sq. ft.
$369,000Active3 beds 2 baths1,800 sq. ft.14 Veranillo Drive, Hot Springs Village, AR 71909
MLS# 25033016Listed by: MCGRAW REALTORS HSV
