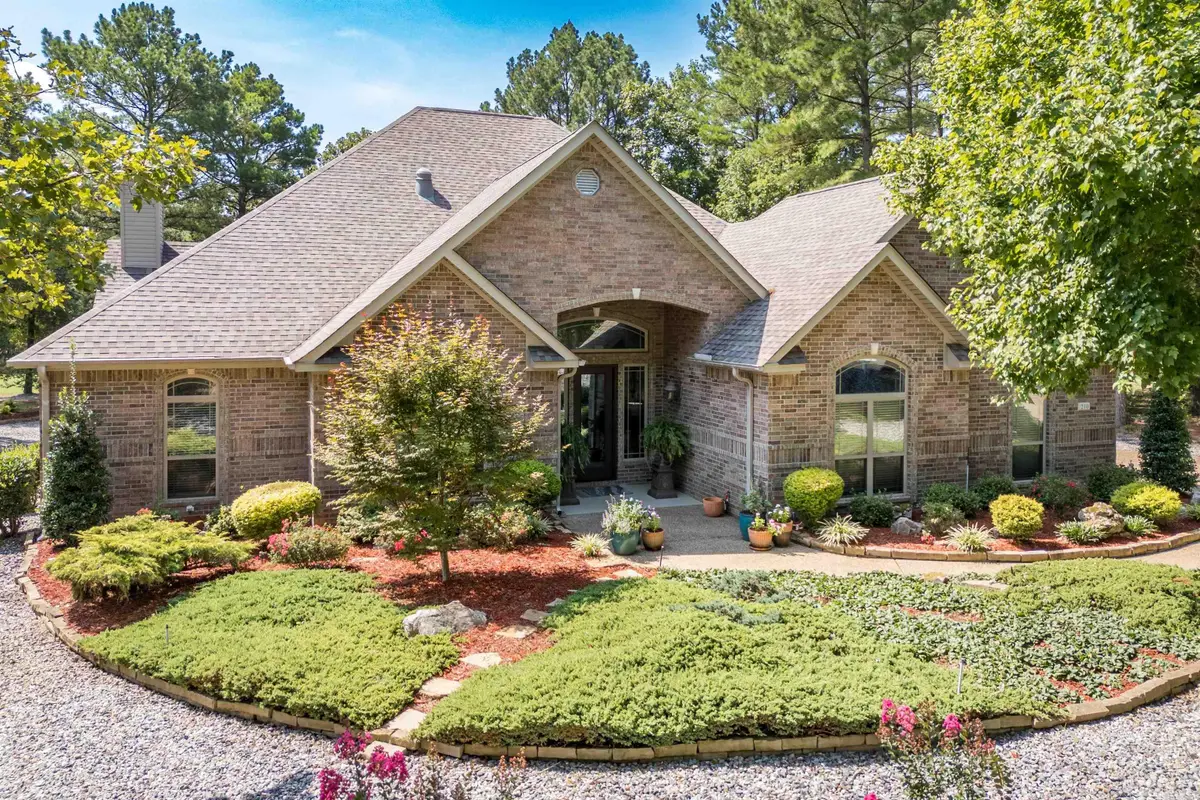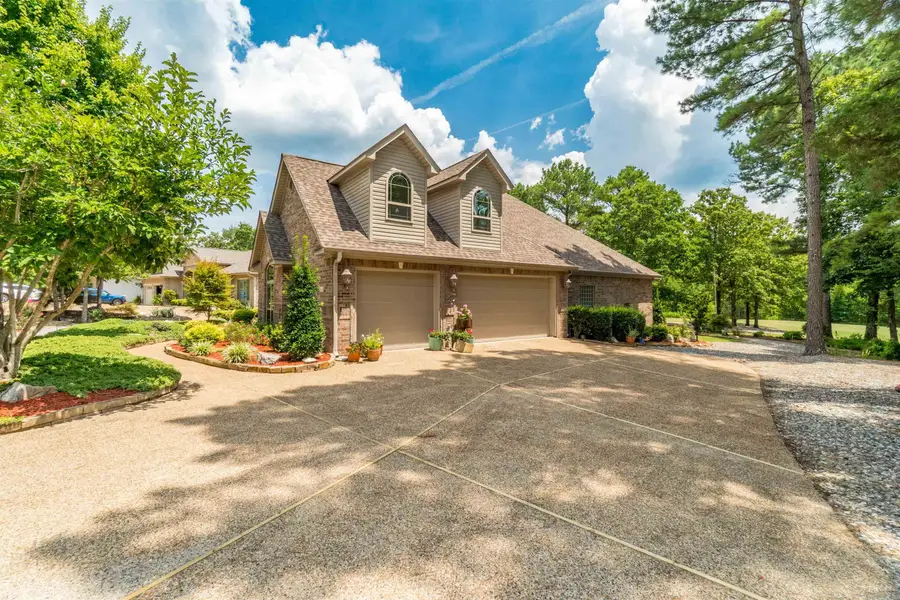210 Pizarro Drive, Hot Springs Village, AR 71909
Local realty services provided by:ERA Doty Real Estate



210 Pizarro Drive,Hot Springs Village, AR 71909
$679,900
- 4 Beds
- 3 Baths
- 3,202 sq. ft.
- Single family
- Active
Listed by:jane hollansworth
Office:re/max of hot springs village
MLS#:25030455
Source:AR_CARMLS
Price summary
- Price:$679,900
- Price per sq. ft.:$212.34
- Monthly HOA dues:$113
About this home
Luxury Living on Isabella Golf Course. Discover unparalleled luxury Custom Home on the coveted Isabella Golf Course, situated on the 6th green. This exceptional property boasts quality construction, Crown Molding throughout and a myriad of stunning features: Stylish Entrance: Enter through a modern glass panel door, welcomed by abundant natural light. Open Floor Plan: Enjoy an airy layout with flowing hardwood floors, cathedral ceiling in living area and vaulted ceilings throughout. Gourmet Kitchen: Perfect for culinary enthusiasts, includes GE CAFE' TM Professional Series30" Smart Built-in Convection French Door Wall Oven. Dine in style. Home Office/Sunroom: Ideal for productivity or relaxation. Guest Suite: Includes the bedroom, private bathroom and living room, perfect for visitors, family and friends. The LARGE covered patio is an extension of the Living Area for enjoying the outdoors! Relax and unwind while taking in expansive views of the fairway and 6th hole—perfect for cool evening gatherings. Additional Lot: An extra lot next door is available for purchase. NEW 30 Year ROOF 2024. Don't miss this oh so special home!
Contact an agent
Home facts
- Year built:2009
- Listing Id #:25030455
- Added:17 day(s) ago
- Updated:August 18, 2025 at 03:08 PM
Rooms and interior
- Bedrooms:4
- Total bathrooms:3
- Full bathrooms:3
- Living area:3,202 sq. ft.
Heating and cooling
- Cooling:Zoned Units
- Heating:Heat Pump, Zoned Units
Structure and exterior
- Roof:Architectural Shingle
- Year built:2009
- Building area:3,202 sq. ft.
- Lot area:0.19 Acres
Schools
- High school:Fountain Lake
- Middle school:Fountain Lake
- Elementary school:Fountain Lake
Utilities
- Water:POA Water, Water Heater-Electric
- Sewer:Community Sewer
Finances and disclosures
- Price:$679,900
- Price per sq. ft.:$212.34
- Tax amount:$3,638 (2024)
New listings near 210 Pizarro Drive
- New
 $1,400,000Active4 beds 4 baths3,630 sq. ft.
$1,400,000Active4 beds 4 baths3,630 sq. ft.1 Hartura Point, Hot Springs Village, AR 71909
MLS# 25032870Listed by: TAYLOR REALTY GROUP HSV - New
 $849,900Active4 beds 5 baths5,403 sq. ft.
$849,900Active4 beds 5 baths5,403 sq. ft.12 Loyola Lane, Hot Springs Village, AR 71909
MLS# 25032860Listed by: MCGRAW REALTORS HSV - New
 $25,000Active1 Acres
$25,000Active1 Acres100 Block Spanish Mine, Hot Springs Village, AR 71909
MLS# 25032863Listed by: SOUTHERN REALTY OF HOT SPRINGS, INC. - New
 $465,000Active3 beds 3 baths2,160 sq. ft.
$465,000Active3 beds 3 baths2,160 sq. ft.Lot 18 Sorpresa Way, Hot Springs Village, AR 71909
MLS# 25032850Listed by: CRYE-LEIKE REALTORS BENTON BRANCH - New
 $365,000Active3 beds 2 baths2,202 sq. ft.
$365,000Active3 beds 2 baths2,202 sq. ft.55 Sergio Way, Hot Springs Village, AR 71909
MLS# 152178Listed by: RE/MAX OF HOT SPRINGS VILLAGE  $445,000Active3 beds 3 baths2,089 sq. ft.
$445,000Active3 beds 3 baths2,089 sq. ft.Lot 11 Brilliante Ln, Hot Springs Village, AR 71909
MLS# 25023853Listed by: CRYE-LEIKE REALTORS BENTON BRANCH- New
 $225,000Active2 beds 2 baths968 sq. ft.
$225,000Active2 beds 2 baths968 sq. ft.2 Cabo Tinoso Place, Hot Springs Village, AR 71909
MLS# 25032804Listed by: RE/MAX OF HOT SPRINGS VILLAGE - New
 $289,000Active4 beds 3 baths2,265 sq. ft.
$289,000Active4 beds 3 baths2,265 sq. ft.1 Segovia Drive, Hot Springs Village, AR 71909
MLS# 25032783Listed by: CRYE-LEIKE REALTORS KANIS BRANCH - New
 $695,000Active3 beds 3 baths2,733 sq. ft.
$695,000Active3 beds 3 baths2,733 sq. ft.5 Galeon Lane, Hot Springs Village, AR 71909
MLS# 25032772Listed by: BAXLEY-PENFIELD-MOUDY REALTORS - New
 $675,000Active4 beds 4 baths2,870 sq. ft.
$675,000Active4 beds 4 baths2,870 sq. ft.13 Narvaez Way, Hot Springs Village, AR 71909
MLS# 25032751Listed by: RE/MAX OF HOT SPRINGS VILLAGE
