22 Reddina Lane, Hot Springs Village, AR 71909
Local realty services provided by:ERA TEAM Real Estate



22 Reddina Lane,Hot Springs Village, AR 71909
$194,500
- 3 Beds
- 2 Baths
- 1,476 sq. ft.
- Townhouse
- Active
Listed by:monita collins
Office:century 21 h.s.v. realty
MLS#:25008923
Source:AR_CARMLS
Price summary
- Price:$194,500
- Price per sq. ft.:$131.78
- Monthly HOA dues:$113
About this home
This desirable 3BR, 2BA one-level established Airbnb property is fully furnished with pre-booked reservations, a true turn-key investment opportunity. House has been pre-inspected, all areas have been addressed and in great working condition. It is tastefully updated w/a New Roof; Move-in Ready for living in or Turn-key Open floor plan with an airy kitchen with breakfast bar, living room with a cozy fireplace, low maintenance LVP & tiled floorings & soothing modern lighting & fixtures. It is conveniently located near lake & marina, golf course, walking trails, swimming pool, basket ball & pickle ball courts, shops & restaurants. This End-unit townhouse with a spacious sundeck offers additional privacy & extra large green yards for outdoors living & games; suitable for family and guests of all ages. A $2,000 one-time HSV buy-in fees for first time buyers within the past 12-months which will be collected at closing. See Agents Remarks.
Contact an agent
Home facts
- Year built:1984
- Listing Id #:25008923
- Added:165 day(s) ago
- Updated:August 20, 2025 at 02:21 PM
Rooms and interior
- Bedrooms:3
- Total bathrooms:2
- Full bathrooms:2
- Living area:1,476 sq. ft.
Heating and cooling
- Cooling:Central Cool-Electric
- Heating:Central Heat-Electric, Heat Pump
Structure and exterior
- Roof:Composition
- Year built:1984
- Building area:1,476 sq. ft.
Schools
- High school:Jessieville
- Middle school:Jessieville
- Elementary school:Jessieville
Utilities
- Water:POA Water, Water Heater-Electric
- Sewer:Community Sewer
Finances and disclosures
- Price:$194,500
- Price per sq. ft.:$131.78
- Tax amount:$1,120
New listings near 22 Reddina Lane
- New
 $449,000Active3 beds 2 baths2,138 sq. ft.
$449,000Active3 beds 2 baths2,138 sq. ft.Address Withheld By Seller, Hot Springs Village, AR 71909
MLS# 25033244Listed by: RE/MAX OF HOT SPRINGS VILLAGE - New
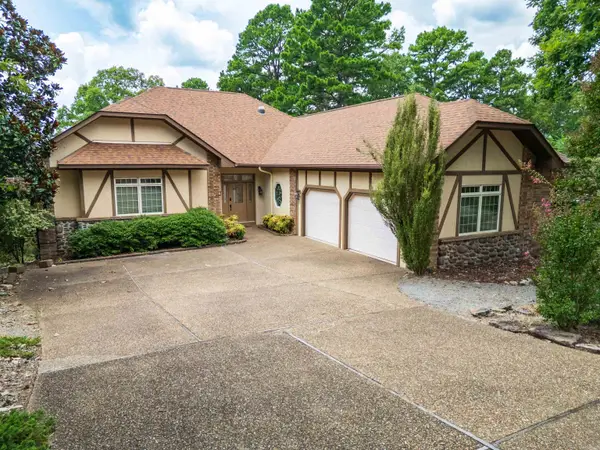 $439,000Active3 beds 4 baths3,820 sq. ft.
$439,000Active3 beds 4 baths3,820 sq. ft.127 Mesero Way, Hot Springs Village, AR 71909
MLS# 25033228Listed by: RE/MAX OF HOT SPRINGS VILLAGE - New
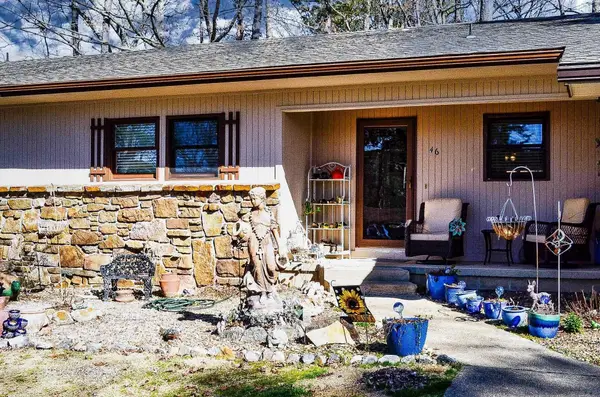 $167,700Active2 beds 2 baths1,088 sq. ft.
$167,700Active2 beds 2 baths1,088 sq. ft.46 Lequita Place, Hot Springs Village, AR 71909
MLS# 25033190Listed by: HOT SPRINGS VILLAGE REAL ESTATE - New
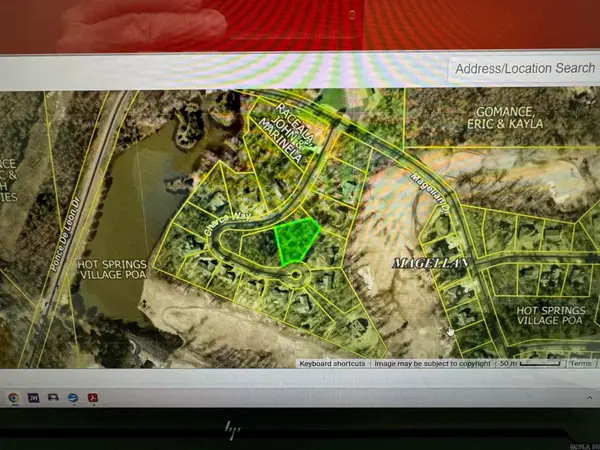 $5,900Active0.45 Acres
$5,900Active0.45 Acres27 Charca Way, Hot Springs Village, AR 71909
MLS# 25033162Listed by: TRADEMARK REAL ESTATE, INC. - New
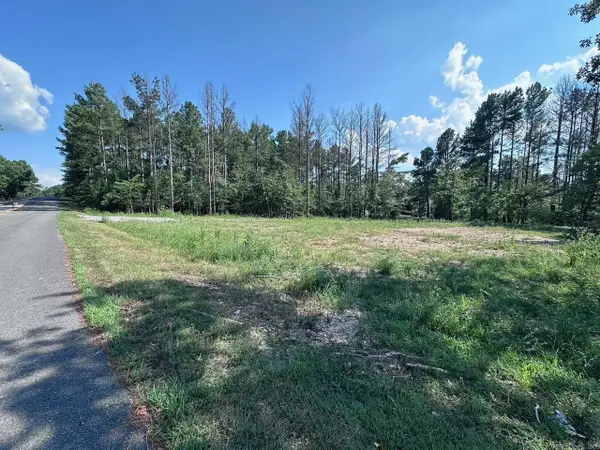 $42,500Active1.3 Acres
$42,500Active1.3 Acres2 Lejos Ln, Hot Springs Village, AR 71909
MLS# 25033148Listed by: TAYLOR REALTY GROUP HSV - New
 $489,500Active3 beds 3 baths2,428 sq. ft.
$489,500Active3 beds 3 baths2,428 sq. ft.16 Sabiote Way, Hot Springs Village, AR 71909
MLS# 25033149Listed by: HOT SPRINGS VILLAGE REAL ESTATE - New
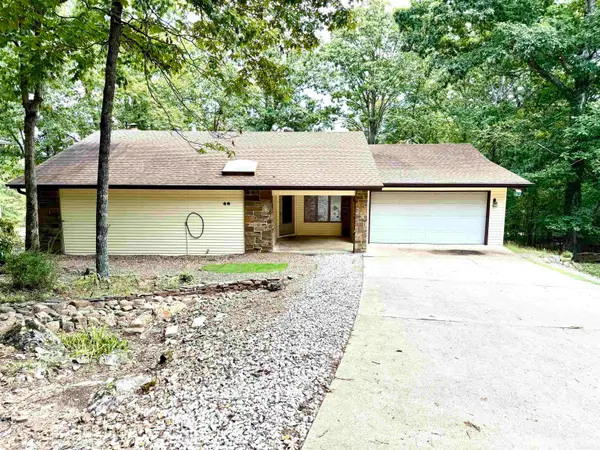 $375,000Active4 beds 3 baths2,380 sq. ft.
$375,000Active4 beds 3 baths2,380 sq. ft.46 Acceso Circle, Hot Springs Village, AR 71909
MLS# 25033067Listed by: RE/MAX OF HOT SPRINGS VILLAGE - New
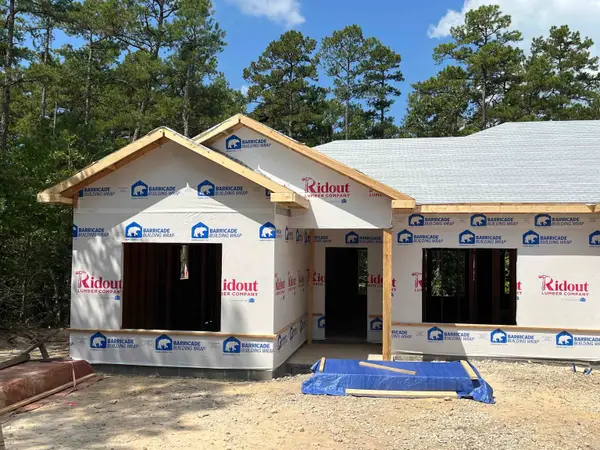 $369,000Active3 beds 2 baths1,800 sq. ft.
$369,000Active3 beds 2 baths1,800 sq. ft.14 Veranillo Drive, Hot Springs Village, AR 71909
MLS# 25033016Listed by: MCGRAW REALTORS HSV - New
 $1,400,000Active4 beds 4 baths3,630 sq. ft.
$1,400,000Active4 beds 4 baths3,630 sq. ft.1 Hartura Point, Hot Springs Village, AR 71909
MLS# 25032870Listed by: TAYLOR REALTY GROUP HSV - New
 $849,900Active4 beds 5 baths5,403 sq. ft.
$849,900Active4 beds 5 baths5,403 sq. ft.12 Loyola Lane, Hot Springs Village, AR 71909
MLS# 25032860Listed by: MCGRAW REALTORS HSV
