24 Algeciras Lane, Hot Springs Village, AR 71909
Local realty services provided by:ERA Doty Real Estate
24 Algeciras Lane,Hot Springs Village, AR 71909
$649,000
- 3 Beds
- 3 Baths
- 3,207 sq. ft.
- Single family
- Active
Listed by:amanda white
Office:re/max elite saline county
MLS#:25031770
Source:AR_CARMLS
Price summary
- Price:$649,000
- Price per sq. ft.:$202.37
- Monthly HOA dues:$1
About this home
Welcome to this beautifully updated 3-bedroom, 3-bath home on the 8th hole of the Isabella Golf Course in Hot Springs Village. The front entry opens to a formal dining room and an elegant office with wood beams, rich wainscoting, and wood French doors. Layout includes a guest room with hall bath, an en suite bedroom, and two living areas—each with a fireplace. Expansive main living space features tall ceilings and a wall of windows framing stunning golf course views. The kitchen offers a gas stove, double ovens, abundant cabinetry, and recent updates including new lighting, paint, roof, and gutters. The primary suite is a retreat of its own, offering five large windows for unobstructed fairway views, a spacious spa-like bath with a walk-in shower and jetted tub, and a closet with built-in dresser for more storage. Extras include a large floored attic with stair access off living area, a 3-car garage for space for your golf cart, and a 2023 Trex deck—perfect for sunsets and peaceful mornings. Located in the gated community of Hot Springs Village, you’ll enjoy access to multiple lakes, golf courses, and recreational amenities. This is more than a home—it’s a lifestyle.
Contact an agent
Home facts
- Year built:2009
- Listing ID #:25031770
- Added:53 day(s) ago
- Updated:October 01, 2025 at 11:14 PM
Rooms and interior
- Bedrooms:3
- Total bathrooms:3
- Full bathrooms:3
- Living area:3,207 sq. ft.
Heating and cooling
- Cooling:Central Cool-Electric
- Heating:Central Heat-Electric
Structure and exterior
- Roof:Architectural Shingle
- Year built:2009
- Building area:3,207 sq. ft.
Utilities
- Water:Water Heater-Electric, Water-Public
- Sewer:Sewer-Public
Finances and disclosures
- Price:$649,000
- Price per sq. ft.:$202.37
- Tax amount:$2,374
New listings near 24 Algeciras Lane
- New
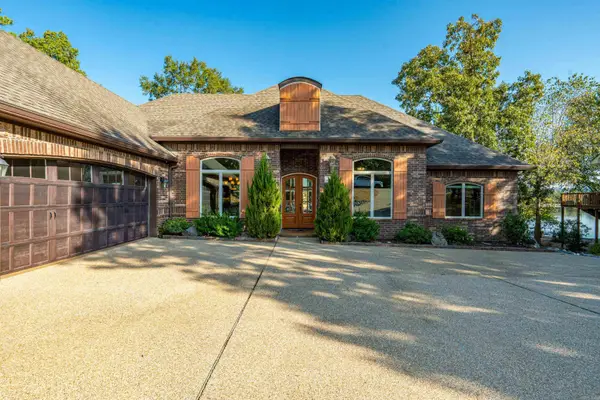 $675,000Active3 beds 3 baths2,700 sq. ft.
$675,000Active3 beds 3 baths2,700 sq. ft.3 Gandia Place, Hot Springs Village, AR 71909
MLS# 25039438Listed by: RE/MAX OF HOT SPRINGS VILLAGE - New
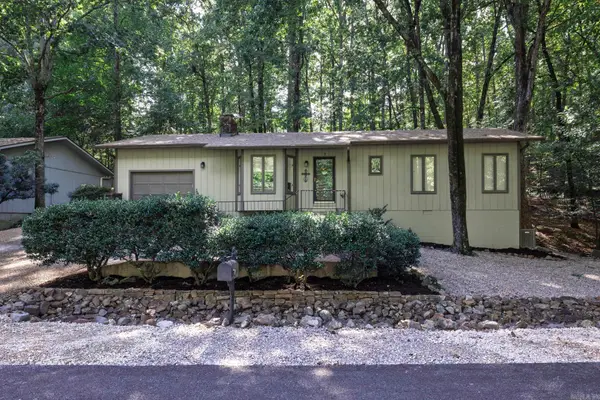 $255,000Active2 beds 2 baths1,310 sq. ft.
$255,000Active2 beds 2 baths1,310 sq. ft.3 Sabadell Lane, Hot Springs Village, AR 71909
MLS# 25039446Listed by: MCGRAW REALTORS HSV - New
 $315,000Active3 beds 2 baths1,995 sq. ft.
$315,000Active3 beds 2 baths1,995 sq. ft.31 Promesa Lane, Hot Springs Village, AR 71909
MLS# 25039411Listed by: HOT SPRINGS VILLAGE REAL ESTATE - New
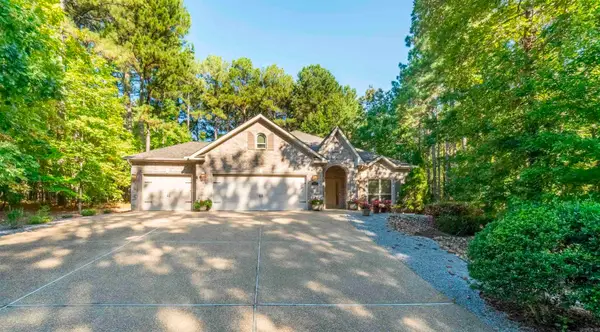 $399,900Active3 beds 2 baths2,226 sq. ft.
$399,900Active3 beds 2 baths2,226 sq. ft.23 Innovacion Lane, Hot Springs Village, AR 71909
MLS# 25039415Listed by: RE/MAX OF HOT SPRINGS VILLAGE - New
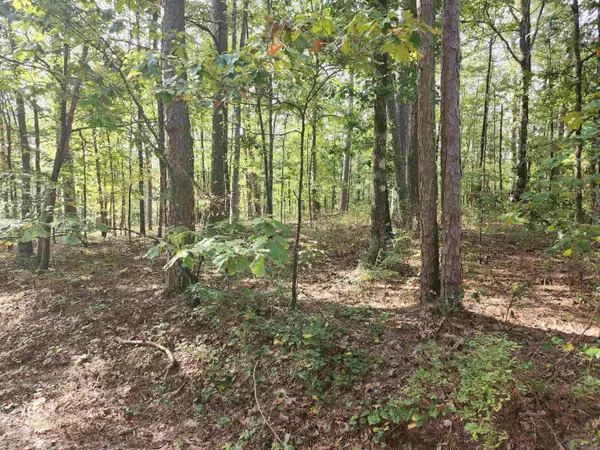 $16,000Active0.36 Acres
$16,000Active0.36 Acres65 Extrano Circle, Hot Springs Village, AR 71909
MLS# 25039157Listed by: EPIQUE REALTY - New
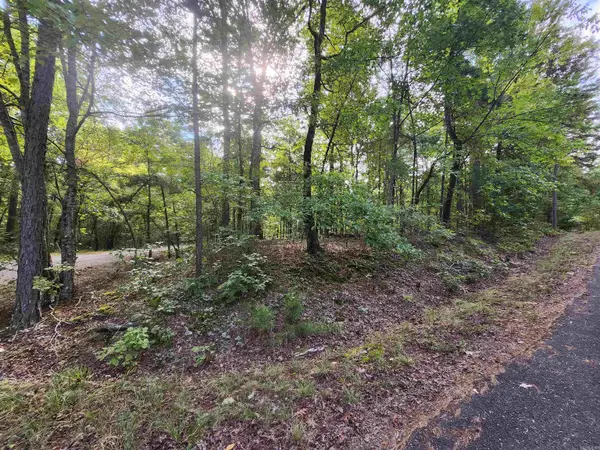 $8,000Active0.28 Acres
$8,000Active0.28 AcresQuijote Circle, Hot Springs Village, AR 71909
MLS# 25039161Listed by: EPIQUE REALTY - New
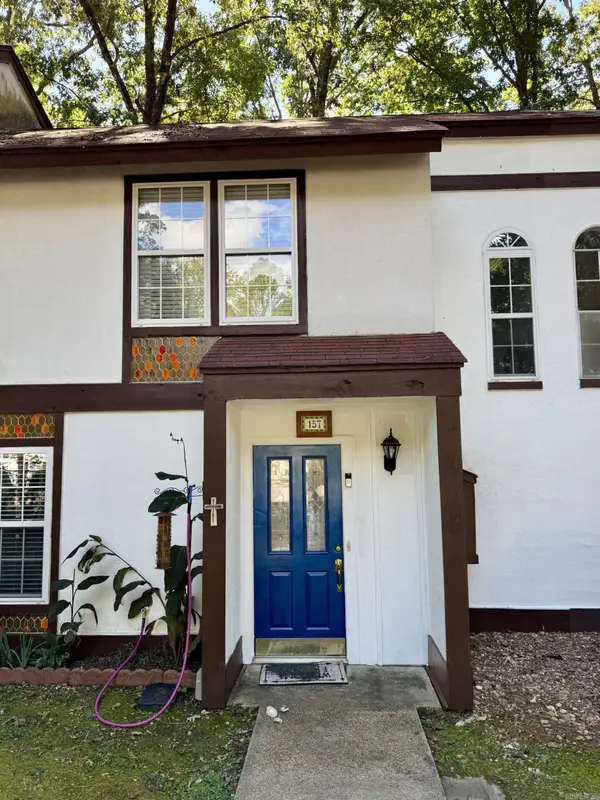 $125,000Active2 beds 2 baths1,028 sq. ft.
$125,000Active2 beds 2 baths1,028 sq. ft.157 La Vista Lane, Hot Springs Village, AR 71909
MLS# 25039047Listed by: TAYLOR REALTY GROUP HSV - New
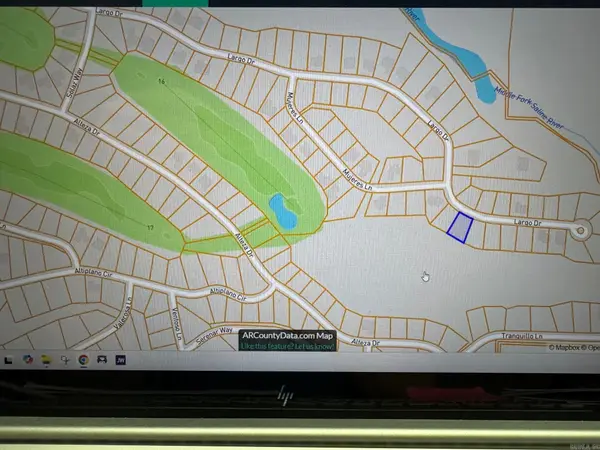 $4,900Active0.25 Acres
$4,900Active0.25 Acres90 Largo Drive, Hot Springs Village, AR 71909
MLS# 25039035Listed by: TRADEMARK REAL ESTATE, INC. - New
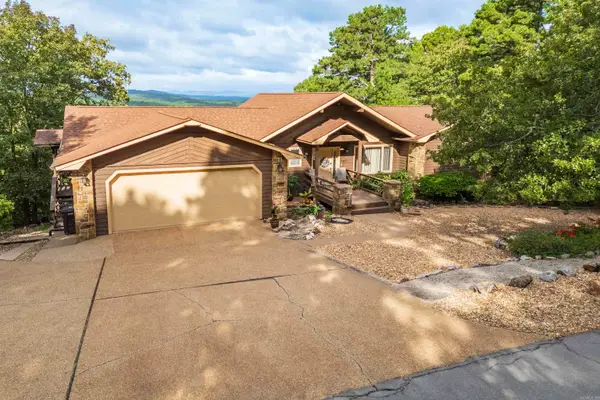 $369,900Active3 beds 3 baths2,327 sq. ft.
$369,900Active3 beds 3 baths2,327 sq. ft.18 La Palabra Way, Hot Springs Village, AR 71909
MLS# 25038924Listed by: RE/MAX OF HOT SPRINGS VILLAGE - New
 $180,000Active3 beds 2 baths1,608 sq. ft.
$180,000Active3 beds 2 baths1,608 sq. ft.23 Vaqueria Ln Lane, Hot Springs, AR 71909
MLS# 25038896Listed by: CENTURY 21 H.S.V. REALTY
