3 Disfrutar Lane, Hot Springs Village, AR 71909
Local realty services provided by:ERA Doty Real Estate
3 Disfrutar Lane,Hot Springs Village, AR 71909
$440,000
- 3 Beds
- 2 Baths
- 1,689 sq. ft.
- Single family
- Active
Listed by:kelly burleson
Office:mcgraw realtors hsv
MLS#:25033735
Source:AR_CARMLS
Price summary
- Price:$440,000
- Price per sq. ft.:$260.51
- Monthly HOA dues:$114
About this home
Welcome to your lakeside retreat on the desirable east side and Lake Sophia! Nestled on a level lot in a peaceful cove, this 3-bedroom, 2-bath home offers comfort and convenience. Split master layout, vaulted ceilings in the living, dining, and kitchen areas create an open, airy feel. Enjoy hardwood floors in the great room and newer stainless-steel appliances in the kitchen, with refrigerator included for move-in ease. Eco-friendly features abound with geothermal heating and cooling, solar panels, and an EV charging station in the spacious 2-car garage. A covered boat dock makes lake days effortless, and the standalone screened in porch is perfect for stowing water toys. The roof has been recently inspected, offering peace of mind. Whether you’re seeking a full-time residence or a weekend getaway, this property combines modern efficiency with the tranquility of lakeside living. Don’t miss the chance to experience Lake Sophia living at its finest!
Contact an agent
Home facts
- Year built:2004
- Listing ID #:25033735
- Added:9 day(s) ago
- Updated:September 01, 2025 at 02:25 PM
Rooms and interior
- Bedrooms:3
- Total bathrooms:2
- Full bathrooms:2
- Living area:1,689 sq. ft.
Heating and cooling
- Cooling:Central Cool-Electric
- Heating:Geothermal
Structure and exterior
- Roof:Architectural Shingle
- Year built:2004
- Building area:1,689 sq. ft.
- Lot area:0.37 Acres
Utilities
- Water:POA Water, Water Heater-Electric
- Sewer:Sewer-Public
Finances and disclosures
- Price:$440,000
- Price per sq. ft.:$260.51
- Tax amount:$2,625
New listings near 3 Disfrutar Lane
- New
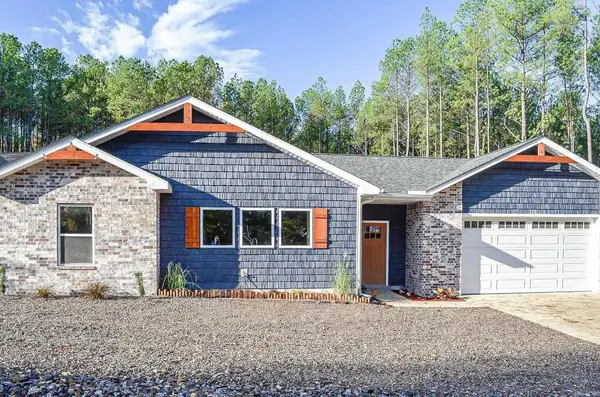 $379,900Active3 beds 2 baths1,925 sq. ft.
$379,900Active3 beds 2 baths1,925 sq. ft.378 Maderas Drive, Hot Springs Village, AR 71909
MLS# 25034976Listed by: HOT SPRINGS VILLAGE REAL ESTATE - New
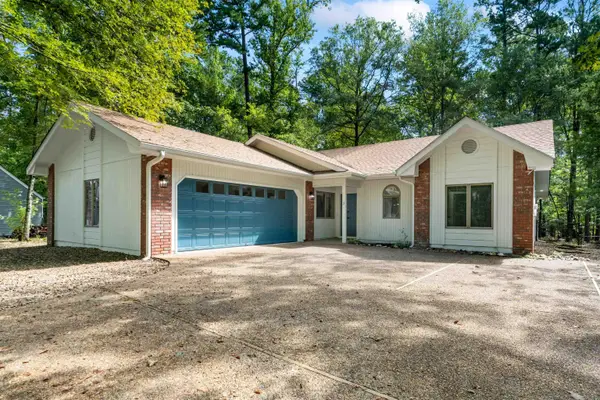 $265,000Active3 beds 2 baths1,795 sq. ft.
$265,000Active3 beds 2 baths1,795 sq. ft.3 Fino Lane, Hot Springs Village, AR 71909
MLS# 25034895Listed by: TAYLOR REALTY GROUP HSV - New
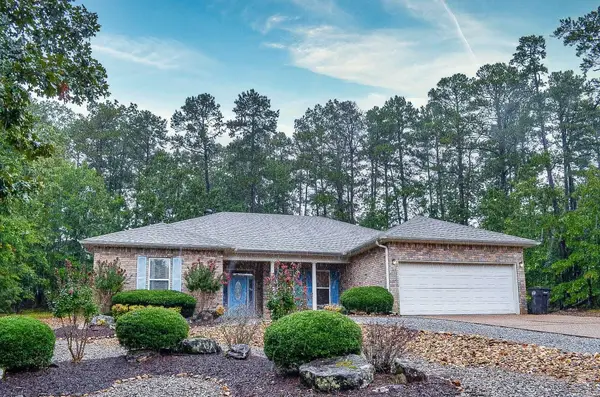 $299,000Active4 beds 2 baths1,978 sq. ft.
$299,000Active4 beds 2 baths1,978 sq. ft.Address Withheld By Seller, Hot Springs Village, AR 71909
MLS# 25034883Listed by: HOT SPRINGS VILLAGE REAL ESTATE - New
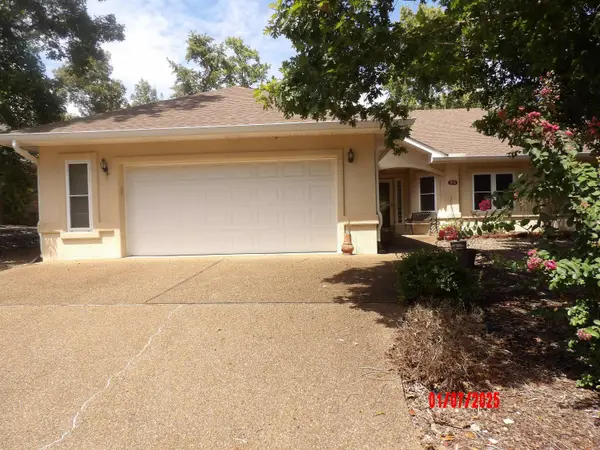 $329,000Active3 beds 2 baths2,068 sq. ft.
$329,000Active3 beds 2 baths2,068 sq. ft.23 Viajero Way, Hot Springs Village, AR 71909
MLS# 25034870Listed by: RE/MAX OF HOT SPRINGS VILLAGE - New
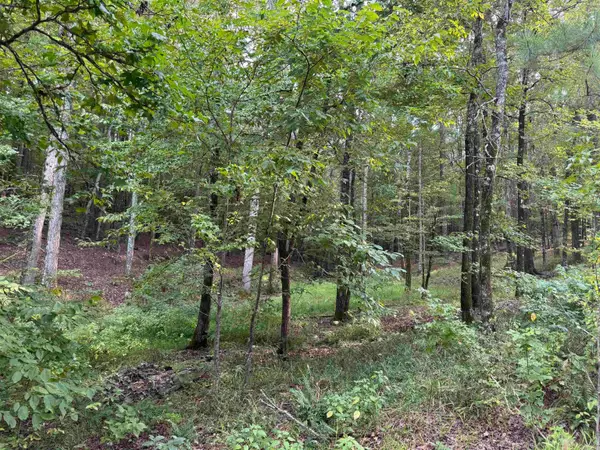 $13,000Active0.35 Acres
$13,000Active0.35 Acres22 Purista Lane, Hot Springs Village, AR 71909
MLS# 25034839Listed by: RE/MAX OF HOT SPRINGS VILLAGE - New
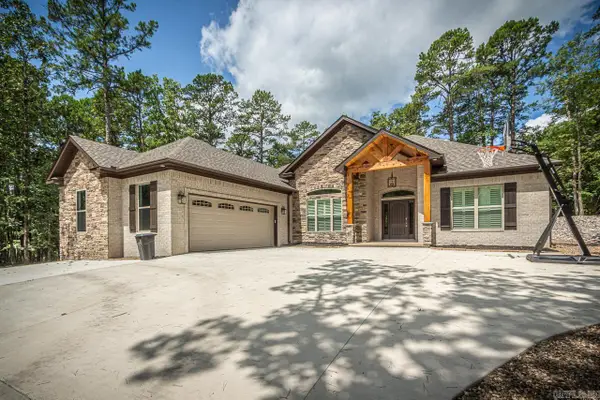 $425,000Active3 beds 2 baths1,928 sq. ft.
$425,000Active3 beds 2 baths1,928 sq. ft.11 Campeon Circle, Hot Springs Village, AR 71909
MLS# 25034782Listed by: RE/MAX OF HOT SPRINGS VILLAGE - New
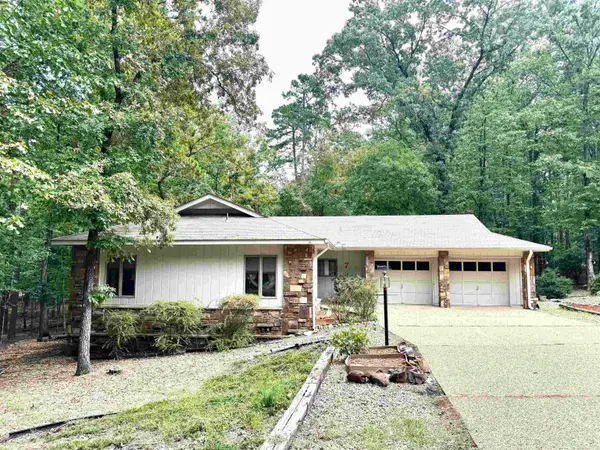 $262,000Active3 beds 2 baths1,748 sq. ft.
$262,000Active3 beds 2 baths1,748 sq. ft.7 Camarzana Lane, Hot Springs Village, AR 71909
MLS# 25034741Listed by: THE GOFF GROUP REAL ESTATE COMPANY - New
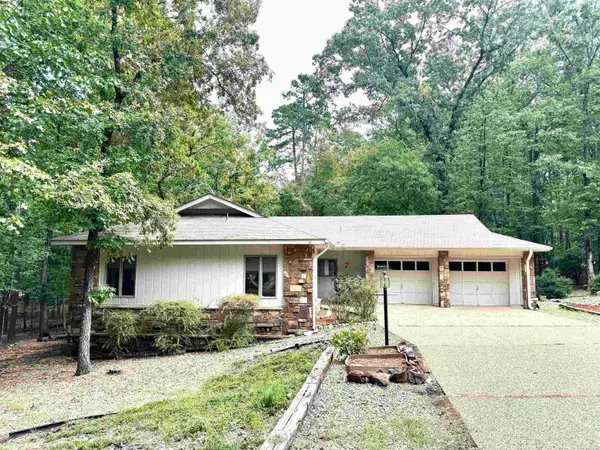 $262,000Active3 beds 2 baths1,748 sq. ft.
$262,000Active3 beds 2 baths1,748 sq. ft.7 Camarzana Lane, Hot Springs, AR 71909
MLS# 152346Listed by: THE GOFF GROUP REAL ESTATE  $365,000Active3 beds 4 baths2,540 sq. ft.
$365,000Active3 beds 4 baths2,540 sq. ft.17 Minorca Way, Hot Springs Village, AR 71909
MLS# 25026295Listed by: TAYLOR REALTY GROUP HSV- New
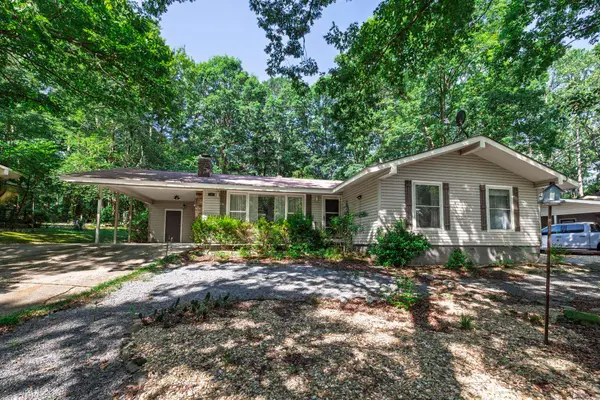 $225,000Active3 beds 2 baths1,714 sq. ft.
$225,000Active3 beds 2 baths1,714 sq. ft.16 Arias Way, Hot Springs Village, AR 71909
MLS# 25034711Listed by: RE/MAX OF HOT SPRINGS VILLAGE
