3 Ideal Lane, Hot Springs Village, AR 71909
Local realty services provided by:ERA Doty Real Estate
3 Ideal Lane,Hot Springs Village, AR 71909
$405,000
- 3 Beds
- 2 Baths
- 2,046 sq. ft.
- Single family
- Active
Listed by:ethan simpson
Office:re/max of hot springs village
MLS#:25030612
Source:AR_CARMLS
Price summary
- Price:$405,000
- Price per sq. ft.:$197.95
- Monthly HOA dues:$113
About this home
Located on the East side of the beautiful Hot Springs Village. This perfectly maintained home built in 2021 offers a wonderful mixture of elegance and comfort. This floorplan offers an open concept between the living room, dining, and kitchen, and boasts large bedrooms for all the interior comfort you could hope for. Or relax with a private back porch setting. This level lot provides a beautiful mixture of rock and grass for easy maintenance with a pristine look. Come experience all the happiness and amenities the Village has to offer and make this your forever home! Copy and paste the Link to view the floorplan with associated click to view pictures based on the room! FLOORPLAN TOUR: https://unbranded.visithome.ai/i3xCGZapUE9PQSCaE9x4mn?mu=ft&t=1754001638
Contact an agent
Home facts
- Year built:2021
- Listing ID #:25030612
- Added:55 day(s) ago
- Updated:September 26, 2025 at 02:34 PM
Rooms and interior
- Bedrooms:3
- Total bathrooms:2
- Full bathrooms:2
- Living area:2,046 sq. ft.
Heating and cooling
- Cooling:Central Cool-Electric
- Heating:Central Heat-Electric
Structure and exterior
- Roof:3 Tab Shingles
- Year built:2021
- Building area:2,046 sq. ft.
- Lot area:0.45 Acres
Utilities
- Water:Water Heater-Electric, Water-Public
- Sewer:Sewer-Public
Finances and disclosures
- Price:$405,000
- Price per sq. ft.:$197.95
- Tax amount:$2,472
New listings near 3 Ideal Lane
- New
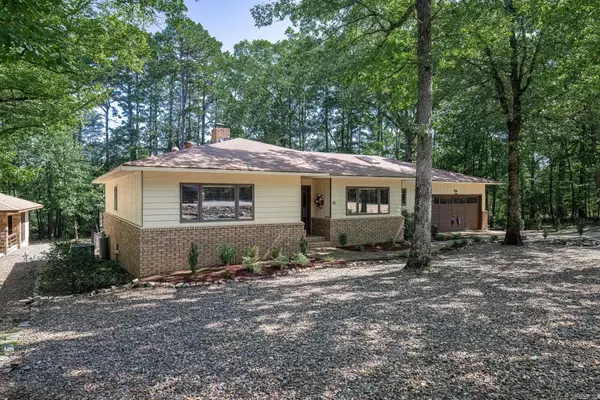 $250,000Active2 beds 3 baths1,822 sq. ft.
$250,000Active2 beds 3 baths1,822 sq. ft.54 Monovar Way, Hot Springs Village, AR 71909
MLS# 25038649Listed by: RE/MAX OF HOT SPRINGS VILLAGE - New
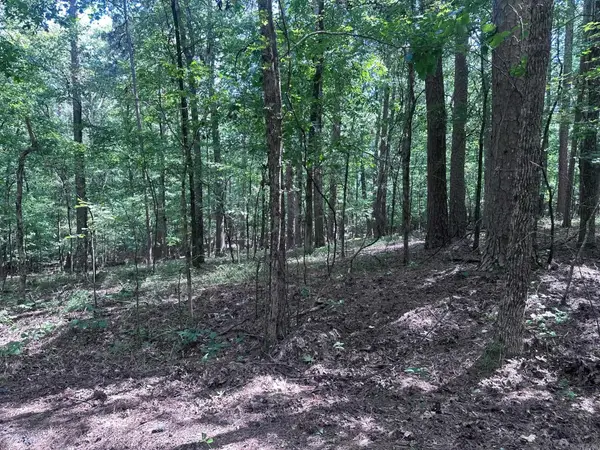 $2,500Active0.26 Acres
$2,500Active0.26 AcresAddress Withheld By Seller, Hot Springs Village, AR 71909
MLS# 25038628Listed by: TAYLOR REALTY GROUP HSV - New
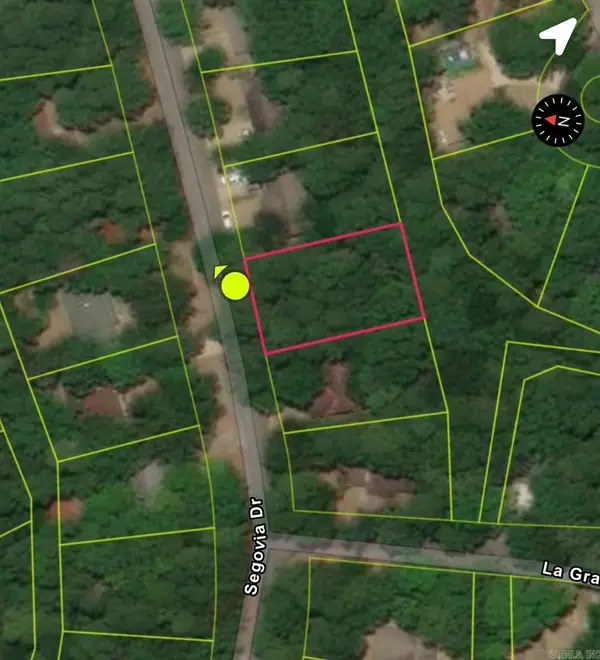 $2,500Active0.27 Acres
$2,500Active0.27 Acres33 Segovia Dr, Hot Springs Village, AR 71909
MLS# 25038630Listed by: TAYLOR REALTY GROUP HSV - New
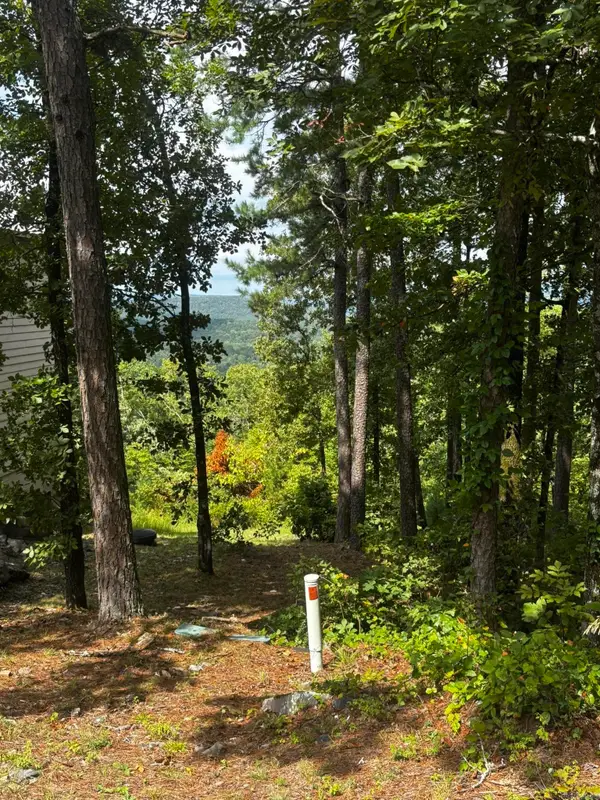 $20,000Active0.42 Acres
$20,000Active0.42 Acres142 E Villena Drive, Hot Springs Village, AR 71909
MLS# 25038595Listed by: BIG RED REALTY - New
 $20,000Active0.46 Acres
$20,000Active0.46 Acres140 E Villena Drive, Hot Springs, AR 71909
MLS# 25038596Listed by: BIG RED REALTY - New
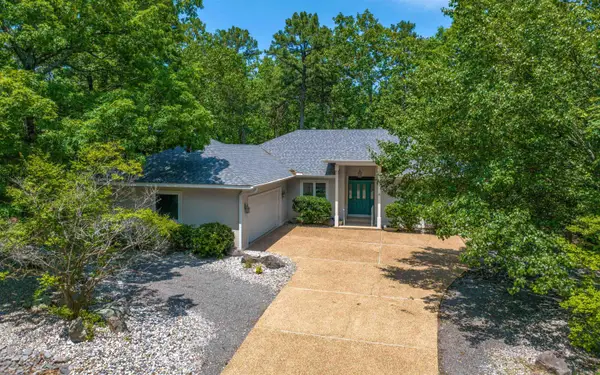 $349,500Active3 beds 2 baths1,896 sq. ft.
$349,500Active3 beds 2 baths1,896 sq. ft.Address Withheld By Seller, Hot Springs Village, AR 71909
MLS# 25038588Listed by: CRYE-LEIKE REALTORS BENTON BRANCH - New
 $1,200Active0.25 Acres
$1,200Active0.25 Acres10 Cima Way, Hot Springs Village, AR 71909
MLS# 25038542Listed by: TRADEMARK REAL ESTATE, INC. - New
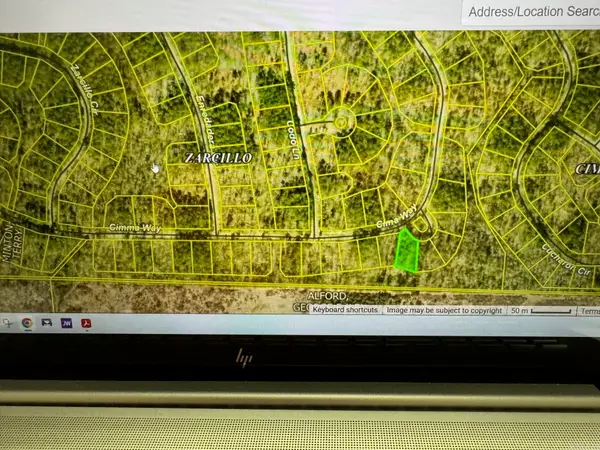 $1,200Active0.25 Acres
$1,200Active0.25 Acres2 Vid Place, Hot Springs Village, AR 71909
MLS# 25038529Listed by: TRADEMARK REAL ESTATE, INC. - New
 $1,200Active0.25 Acres
$1,200Active0.25 Acres17 Codo Lane, Hot Springs Village, AR 71909
MLS# 25038533Listed by: TRADEMARK REAL ESTATE, INC. - New
 $269,900Active3 beds 2 baths1,644 sq. ft.
$269,900Active3 beds 2 baths1,644 sq. ft.Address Withheld By Seller, Hot Springs Village, AR 71909
MLS# 25038450Listed by: RE/MAX OF HOT SPRINGS VILLAGE
