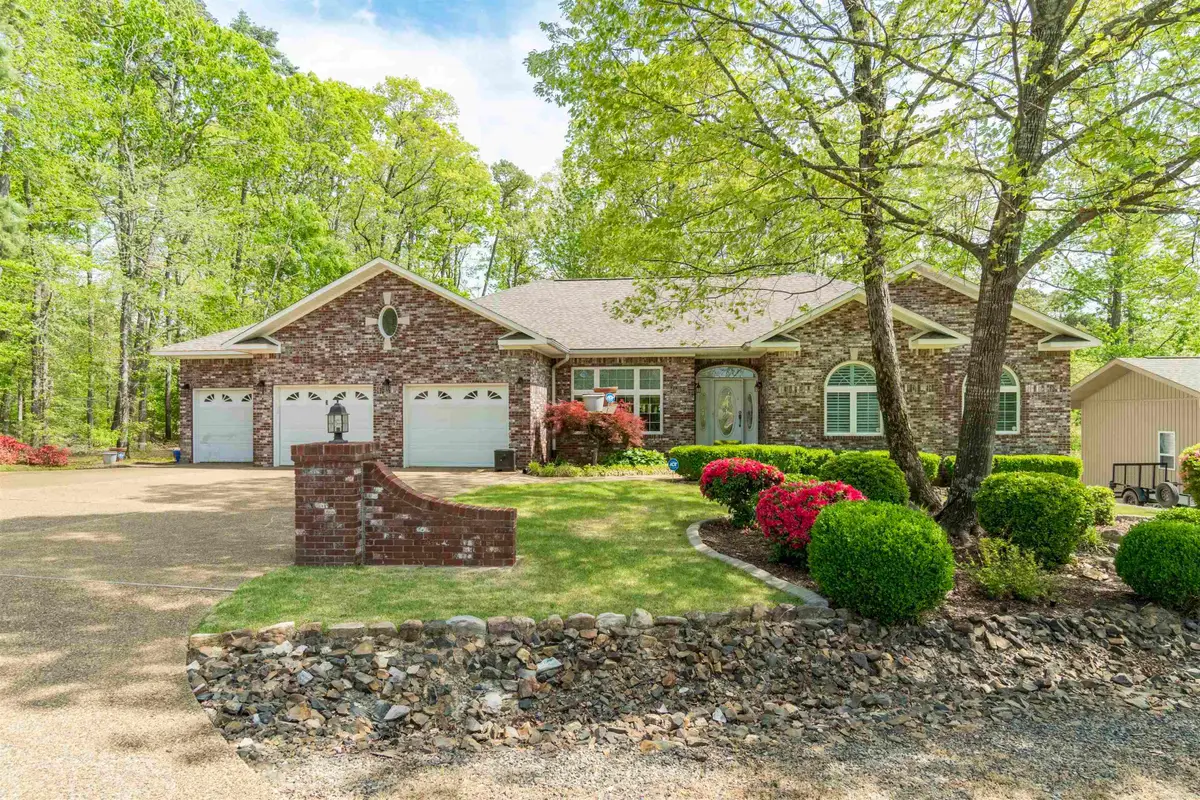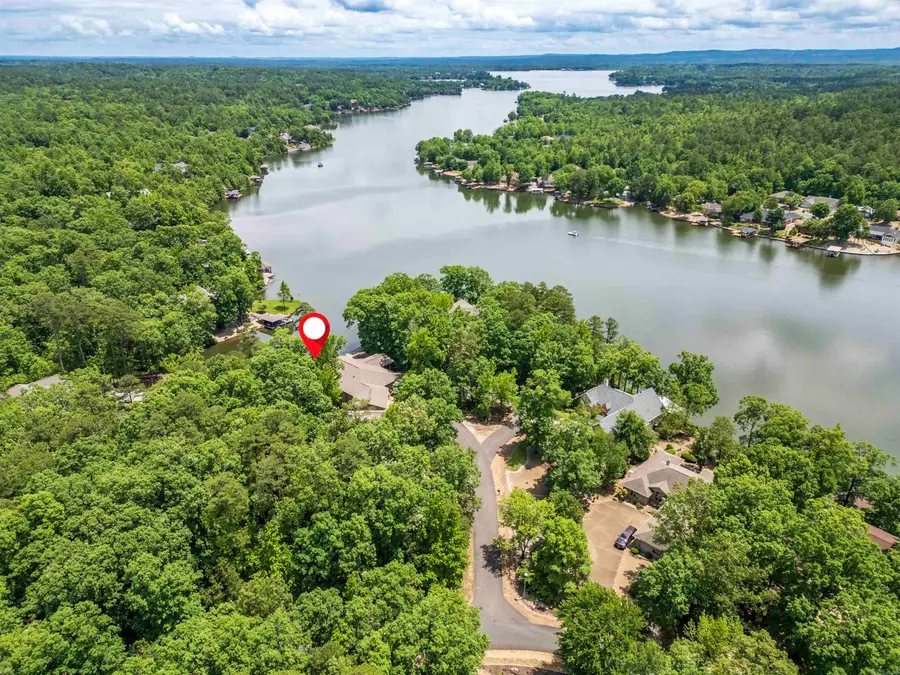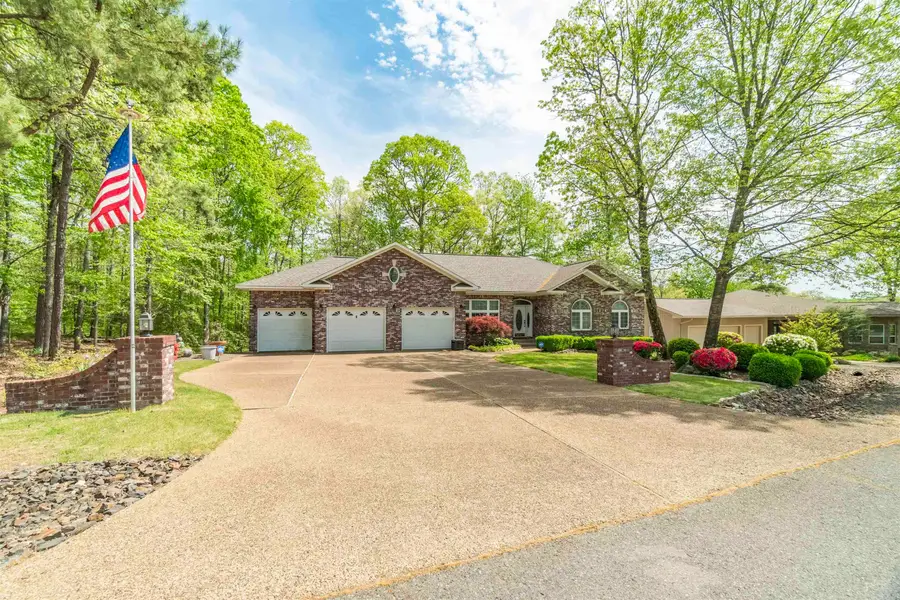3 Sacedon Circle, Hot Springs Village, AR 71909
Local realty services provided by:ERA TEAM Real Estate



3 Sacedon Circle,Hot Springs Village, AR 71909
$549,900
- 5 Beds
- 4 Baths
- 3,642 sq. ft.
- Single family
- Active
Listed by:patricia bollier
Office:re/max of hot springs village
MLS#:25022022
Source:AR_CARMLS
Price summary
- Price:$549,900
- Price per sq. ft.:$150.99
- Monthly HOA dues:$113
About this home
Enjoy peaceful living in this spacious and well-maintained 5-bedroom, 3.5-bath home offering seasonal views of Lake Balboa. Situated on a level front lot with gently sloping back yard, this two-level home features a desirable layout with room for everyone. Main entry level includes a comfortable living area with fireplace; central kitchen with stainless appliances, central island and pantry; dining room; separate office; divided plan for privacy with primary and two guest bedrooms; 2.5 bathrooms and laundry. The lower level has a large entertaining room with great wet bar and fireplace; two bedrooms and full bath; and 768 S.F. H/C workshop (not included in square footage). Features of the home include a water softener system; central vacuum; irrigation system; two hot water heaters; custom ceilings; walk-in cedar closet; security system; two heat pumps (2025 and 2022); buried propane tank; and oversized 3 car garage that's perfect for storing all your belongings! The adjacent corner lot next door is available for separate purchase--offering added privacy. Roof replaced in 2023 adds peace of mind and value. Come see all this lovely home has to offer! See AGENT REMARKS.
Contact an agent
Home facts
- Year built:1995
- Listing Id #:25022022
- Added:74 day(s) ago
- Updated:August 15, 2025 at 02:33 PM
Rooms and interior
- Bedrooms:5
- Total bathrooms:4
- Full bathrooms:3
- Half bathrooms:1
- Living area:3,642 sq. ft.
Heating and cooling
- Heating:Heat Pump
Structure and exterior
- Roof:Architectural Shingle
- Year built:1995
- Building area:3,642 sq. ft.
- Lot area:0.32 Acres
Schools
- High school:Fountain Lake
- Middle school:Fountain Lake
- Elementary school:Fountain Lake
Utilities
- Water:POA Water, Water Heater-Electric
- Sewer:Sewer-Public
Finances and disclosures
- Price:$549,900
- Price per sq. ft.:$150.99
- Tax amount:$3,327 (2024)
New listings near 3 Sacedon Circle
- New
 $1,400,000Active4 beds 4 baths3,630 sq. ft.
$1,400,000Active4 beds 4 baths3,630 sq. ft.1 Hartura Point, Hot Springs Village, AR 71909
MLS# 25032870Listed by: TAYLOR REALTY GROUP HSV - New
 $849,900Active4 beds 5 baths5,403 sq. ft.
$849,900Active4 beds 5 baths5,403 sq. ft.12 Loyola Lane, Hot Springs Village, AR 71909
MLS# 25032860Listed by: MCGRAW REALTORS HSV - New
 $25,000Active1 Acres
$25,000Active1 Acres100 Block Spanish Mine, Hot Springs Village, AR 71909
MLS# 25032863Listed by: SOUTHERN REALTY OF HOT SPRINGS, INC. - New
 $465,000Active3 beds 3 baths2,160 sq. ft.
$465,000Active3 beds 3 baths2,160 sq. ft.Lot 18 Sorpresa Way, Hot Springs Village, AR 71909
MLS# 25032850Listed by: CRYE-LEIKE REALTORS BENTON BRANCH - New
 $365,000Active3 beds 2 baths2,202 sq. ft.
$365,000Active3 beds 2 baths2,202 sq. ft.55 Sergio Way, Hot Springs Village, AR 71909
MLS# 152178Listed by: RE/MAX OF HOT SPRINGS VILLAGE  $445,000Active3 beds 3 baths2,089 sq. ft.
$445,000Active3 beds 3 baths2,089 sq. ft.Lot 11 Brilliante Ln, Hot Springs Village, AR 71909
MLS# 25023853Listed by: CRYE-LEIKE REALTORS BENTON BRANCH- New
 $225,000Active2 beds 2 baths968 sq. ft.
$225,000Active2 beds 2 baths968 sq. ft.2 Cabo Tinoso Place, Hot Springs Village, AR 71909
MLS# 25032804Listed by: RE/MAX OF HOT SPRINGS VILLAGE - New
 $289,000Active4 beds 3 baths2,265 sq. ft.
$289,000Active4 beds 3 baths2,265 sq. ft.1 Segovia Drive, Hot Springs Village, AR 71909
MLS# 25032783Listed by: CRYE-LEIKE REALTORS KANIS BRANCH - New
 $695,000Active3 beds 3 baths2,733 sq. ft.
$695,000Active3 beds 3 baths2,733 sq. ft.5 Galeon Lane, Hot Springs Village, AR 71909
MLS# 25032772Listed by: BAXLEY-PENFIELD-MOUDY REALTORS - New
 $675,000Active4 beds 4 baths2,870 sq. ft.
$675,000Active4 beds 4 baths2,870 sq. ft.13 Narvaez Way, Hot Springs Village, AR 71909
MLS# 25032751Listed by: RE/MAX OF HOT SPRINGS VILLAGE
