4 Doscientos Lane, Hot Springs Village, AR 71909
Local realty services provided by:ERA Doty Real Estate
Listed by:nona burns
Office:century 21 h.s.v. realty
MLS#:25017963
Source:AR_CARMLS
Price summary
- Price:$350,000
- Price per sq. ft.:$146.02
- Monthly HOA dues:$113
About this home
A SERENE RETREAT! Meticulously landscaped, this tastefully designed custom-built one owner home welcomes you with ambiance and charm. Step inside and experience the bright, easy flowing floorplan with its vaulted ceilings, cozy gas fireplace, and walls of windows overlooking the expansive deck and wooded, peaceful backyard. The sparkling kitchen features a fresh, timeless aesthetic of custom cherry cabinetry, quartz countertops, and stainless steel appliances. Just beyond the kitchen is the huge utility room including extra storage cabinets, sink, counter, and access to double side-entrance oversized garage. The owner's suite boasts a lavish ensuite bath, walk-in closet AND a bright, tranquil sunroom with private access to the deck! On the opposite side of the residence is the guest wing featuring 2 bedrooms and a full bath or office/den and a guest room. On the patio level, guests or the homeowner can enjoy the heated and cooled bonus room with closet and full bathroom. Make this serene retreat yours today and enjoy sharing it with family and friends or just relaxing in your private paradise! *New roof 2022 *New heat pump 2020
Contact an agent
Home facts
- Year built:1997
- Listing ID #:25017963
- Added:141 day(s) ago
- Updated:September 27, 2025 at 03:48 AM
Rooms and interior
- Bedrooms:3
- Total bathrooms:3
- Full bathrooms:3
- Living area:2,397 sq. ft.
Heating and cooling
- Cooling:Central Cool-Electric
- Heating:Heat Pump
Structure and exterior
- Roof:Architectural Shingle
- Year built:1997
- Building area:2,397 sq. ft.
- Lot area:0.29 Acres
Schools
- High school:Jessieville
- Middle school:Jessieville
- Elementary school:Jessieville
Utilities
- Water:POA Water, Water Heater-Electric
- Sewer:Community Sewer
Finances and disclosures
- Price:$350,000
- Price per sq. ft.:$146.02
- Tax amount:$1,442 (2024)
New listings near 4 Doscientos Lane
- New
 $1,500Active0.25 Acres
$1,500Active0.25 Acres4 Carinena Lane, Hot Springs Village, AR 71909
MLS# 25038810Listed by: TRADEMARK REAL ESTATE, INC. - New
 $204,500Active2 beds 3 baths1,824 sq. ft.
$204,500Active2 beds 3 baths1,824 sq. ft.10 Durango Way, Hot Springs Village, AR 71909
MLS# 25038802Listed by: MCGRAW REALTORS HSV - New
 $539,000Active5 beds 4 baths3,826 sq. ft.
$539,000Active5 beds 4 baths3,826 sq. ft.32 La Palabra Way, Hot Springs Village, AR 71909
MLS# 152683Listed by: THE VIRTUAL REALTY GROUP - New
 $95,000Active2 beds 2 baths1,188 sq. ft.
$95,000Active2 beds 2 baths1,188 sq. ft.22 Albacete Way, Hot Springs Village, AR 71909
MLS# 152681Listed by: RE/MAX OF HOT SPRINGS VILLAGE - New
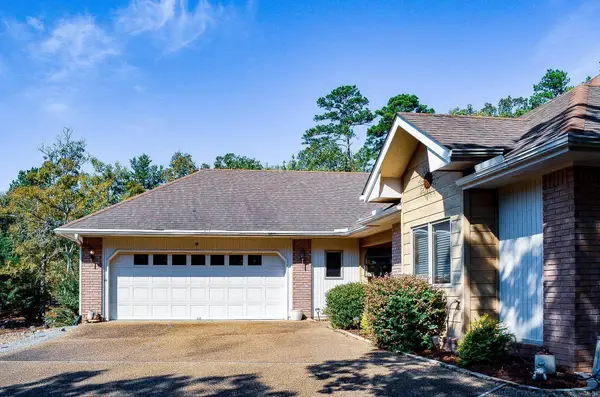 $315,000Active3 beds 2 baths1,621 sq. ft.
$315,000Active3 beds 2 baths1,621 sq. ft.Address Withheld By Seller, Hot Springs Village, AR 71909
MLS# 25038734Listed by: HOT SPRINGS VILLAGE REAL ESTATE - New
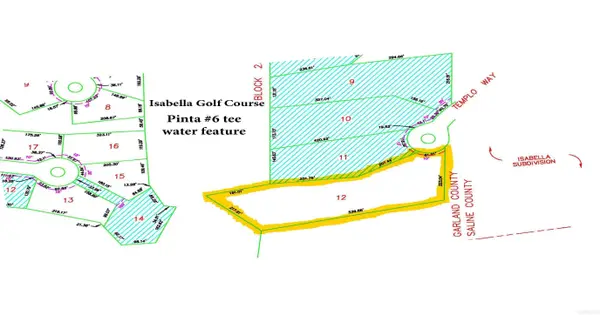 $69,000Active2.6 Acres
$69,000Active2.6 Acres10 Templo Way, Hot Springs Village, AR 71909
MLS# 25038714Listed by: BIG RED REALTY - New
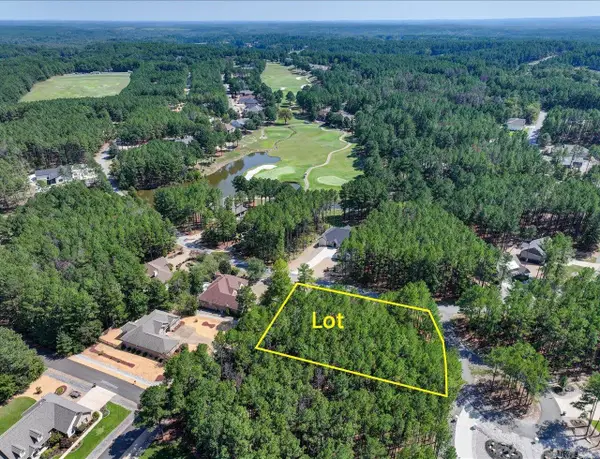 $15,000Active0.58 Acres
$15,000Active0.58 Acres000 Loma Way, Hot Springs Village, AR 71909
MLS# 25038711Listed by: KELLER WILLIAMS REALTY HOT SPRINGS - New
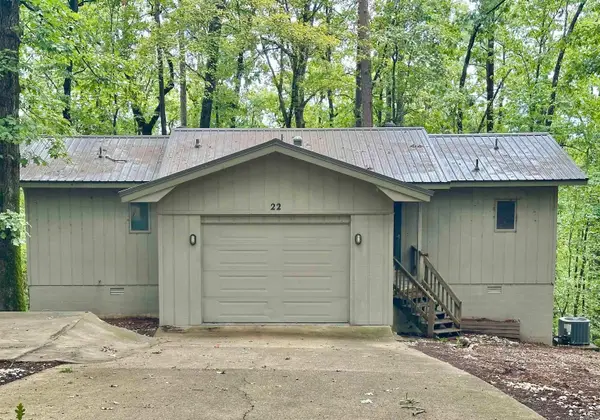 $95,000Active2 beds 2 baths1,188 sq. ft.
$95,000Active2 beds 2 baths1,188 sq. ft.22 Albacete Way, Hot Springs, AR 71909
MLS# 25038712Listed by: RE/MAX OF HOT SPRINGS VILLAGE - New
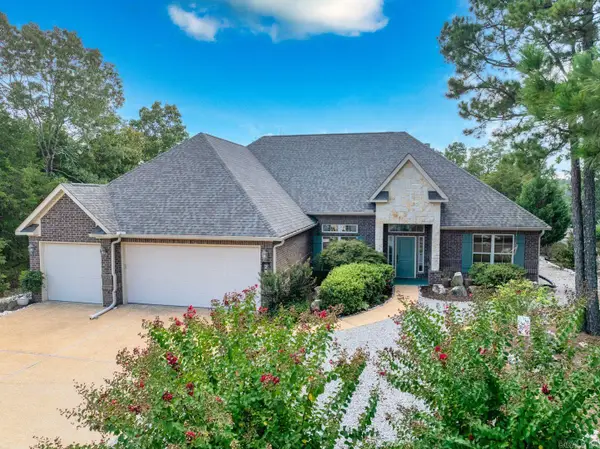 $449,900Active3 beds 2 baths2,437 sq. ft.
$449,900Active3 beds 2 baths2,437 sq. ft.25 Maravilla Way, Hot Springs Village, AR 71909
MLS# 25038679Listed by: RE/MAX OF HOT SPRINGS VILLAGE - New
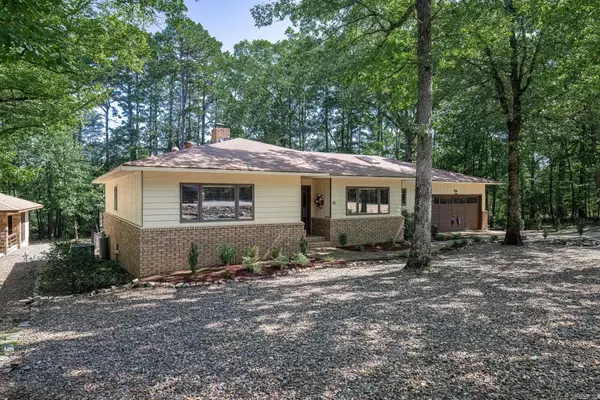 $250,000Active2 beds 3 baths1,822 sq. ft.
$250,000Active2 beds 3 baths1,822 sq. ft.54 Monovar Way, Hot Springs Village, AR 71909
MLS# 25038649Listed by: RE/MAX OF HOT SPRINGS VILLAGE
