4 La Viejo Ln Lane, Hot Springs Village, AR 71909
Local realty services provided by:ERA TEAM Real Estate
4 La Viejo Ln Lane,Hot Springs Village, AR 71909
$374,900
- 3 Beds
- 3 Baths
- 2,092 sq. ft.
- Single family
- Active
Listed by:kristin berggren
Office:kw market pro realty
MLS#:25032215
Source:AR_CARMLS
Price summary
- Price:$374,900
- Price per sq. ft.:$179.21
- Monthly HOA dues:$113
About this home
Fully Remodeled on the 5th Green of Coronado Golf Course – Pool-Sized Yard! Move-in ready and beautifully updated, this single-level home delivers modern style, convenience, and one of the most desirable golf course locations in Hot Springs Village. Tucked on a quiet cul-de-sac with a spacious pool-sized yard, it overlooks the 5th green of Coronado Golf Course for unmatched views and lifestyle. Inside, the light, open floor plan shines with fresh paint, new LVP flooring, quartz countertops, sleek fixtures, stylish lighting, and all-new ceiling fans. The kitchen flows seamlessly into the living and dining areas, while large windows fill the home with natural light. With three split bedrooms plus a versatile study, the design offers flexibility for a home office, media room, or guest space. The private primary suite features a fully renovated bath, massive walk-in closet, and direct access to a screened porch. Extras include a level driveway, oversized garage, central vacuum, 500-gallon propane tank, sprinkler system, abundant storage, and a 2017 roof. Homes like this—fully remodeled, golf course frontage, cul-de-sac, —rarely last. Schedule your showing today!
Contact an agent
Home facts
- Year built:1997
- Listing ID #:25032215
- Added:50 day(s) ago
- Updated:October 02, 2025 at 11:05 PM
Rooms and interior
- Bedrooms:3
- Total bathrooms:3
- Full bathrooms:2
- Half bathrooms:1
- Living area:2,092 sq. ft.
Heating and cooling
- Cooling:Central Cool-Electric
- Heating:Central Heat-Propane
Structure and exterior
- Roof:Composition
- Year built:1997
- Building area:2,092 sq. ft.
- Lot area:0.29 Acres
Schools
- High school:Fountain Lake
- Middle school:Fountain Lake
- Elementary school:Fountain Lake
Utilities
- Water:Water-Public
- Sewer:Sewer-Public
Finances and disclosures
- Price:$374,900
- Price per sq. ft.:$179.21
- Tax amount:$2,236 (2024)
New listings near 4 La Viejo Ln Lane
- New
 $20,000Active0.46 Acres
$20,000Active0.46 Acres140 E Villena Drive, Hot Springs Village, AR 71909
MLS# 25038596Listed by: BIG RED REALTY - New
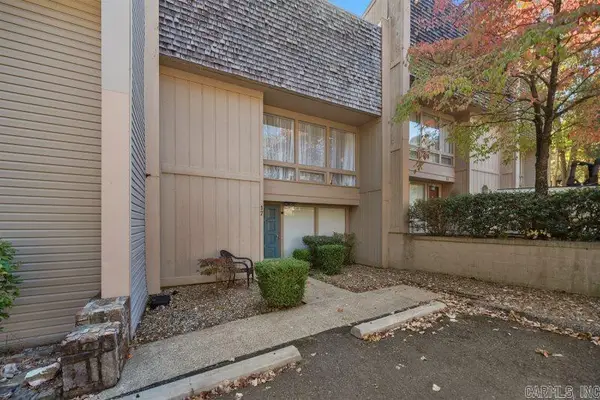 $189,900Active2 beds 2 baths1,560 sq. ft.
$189,900Active2 beds 2 baths1,560 sq. ft.17 Nacozari Lane, Hot Springs Village, AR 71909
MLS# 25039536Listed by: HOT SPRINGS VILLAGE REAL ESTATE - New
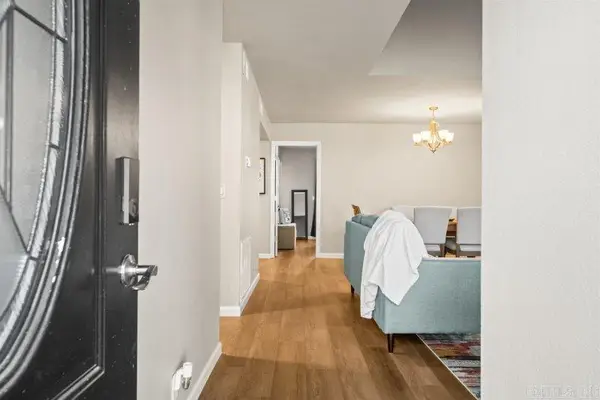 $199,900Active3 beds 2 baths1,680 sq. ft.
$199,900Active3 beds 2 baths1,680 sq. ft.9 Vaqueria Lane, Hot Springs Village, AR 71909
MLS# 25039539Listed by: HOT SPRINGS VILLAGE REAL ESTATE - New
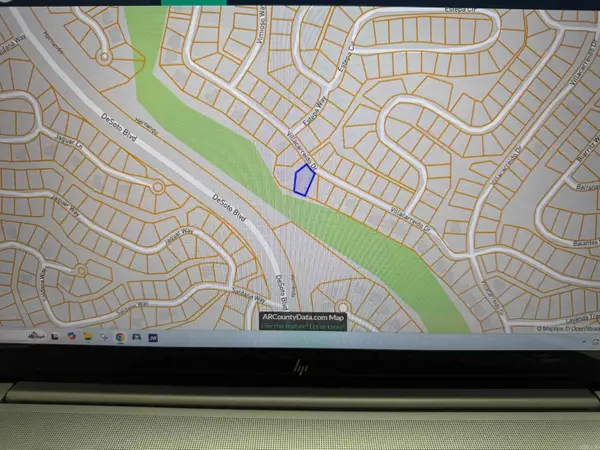 $20,000Active0.25 Acres
$20,000Active0.25 Acres149 Cifuentes Way, Hot Springs Village, AR 71909
MLS# 25039545Listed by: TRADEMARK REAL ESTATE, INC. - New
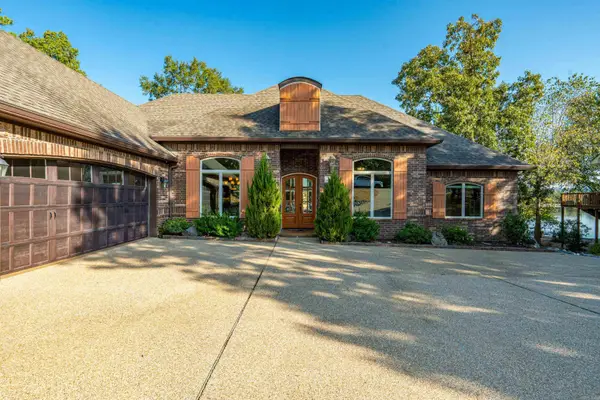 $675,000Active3 beds 3 baths2,700 sq. ft.
$675,000Active3 beds 3 baths2,700 sq. ft.3 Gandia Place, Hot Springs Village, AR 71909
MLS# 25039438Listed by: RE/MAX OF HOT SPRINGS VILLAGE - New
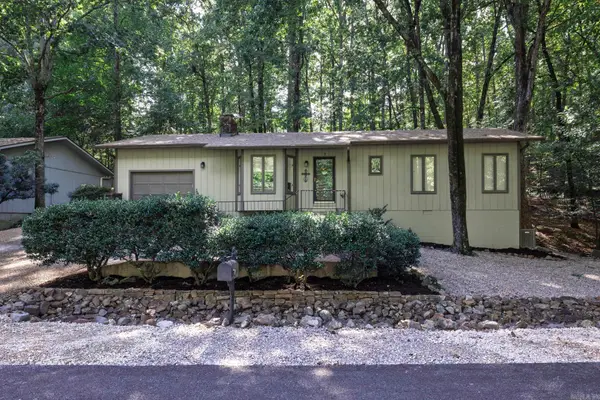 $255,000Active2 beds 2 baths1,310 sq. ft.
$255,000Active2 beds 2 baths1,310 sq. ft.3 Sabadell Lane, Hot Springs Village, AR 71909
MLS# 25039446Listed by: MCGRAW REALTORS HSV - New
 $315,000Active3 beds 2 baths1,995 sq. ft.
$315,000Active3 beds 2 baths1,995 sq. ft.31 Promesa Lane, Hot Springs Village, AR 71909
MLS# 25039411Listed by: HOT SPRINGS VILLAGE REAL ESTATE - New
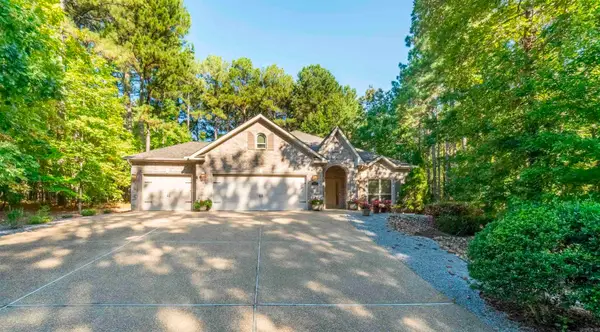 $399,900Active3 beds 2 baths2,226 sq. ft.
$399,900Active3 beds 2 baths2,226 sq. ft.23 Innovacion Lane, Hot Springs Village, AR 71909
MLS# 25039415Listed by: RE/MAX OF HOT SPRINGS VILLAGE - New
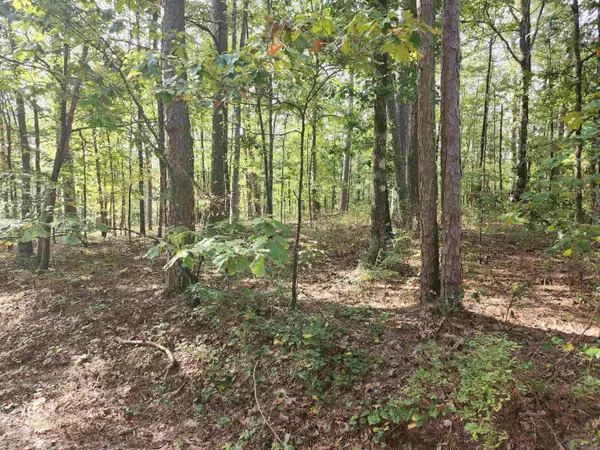 $16,000Active0.36 Acres
$16,000Active0.36 Acres65 Extrano Circle, Hot Springs Village, AR 71909
MLS# 25039157Listed by: EPIQUE REALTY - New
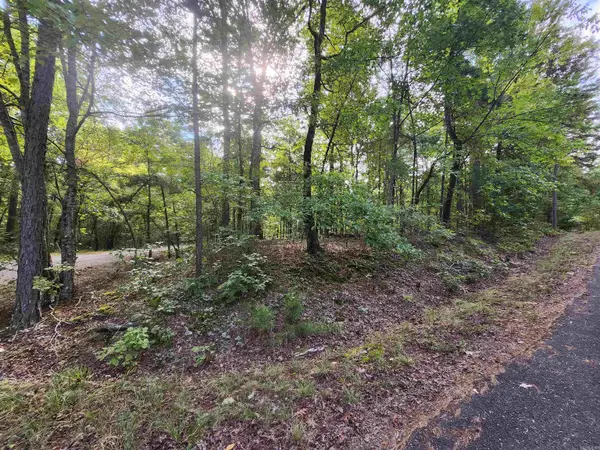 $8,000Active0.28 Acres
$8,000Active0.28 AcresQuijote Circle, Hot Springs Village, AR 71909
MLS# 25039161Listed by: EPIQUE REALTY
