41 Rocoso Drive, Hot Springs Village, AR 71909
Local realty services provided by:ERA Doty Real Estate
Listed by:lisa cates
Office:century 21 h.s.v. realty
MLS#:25036291
Source:AR_CARMLS
Price summary
- Price:$519,900
- Price per sq. ft.:$181.91
- Monthly HOA dues:$114
About this home
This beautifully maintained homes offers over 2800 sq.ft of living space all on one floor! Current owner added 368 sq.ft. of living with a wood burning fp to the original plan, now offering 2 family room spaces! Enjoy breathtaking mountain views for miles through expansive picturesque windows that flood the home with natural light. The eat in kitchen is a chef's delight with a gas cooktop, fp and generous dining space for casual meals or entertaining. The deluxe master suite feels like a private spa, offering dual vanities, individual toilets and closets and a shared large tub and shower-a rare layout that ensure both privacy and convenience. Beautiful hardwood floors and tile flow seamlessly throughout the homes, complement its thoughtful design. Outdoors, multiple patios provide the perfect setting to entertain, relax or simply take in the incredible views. General generator provides extra piece of mind and permanent stairs to attic is welcome bonus, just to name a few. ****BONUS***Seller to pay $5000 towards buyers' closing. ****
Contact an agent
Home facts
- Year built:2012
- Listing ID #:25036291
- Added:48 day(s) ago
- Updated:October 28, 2025 at 03:13 PM
Rooms and interior
- Bedrooms:3
- Total bathrooms:3
- Full bathrooms:2
- Half bathrooms:1
- Living area:2,858 sq. ft.
Heating and cooling
- Cooling:Central Cool-Electric
- Heating:Central Heat-Electric
Structure and exterior
- Roof:Composition
- Year built:2012
- Building area:2,858 sq. ft.
- Lot area:0.42 Acres
Utilities
- Water:POA Water
- Sewer:Sewer-Public
Finances and disclosures
- Price:$519,900
- Price per sq. ft.:$181.91
- Tax amount:$2,922
New listings near 41 Rocoso Drive
- New
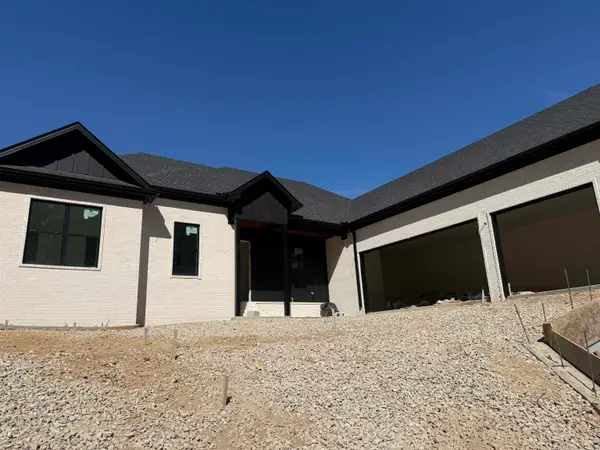 $449,000Active3 beds 3 baths2,007 sq. ft.
$449,000Active3 beds 3 baths2,007 sq. ft.19 Purista Lane, Hot Springs Village, AR 71909
MLS# 25043133Listed by: MCGRAW REALTORS - BENTON - New
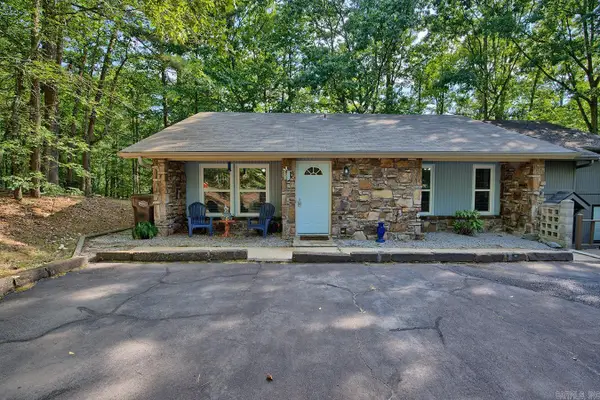 $145,000Active3 beds 2 baths1,336 sq. ft.
$145,000Active3 beds 2 baths1,336 sq. ft.11 Vaqueria Lane, Hot Springs Village, AR 71909
MLS# 25043072Listed by: CENTURY 21 H.S.V. REALTY - New
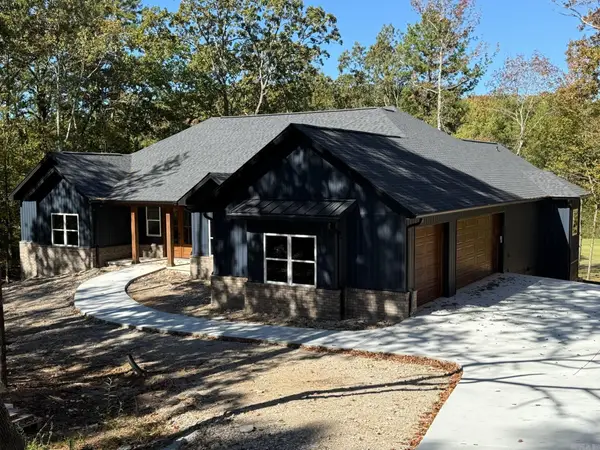 $649,999Active4 beds 4 baths2,853 sq. ft.
$649,999Active4 beds 4 baths2,853 sq. ft.28 Darro Way, Hot Springs Village, AR 71909
MLS# 25043075Listed by: BLACK DIAMOND MERGERS & ACQUISITIONS, LLC - New
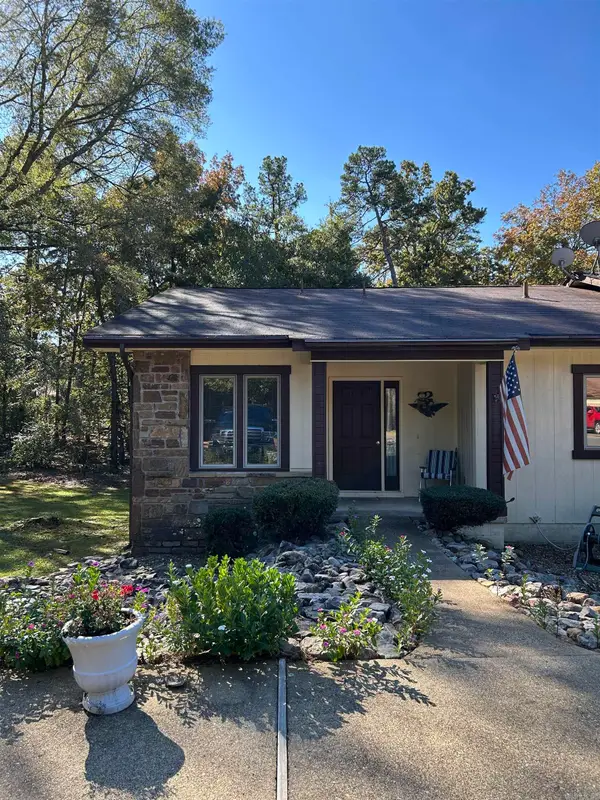 $148,000Active2 beds 2 baths1,120 sq. ft.
$148,000Active2 beds 2 baths1,120 sq. ft.Address Withheld By Seller, Hot Springs Village, AR 71909
MLS# 25043028Listed by: HOT SPRINGS VILLAGE REAL ESTATE - New
 $265,000Active3 beds 2 baths1,884 sq. ft.
$265,000Active3 beds 2 baths1,884 sq. ft.9 Mandarina Drive, Hot Springs Village, AR 71909
MLS# 25043032Listed by: RE/MAX OF HOT SPRINGS VILLAGE - New
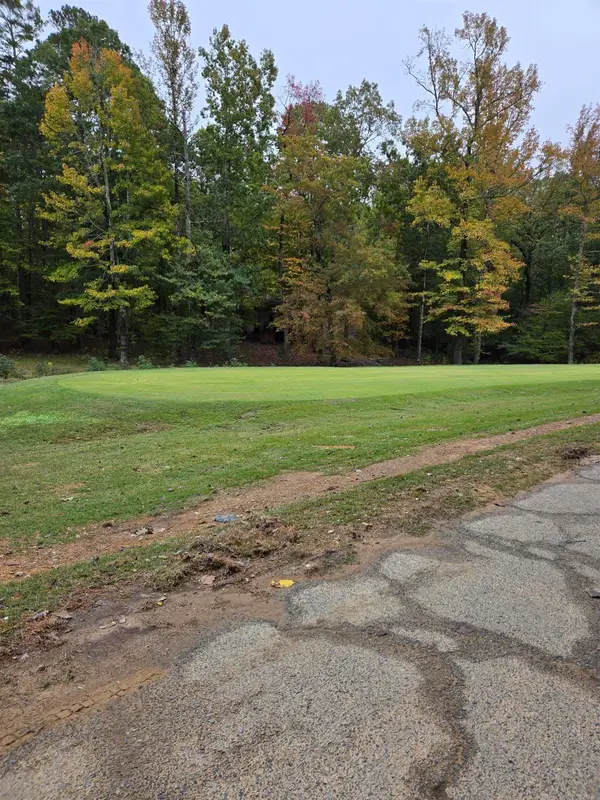 $15,000Active0.35 Acres
$15,000Active0.35 AcresXX Pinocha Way, Hot Springs Village, AR 71909
MLS# 25043027Listed by: CRYE-LEIKE REALTORS - New
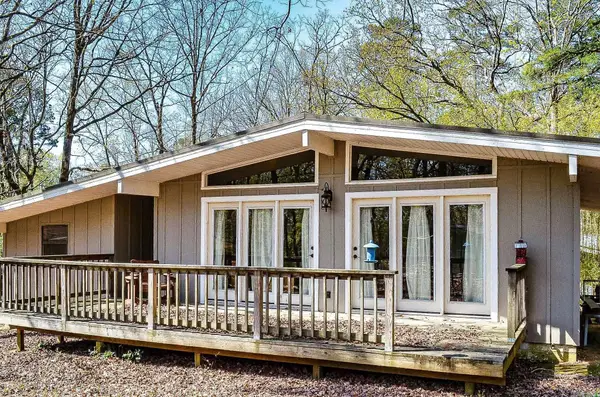 $179,000Active2 beds 2 baths1,040 sq. ft.
$179,000Active2 beds 2 baths1,040 sq. ft.1 Valls Circle, Hot Springs Village, AR 71909
MLS# 25042919Listed by: HOT SPRINGS VILLAGE REAL ESTATE - New
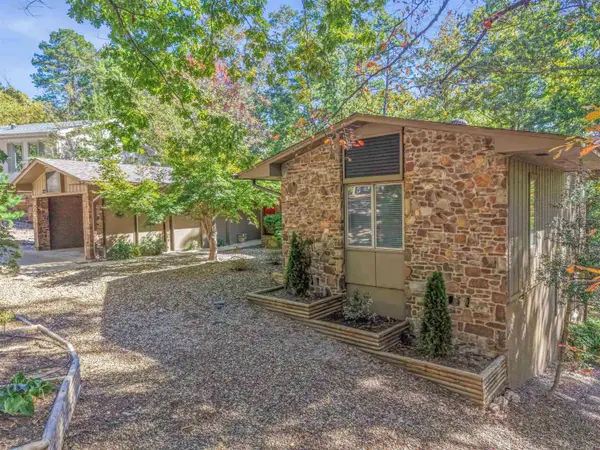 $255,000Active2 beds 2 baths1,497 sq. ft.
$255,000Active2 beds 2 baths1,497 sq. ft.22 Vilafranca Lane, Hot Springs Village, AR 71909
MLS# 25042921Listed by: RE/MAX OF HOT SPRINGS VILLAGE - New
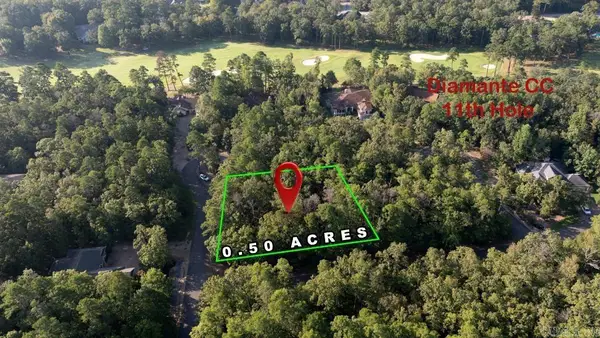 $23,000Active0.51 Acres
$23,000Active0.51 Acres4 Redondo Lane, Hot Springs Village, AR 71909
MLS# 25042890Listed by: LISTWITHFREEDOM.COM, INC. - New
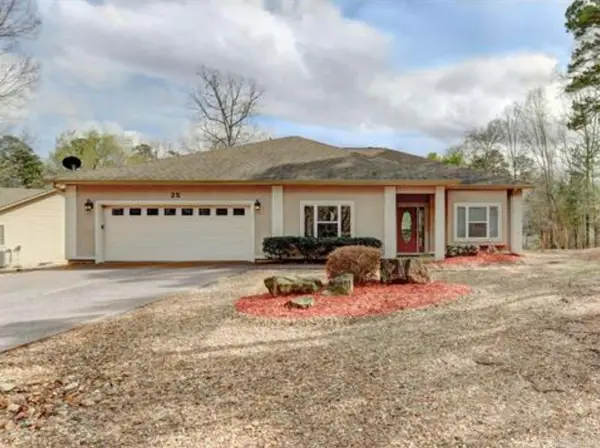 $375,000Active3 beds 2 baths1,912 sq. ft.
$375,000Active3 beds 2 baths1,912 sq. ft.25 Finca Place, Hot Springs Village, AR 71909
MLS# 25042842Listed by: RE/MAX OF HOT SPRINGS VILLAGE
