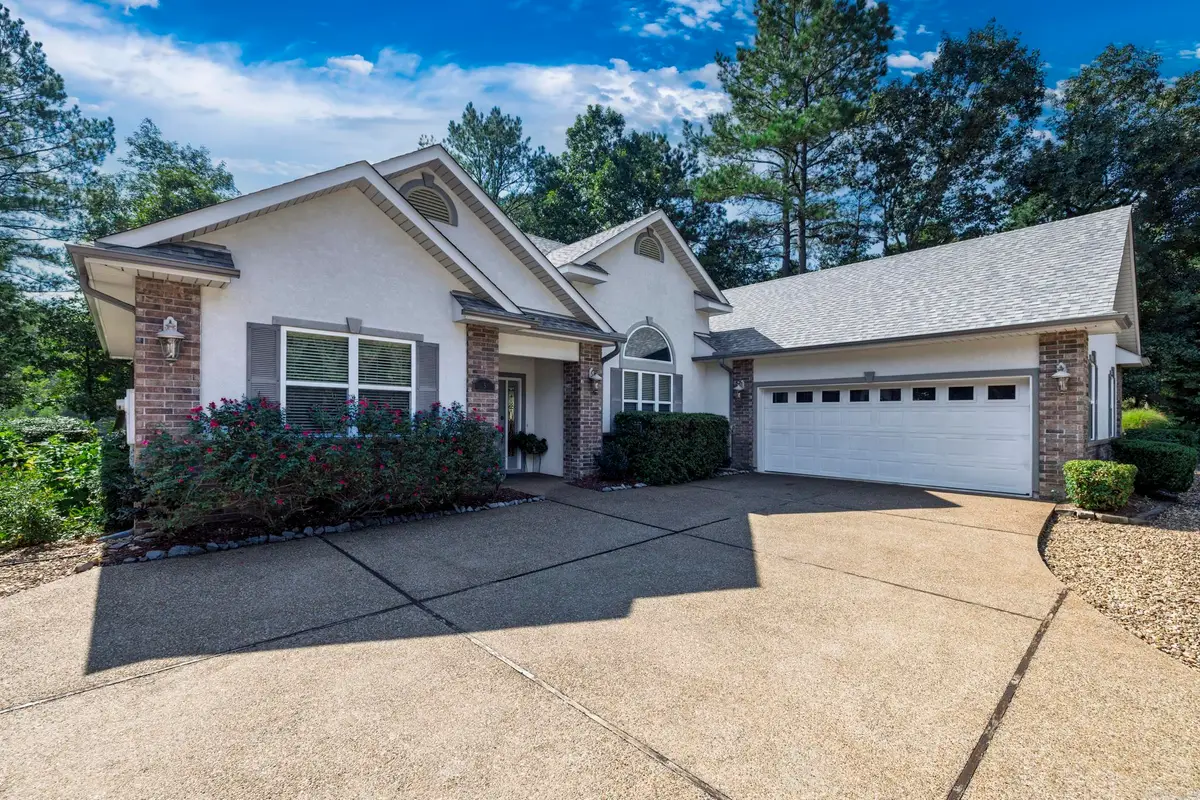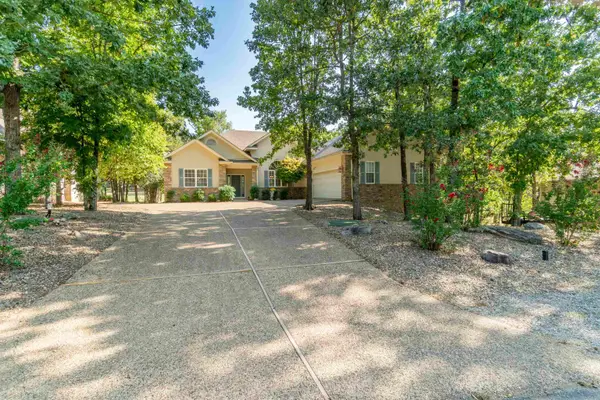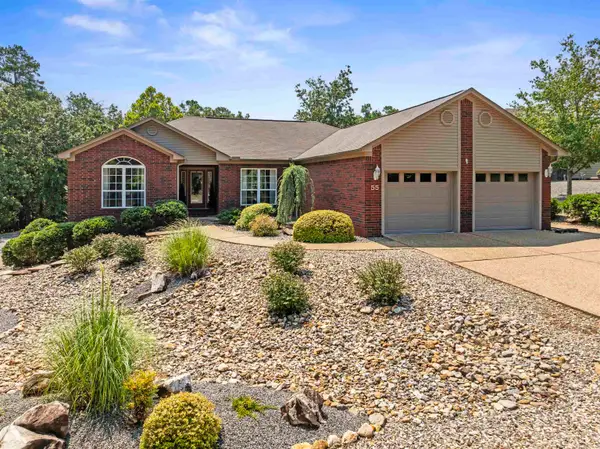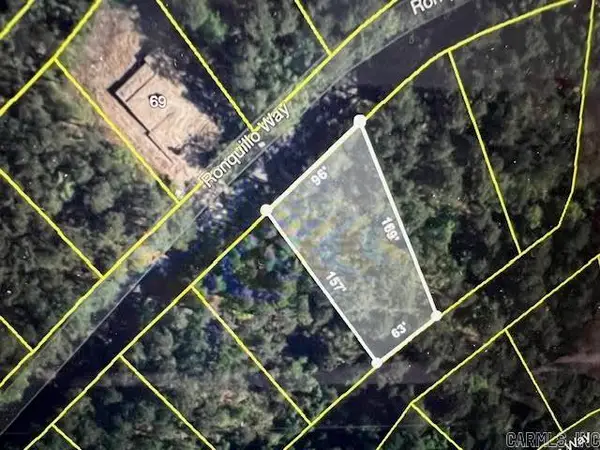5 Vencedor Way, Hot Springs Village, AR 71909
Local realty services provided by:ERA Doty Real Estate



5 Vencedor Way,Hot Springs Village, AR 71909
$429,900
- 3 Beds
- 3 Baths
- 2,321 sq. ft.
- Single family
- Active
Listed by:alissa nead
Office:re/max of hot springs village
MLS#:25032684
Source:AR_CARMLS
Price summary
- Price:$429,900
- Price per sq. ft.:$185.22
- Monthly HOA dues:$113
About this home
Have you been looking for a one owner, lovingly maintained home on a golf course? Then this is the one for you. This home features vaulted living room ceiling, gas log fireplace surrounded by shelving, full wall of windows overlooking Nina 6 of popular Isabella course. Composit deck across the entire back of the home. Large formal dining room. Kitchen has granite counters, ceramic back splash, pull out drawers, breakfast nook overlooking course and much more. Very large primary suite with large walk in closet and bath with shower, jetted tub and separate vanities. Guest rooms share large bath and are on other side of the home for privacy. This home has newer heat pump and water heater. The roof was installed in August of 2025. This is a jewel. Hot Springs Village is a 26,000-acre gated community with 11 lakes, 9 golf courses, white sand beach, hiking trails, pickle ball, fitness center, indoor and outdoor pool, tennis and SO MUCH MORE. One-time POA buy-in fee $2000 due at closing. Come to the Village and enjoy the life you deserve.
Contact an agent
Home facts
- Year built:2004
- Listing Id #:25032684
- Added:1 day(s) ago
- Updated:August 16, 2025 at 04:47 AM
Rooms and interior
- Bedrooms:3
- Total bathrooms:3
- Full bathrooms:2
- Half bathrooms:1
- Living area:2,321 sq. ft.
Heating and cooling
- Cooling:Central Cool-Electric
- Heating:Central Heat-Electric, Heat Pump
Structure and exterior
- Roof:Architectural Shingle
- Year built:2004
- Building area:2,321 sq. ft.
- Lot area:0.17 Acres
Schools
- High school:Fountain Lake
- Middle school:Fountain Lake
- Elementary school:Fountain Lake
Utilities
- Water:POA Water, Water Heater-Electric
- Sewer:Community Sewer
Finances and disclosures
- Price:$429,900
- Price per sq. ft.:$185.22
- Tax amount:$2,106 (2024)
New listings near 5 Vencedor Way
- New
 $289,000Active4 beds 3 baths2,265 sq. ft.
$289,000Active4 beds 3 baths2,265 sq. ft.1 Segovia Drive, Hot Springs Village, AR 71909
MLS# 25032783Listed by: CRYE-LEIKE REALTORS KANIS BRANCH - New
 $695,000Active3 beds 3 baths2,733 sq. ft.
$695,000Active3 beds 3 baths2,733 sq. ft.5 Galeon Lane, Hot Springs Village, AR 71909
MLS# 25032772Listed by: BAXLEY-PENFIELD-MOUDY REALTORS - New
 $675,000Active4 beds 4 baths2,870 sq. ft.
$675,000Active4 beds 4 baths2,870 sq. ft.13 Narvaez Way, Hot Springs Village, AR 71909
MLS# 25032751Listed by: RE/MAX OF HOT SPRINGS VILLAGE - New
 $369,500Active3 beds 3 baths2,257 sq. ft.
$369,500Active3 beds 3 baths2,257 sq. ft.52 Faisan Way, Hot Springs Village, AR 71909
MLS# 25032764Listed by: RE/MAX OF HOT SPRINGS VILLAGE - New
 $129,900Active2 beds 2 baths1,040 sq. ft.
$129,900Active2 beds 2 baths1,040 sq. ft.43 Perralena Way, Hot Springs Village, AR 71909
MLS# 25032736Listed by: MCGRAW REALTORS - HS - New
 $365,000Active3 beds 2 baths2,202 sq. ft.
$365,000Active3 beds 2 baths2,202 sq. ft.55 Sergio Way, Hot Springs Village, AR 71909
MLS# 25032726Listed by: RE/MAX OF HOT SPRINGS VILLAGE - New
 $129,900Active2 beds 2 baths1,040 sq. ft.
$129,900Active2 beds 2 baths1,040 sq. ft.43 Perralena Way, Hot Springs Village, AR 71909
MLS# 152169Listed by: MCGRAW REALTORS - New
 $205,000Active3 beds 2 baths1,592 sq. ft.
$205,000Active3 beds 2 baths1,592 sq. ft.4 Tirar Lane, Hot Springs Village, AR 71909
MLS# 25032683Listed by: RE/MAX OF HOT SPRINGS VILLAGE - New
 $4,000Active0.35 Acres
$4,000Active0.35 Acres58 Ronquillo Way, Hot Springs Village, AR 71909
MLS# 25032660Listed by: MOORE AND CO., REALTORS - BENTON
