44 Alicante Road, Hot Springs Village, AR 71909
Local realty services provided by:ERA TEAM Real Estate
44 Alicante Road,Hot Springs Village, AR 71909
$419,900
- 4 Beds
- 4 Baths
- 2,921 sq. ft.
- Single family
- Active
Listed by:janette carter
Office:taylor realty group hsv
MLS#:25023662
Source:AR_CARMLS
Price summary
- Price:$419,900
- Price per sq. ft.:$143.75
- Monthly HOA dues:$113
About this home
This newly built home offers modern elegance and unbeatable convenience in the heart of Hot Springs Village! This stunning 4-bedroom, 3-1/2 bath home, plus awesome Media Room (upper level) and office room (main level) is bathed in natural light and showcasing all the latest finishes. The gourmet kitchen is a chef’s dream, featuring quartz countertops with a large area for seating, stainless steel appliances, and custom cabinetry. Walk-in pantry and large laundry room! The expansive living area is perfect for entertaining, while the cozy dining space adds charm for family meals. The primary bedroom is a luxurious retreat, complete with a reading room, spa-like ensuite bathroom, a walk-in shower, and a generously sized walk-in closet. Additionally, the private enclosed deck is designed to put your own Spa or seating area. Three more bedrooms upstairs provide flexibility for children, guests, and hobbies. Outside, there is plenty of potential for landscaping with 2 patio decks for outdoor living. This unbeatable location near West Gate, provides convenient access to shopping, dining, golf courses, & all that HSV has to offer!
Contact an agent
Home facts
- Year built:2025
- Listing ID #:25023662
- Added:101 day(s) ago
- Updated:September 26, 2025 at 02:34 PM
Rooms and interior
- Bedrooms:4
- Total bathrooms:4
- Full bathrooms:3
- Half bathrooms:1
- Living area:2,921 sq. ft.
Heating and cooling
- Cooling:Central Cool-Electric
- Heating:Central Heat-Electric, Heat Pump
Structure and exterior
- Roof:Architectural Shingle
- Year built:2025
- Building area:2,921 sq. ft.
- Lot area:0.24 Acres
Schools
- High school:Fountain Lake
- Middle school:Fountain Lake
- Elementary school:Fountain Lake
Utilities
- Water:POA Water, Water Heater-Electric, Water-Public
- Sewer:Community Sewer, Sewer-Public
Finances and disclosures
- Price:$419,900
- Price per sq. ft.:$143.75
- Tax amount:$57 (2023)
New listings near 44 Alicante Road
- New
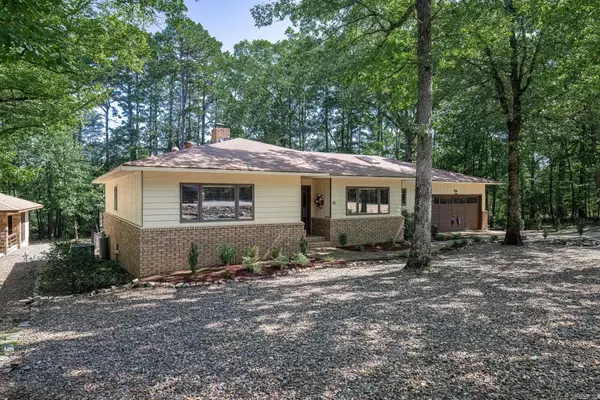 $250,000Active2 beds 3 baths1,822 sq. ft.
$250,000Active2 beds 3 baths1,822 sq. ft.54 Monovar Way, Hot Springs Village, AR 71909
MLS# 25038649Listed by: RE/MAX OF HOT SPRINGS VILLAGE - New
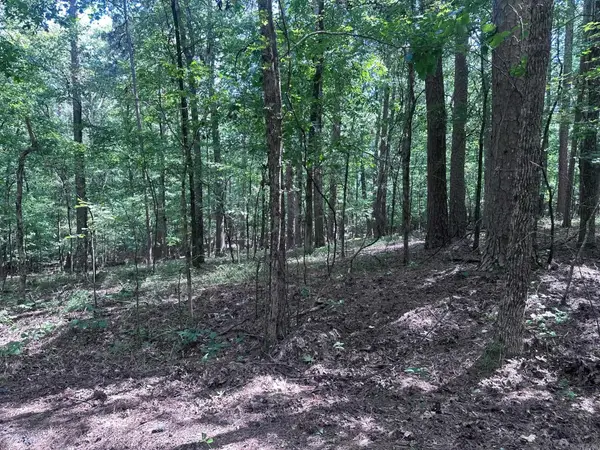 $2,500Active0.26 Acres
$2,500Active0.26 AcresAddress Withheld By Seller, Hot Springs Village, AR 71909
MLS# 25038628Listed by: TAYLOR REALTY GROUP HSV - New
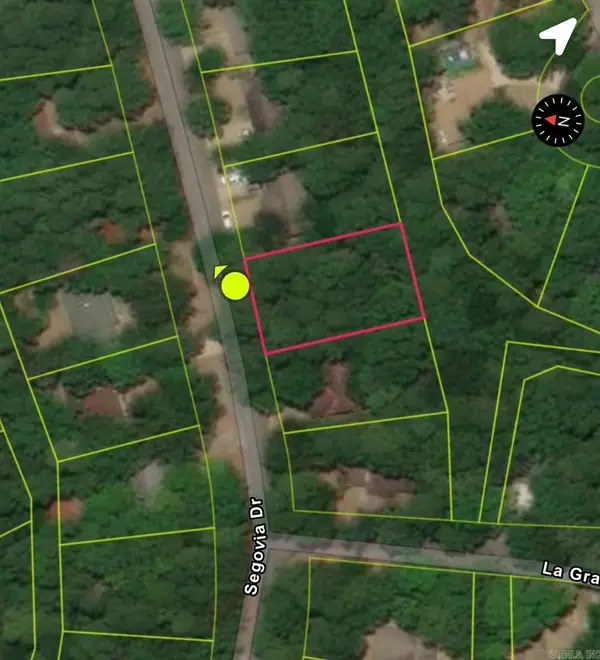 $2,500Active0.27 Acres
$2,500Active0.27 Acres33 Segovia Dr, Hot Springs Village, AR 71909
MLS# 25038630Listed by: TAYLOR REALTY GROUP HSV - New
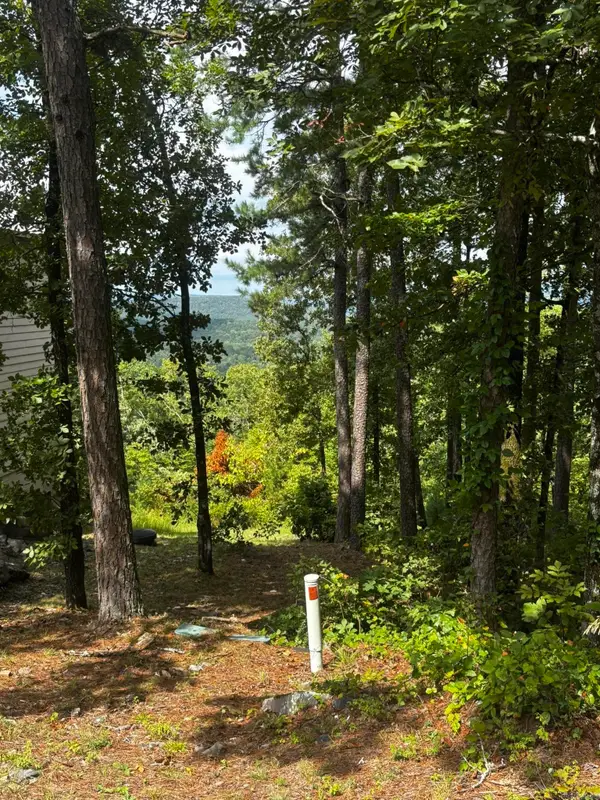 $20,000Active0.42 Acres
$20,000Active0.42 Acres142 E Villena Drive, Hot Springs Village, AR 71909
MLS# 25038595Listed by: BIG RED REALTY - New
 $20,000Active0.46 Acres
$20,000Active0.46 Acres140 E Villena Drive, Hot Springs, AR 71909
MLS# 25038596Listed by: BIG RED REALTY - New
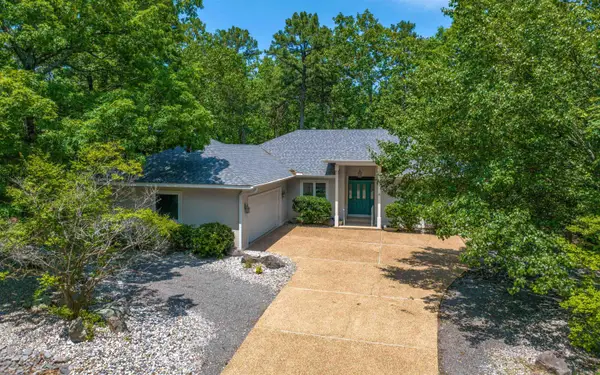 $349,500Active3 beds 2 baths1,896 sq. ft.
$349,500Active3 beds 2 baths1,896 sq. ft.Address Withheld By Seller, Hot Springs Village, AR 71909
MLS# 25038588Listed by: CRYE-LEIKE REALTORS BENTON BRANCH - New
 $1,200Active0.25 Acres
$1,200Active0.25 Acres10 Cima Way, Hot Springs Village, AR 71909
MLS# 25038542Listed by: TRADEMARK REAL ESTATE, INC. - New
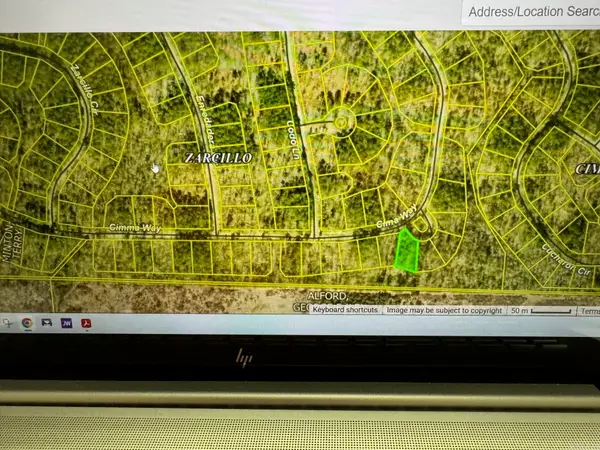 $1,200Active0.25 Acres
$1,200Active0.25 Acres2 Vid Place, Hot Springs Village, AR 71909
MLS# 25038529Listed by: TRADEMARK REAL ESTATE, INC. - New
 $1,200Active0.25 Acres
$1,200Active0.25 Acres17 Codo Lane, Hot Springs Village, AR 71909
MLS# 25038533Listed by: TRADEMARK REAL ESTATE, INC. - New
 $269,900Active3 beds 2 baths1,644 sq. ft.
$269,900Active3 beds 2 baths1,644 sq. ft.Address Withheld By Seller, Hot Springs Village, AR 71909
MLS# 25038450Listed by: RE/MAX OF HOT SPRINGS VILLAGE
