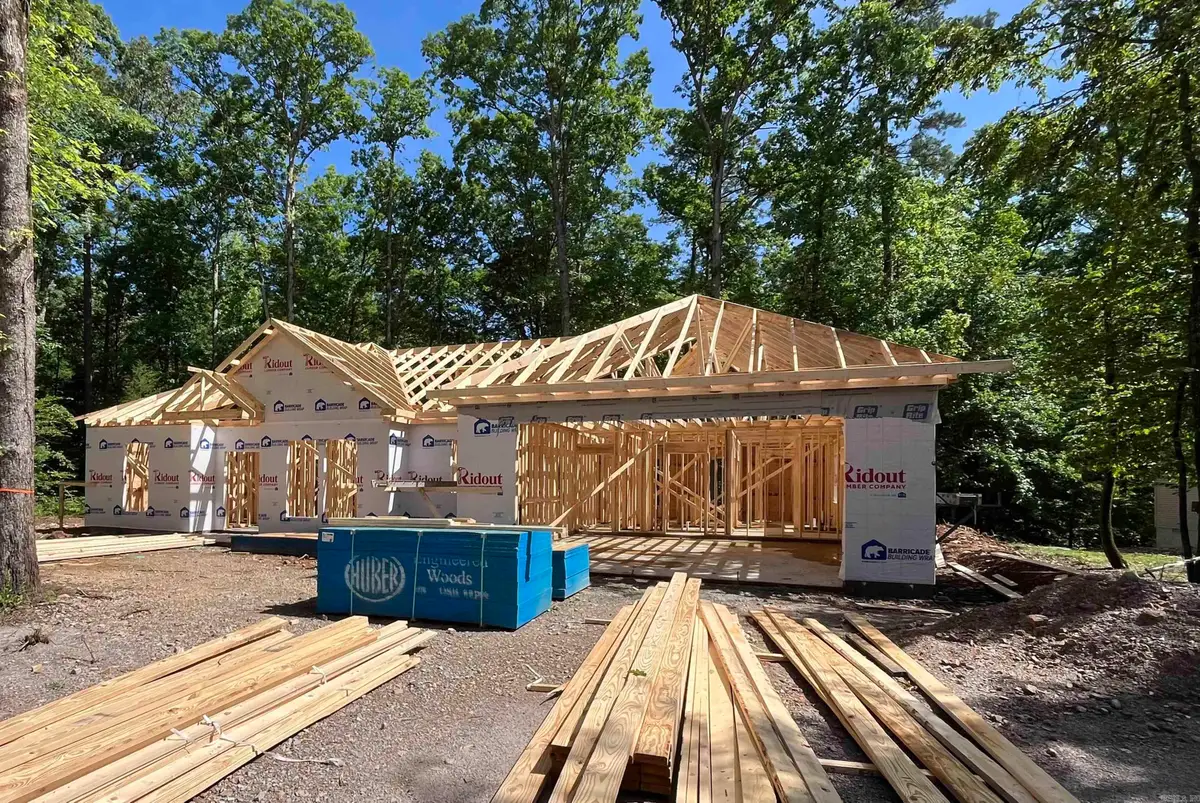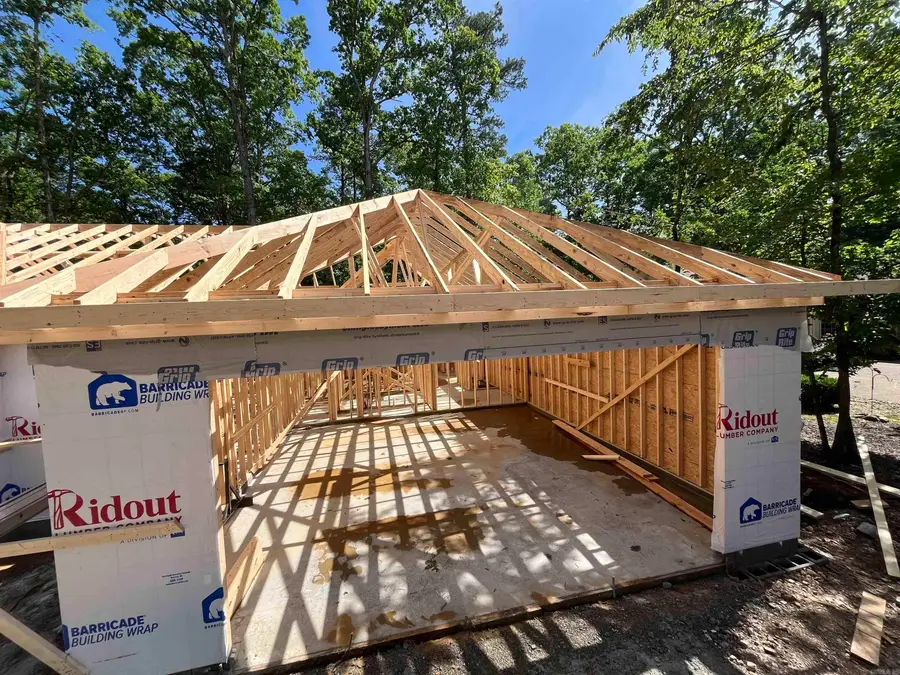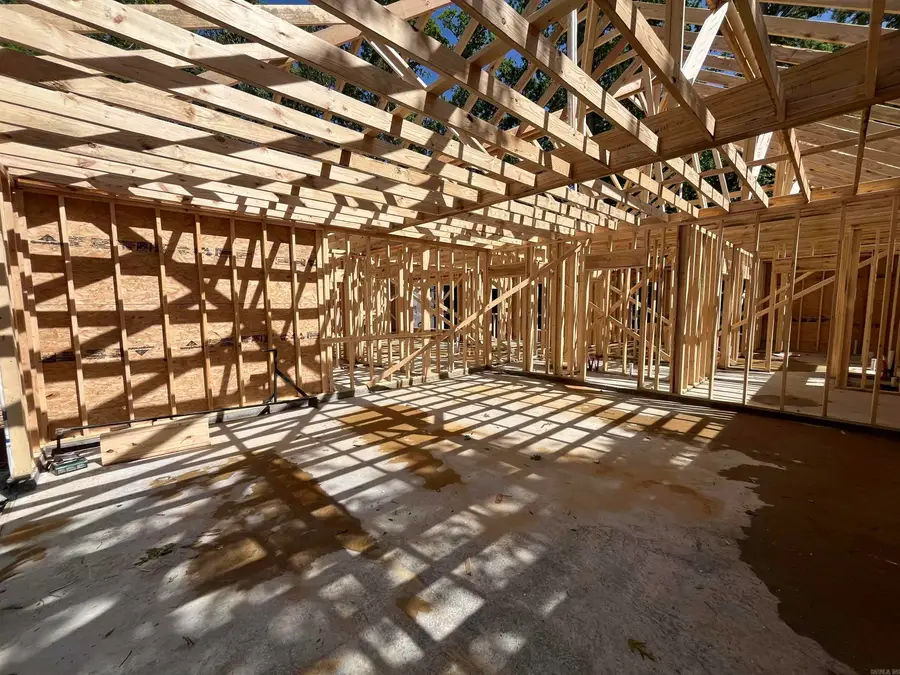5 Talana Lane, Hot Springs Village, AR 71909
Local realty services provided by:ERA TEAM Real Estate



5 Talana Lane,Hot Springs Village, AR 71909
$385,000
- 3 Beds
- 2 Baths
- 1,944 sq. ft.
- Single family
- Active
Listed by:kelly burleson
Office:mcgraw realtors hsv
MLS#:25019540
Source:AR_CARMLS
Price summary
- Price:$385,000
- Price per sq. ft.:$198.05
- Monthly HOA dues:$114
About this home
Swing by and see what all the talk is about. Introducing 5 Talana Lane, a meticulously designed single-story new construction by the esteemed Pantheon Construction, LLC. Situated on a level quarter acre lot in HSV, this residence offers seamless one-level living with an open floor plan that bathes the interior in natural light through expansive windows, creating a tranquil and inviting atmosphere. The main living area exudes warmth, featuring a modern 48' Ultra Thin Fireplace perfect for cozy evenings. Culinary enthusiasts will appreciate the well-appointed kitchen, boasting a spacious walk-in pantry and ample counter space, ideal for both everyday cooking and entertaining. The generous primary bedroom serves as a palatial retreat, complete with a spacious walk-in closet. Outside, the low-maintenance landscaping and lot provide a serene backdrop, enhanced by a spacious covered patio perfect for grilling and outdoor gatherings. This home offers easy access to premier amenities, including the Woodlands, market, and multiple Golf Courses such as Ponce, Magellan, Balboa, and Coronado. Additional features include, an oversized 2-car garage and a new Rheem tankless water heater.
Contact an agent
Home facts
- Year built:2025
- Listing Id #:25019540
- Added:91 day(s) ago
- Updated:August 15, 2025 at 02:32 PM
Rooms and interior
- Bedrooms:3
- Total bathrooms:2
- Full bathrooms:2
- Living area:1,944 sq. ft.
Heating and cooling
- Heating:Heat Pump
Structure and exterior
- Roof:Architectural Shingle
- Year built:2025
- Building area:1,944 sq. ft.
- Lot area:0.25 Acres
Utilities
- Water:POA Water, Water Heater-Electric
- Sewer:Sewer-Public
Finances and disclosures
- Price:$385,000
- Price per sq. ft.:$198.05
New listings near 5 Talana Lane
- New
 $1,400,000Active4 beds 4 baths3,630 sq. ft.
$1,400,000Active4 beds 4 baths3,630 sq. ft.1 Hartura Point, Hot Springs Village, AR 71909
MLS# 25032870Listed by: TAYLOR REALTY GROUP HSV - New
 $849,900Active4 beds 5 baths5,403 sq. ft.
$849,900Active4 beds 5 baths5,403 sq. ft.12 Loyola Lane, Hot Springs Village, AR 71909
MLS# 25032860Listed by: MCGRAW REALTORS HSV - New
 $25,000Active1 Acres
$25,000Active1 Acres100 Block Spanish Mine, Hot Springs Village, AR 71909
MLS# 25032863Listed by: SOUTHERN REALTY OF HOT SPRINGS, INC. - New
 $465,000Active3 beds 3 baths2,160 sq. ft.
$465,000Active3 beds 3 baths2,160 sq. ft.Lot 18 Sorpresa Way, Hot Springs Village, AR 71909
MLS# 25032850Listed by: CRYE-LEIKE REALTORS BENTON BRANCH - New
 $365,000Active3 beds 2 baths2,202 sq. ft.
$365,000Active3 beds 2 baths2,202 sq. ft.55 Sergio Way, Hot Springs Village, AR 71909
MLS# 152178Listed by: RE/MAX OF HOT SPRINGS VILLAGE  $445,000Active3 beds 3 baths2,089 sq. ft.
$445,000Active3 beds 3 baths2,089 sq. ft.Lot 11 Brilliante Ln, Hot Springs Village, AR 71909
MLS# 25023853Listed by: CRYE-LEIKE REALTORS BENTON BRANCH- New
 $225,000Active2 beds 2 baths968 sq. ft.
$225,000Active2 beds 2 baths968 sq. ft.2 Cabo Tinoso Place, Hot Springs Village, AR 71909
MLS# 25032804Listed by: RE/MAX OF HOT SPRINGS VILLAGE - New
 $289,000Active4 beds 3 baths2,265 sq. ft.
$289,000Active4 beds 3 baths2,265 sq. ft.1 Segovia Drive, Hot Springs Village, AR 71909
MLS# 25032783Listed by: CRYE-LEIKE REALTORS KANIS BRANCH - New
 $695,000Active3 beds 3 baths2,733 sq. ft.
$695,000Active3 beds 3 baths2,733 sq. ft.5 Galeon Lane, Hot Springs Village, AR 71909
MLS# 25032772Listed by: BAXLEY-PENFIELD-MOUDY REALTORS - New
 $675,000Active4 beds 4 baths2,870 sq. ft.
$675,000Active4 beds 4 baths2,870 sq. ft.13 Narvaez Way, Hot Springs Village, AR 71909
MLS# 25032751Listed by: RE/MAX OF HOT SPRINGS VILLAGE
