6 Sierra Lane, Hot Springs Village, AR 71909
Local realty services provided by:ERA TEAM Real Estate
Listed by:tina breshears
Office:mcgraw realtors hsv
MLS#:25019895
Source:AR_CARMLS
Price summary
- Price:$243,000
- Price per sq. ft.:$105.61
- Monthly HOA dues:$113
About this home
Discover the perfect blend of comfort and leisure in this inviting 3 bed, 3 bath, 2,300 sq ft home nestled in the peaceful, gated Hot Springs Village—just across the street from scenic DeSoto Lake! Step into a sun-filled living room with a wall of windows and a cozy fireplace, ideal for morning coffee or quiet evenings. Unwind in your private sauna, then soak in the hot tub on the back deck while enjoying peekaboo lake views. The level lot makes daily living easy, and a spacious bonus/hobby room with private entrance adds endless flexibility. New roof 08/2025 Enjoy access to miles of hiking trails, pickleball, golf, beaches, and restaurants just minutes away. Welcome home to relaxation, recreation, and a community you’ll love!***** (See attached Video)*****Agents See Remarks* First time buyers are subject to a buy-in fee of $2000. collected at closing payable to HSV POA*
Contact an agent
Home facts
- Year built:1975
- Listing ID #:25019895
- Added:127 day(s) ago
- Updated:September 26, 2025 at 02:34 PM
Rooms and interior
- Bedrooms:3
- Total bathrooms:3
- Full bathrooms:3
- Living area:2,301 sq. ft.
Heating and cooling
- Cooling:Central Cool-Electric
- Heating:Central Heat-Electric
Structure and exterior
- Roof:Composition
- Year built:1975
- Building area:2,301 sq. ft.
- Lot area:0.21 Acres
Utilities
- Water:POA Water, Water Heater-Electric, Water-Public
- Sewer:Sewer-Public
Finances and disclosures
- Price:$243,000
- Price per sq. ft.:$105.61
- Tax amount:$1,424 (2024)
New listings near 6 Sierra Lane
- New
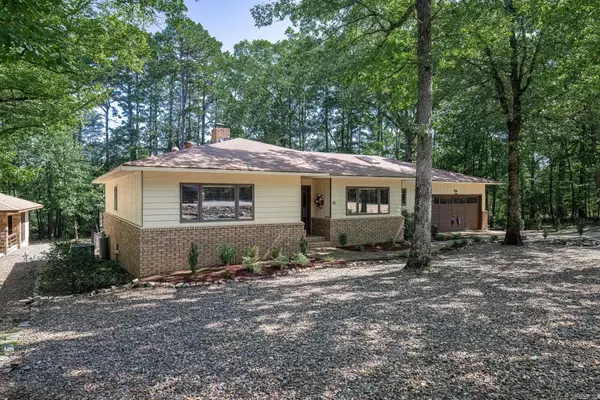 $250,000Active2 beds 3 baths1,822 sq. ft.
$250,000Active2 beds 3 baths1,822 sq. ft.54 Monovar Way, Hot Springs Village, AR 71909
MLS# 25038649Listed by: RE/MAX OF HOT SPRINGS VILLAGE - New
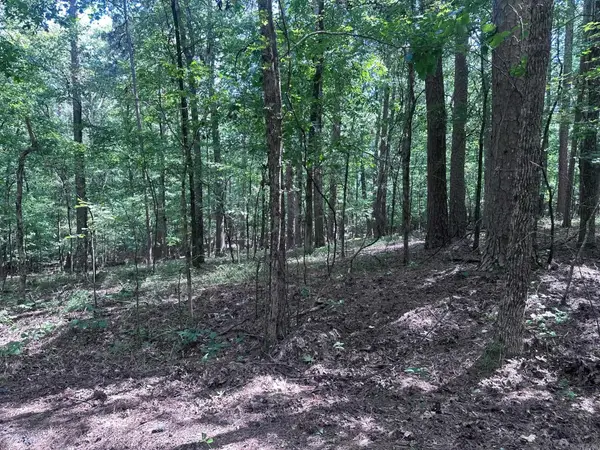 $2,500Active0.26 Acres
$2,500Active0.26 AcresAddress Withheld By Seller, Hot Springs Village, AR 71909
MLS# 25038628Listed by: TAYLOR REALTY GROUP HSV - New
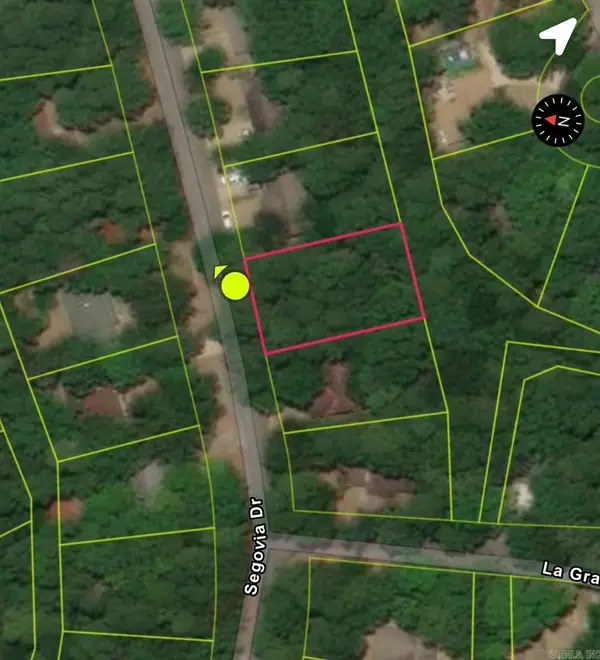 $2,500Active0.27 Acres
$2,500Active0.27 Acres33 Segovia Dr, Hot Springs Village, AR 71909
MLS# 25038630Listed by: TAYLOR REALTY GROUP HSV - New
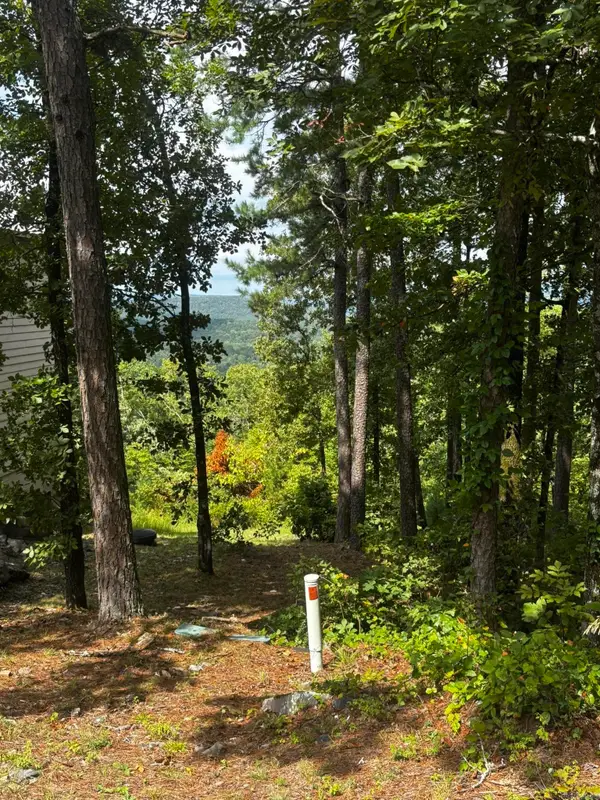 $20,000Active0.42 Acres
$20,000Active0.42 Acres142 E Villena Drive, Hot Springs Village, AR 71909
MLS# 25038595Listed by: BIG RED REALTY - New
 $20,000Active0.46 Acres
$20,000Active0.46 Acres140 E Villena Drive, Hot Springs, AR 71909
MLS# 25038596Listed by: BIG RED REALTY - New
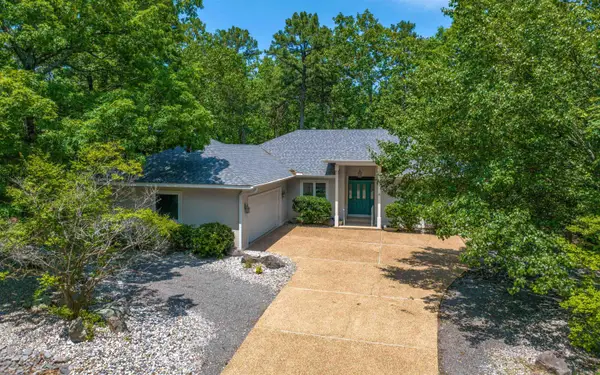 $349,500Active3 beds 2 baths1,896 sq. ft.
$349,500Active3 beds 2 baths1,896 sq. ft.Address Withheld By Seller, Hot Springs Village, AR 71909
MLS# 25038588Listed by: CRYE-LEIKE REALTORS BENTON BRANCH - New
 $1,200Active0.25 Acres
$1,200Active0.25 Acres10 Cima Way, Hot Springs Village, AR 71909
MLS# 25038542Listed by: TRADEMARK REAL ESTATE, INC. - New
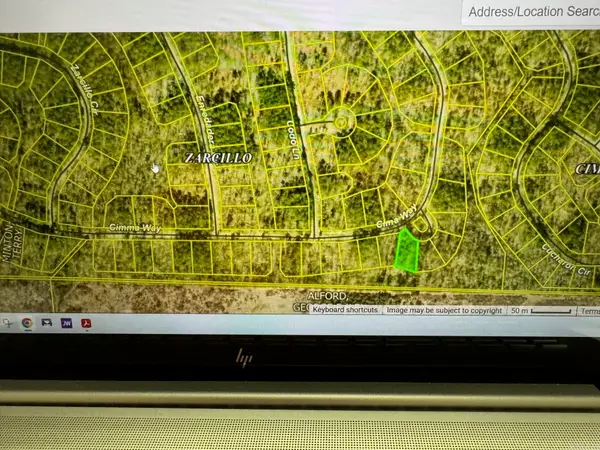 $1,200Active0.25 Acres
$1,200Active0.25 Acres2 Vid Place, Hot Springs Village, AR 71909
MLS# 25038529Listed by: TRADEMARK REAL ESTATE, INC. - New
 $1,200Active0.25 Acres
$1,200Active0.25 Acres17 Codo Lane, Hot Springs Village, AR 71909
MLS# 25038533Listed by: TRADEMARK REAL ESTATE, INC. - New
 $269,900Active3 beds 2 baths1,644 sq. ft.
$269,900Active3 beds 2 baths1,644 sq. ft.Address Withheld By Seller, Hot Springs Village, AR 71909
MLS# 25038450Listed by: RE/MAX OF HOT SPRINGS VILLAGE
