- ERA
- Arkansas
- Hot Springs Village
- 60 Calderon Way
60 Calderon Way, Hot Springs Village, AR 71909
Local realty services provided by:ERA Doty Real Estate
60 Calderon Way,Hot Springs Village, AR 71909
$309,900
- 3 Beds
- 2 Baths
- 2,077 sq. ft.
- Single family
- Active
Listed by: ryan perry, michelle perry
Office: hot springs village real estate
MLS#:25031289
Source:AR_CARMLS
Price summary
- Price:$309,900
- Price per sq. ft.:$149.21
About this home
Beautiful 3 bed, 2 bath home on the outskirts of the village. This beautiful home is nicely secluded in the woods of Hot Springs Village, with only a few homes down the road. It's only 8 minutes from the Glazier Peau gate, making it very convenient for making trips to town. This property puts you at a good even distance from all of Hot Springs Village's 8 golf courses and 11 lakes, making it a great location. Beautiful backyard views of the forest, complete with a water feature. The entryway is very welcoming and has a nice foyer complete with tile floors and 2 coat closets. High ceilings throughout the home make this house feel very open. This home features a large open living room with plenty of space, including a very cozy fireplace. The Living Room leads in to a nice sized kitchen with an island, as well as dining area. The guest bedrooms are nicely sized each with walk-in closets and large windows, and share a nice sized bathroom. The Primary Bedroom has plenty of space and features an exit door out to the backyard, as well as a bathroom complete with a jacuzzi tub, walk-in shower, double vanity, and walk-in closet. The heat pump in this house is very new, replaced in 2021.
Contact an agent
Home facts
- Year built:2008
- Listing ID #:25031289
- Added:189 day(s) ago
- Updated:February 12, 2026 at 03:27 PM
Rooms and interior
- Bedrooms:3
- Total bathrooms:2
- Full bathrooms:2
- Living area:2,077 sq. ft.
Heating and cooling
- Heating:Heat Pump
Structure and exterior
- Roof:Architectural Shingle
- Year built:2008
- Building area:2,077 sq. ft.
- Lot area:0.25 Acres
Schools
- High school:Fountain Lake
- Middle school:Fountain Lake
- Elementary school:Fountain Lake
Utilities
- Water:POA Water, Water Heater-Electric
- Sewer:Sewer-Public
Finances and disclosures
- Price:$309,900
- Price per sq. ft.:$149.21
- Tax amount:$2,138 (2024)
New listings near 60 Calderon Way
- New
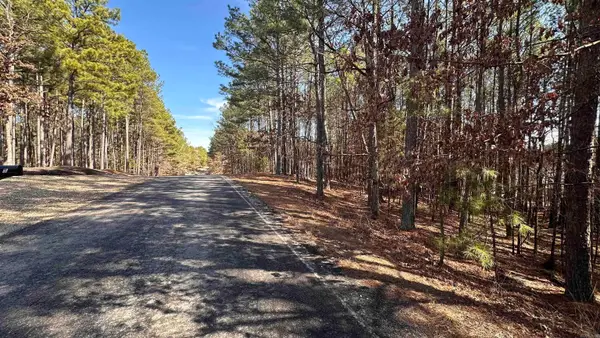 $9,900Active0.48 Acres
$9,900Active0.48 Acres8 Sorprendente Lane, Hot Springs Village, AR 71909
MLS# 26005333Listed by: HOT SPRINGS VILLAGE REAL ESTATE - New
 $380,000Active3 beds 2 baths2,124 sq. ft.
$380,000Active3 beds 2 baths2,124 sq. ft.10 Marbella Lane, Hot Springs Village, AR 71909
MLS# 26005337Listed by: RE/MAX OF HOT SPRINGS VILLAGE  $1,500Pending0.23 Acres
$1,500Pending0.23 Acres67 Tomelloso Way, Hot Springs Village, AR 71909
MLS# 26005341Listed by: RE/MAX OF HOT SPRINGS VILLAGE- New
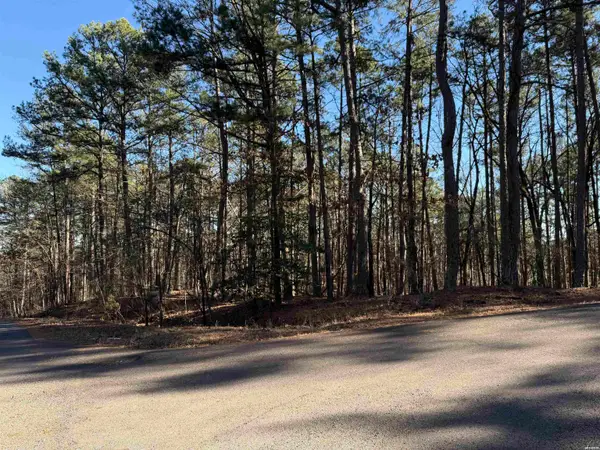 $49,900Active0.45 Acres
$49,900Active0.45 Acres48 La Palabra, Hot Springs Village, AR 71909
MLS# 154086Listed by: KELLER WILLIAMS REALTY-HOT SPR - New
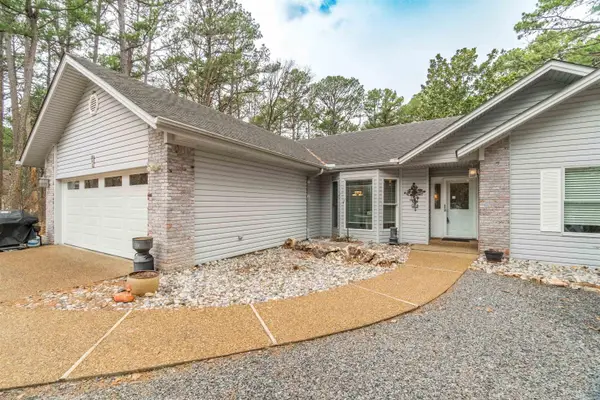 $241,820Active3 beds 2 baths1,605 sq. ft.
$241,820Active3 beds 2 baths1,605 sq. ft.8 Fabero Lane, Hot Springs Village, AR 71909
MLS# 26005300Listed by: RE/MAX OF HOT SPRINGS VILLAGE - New
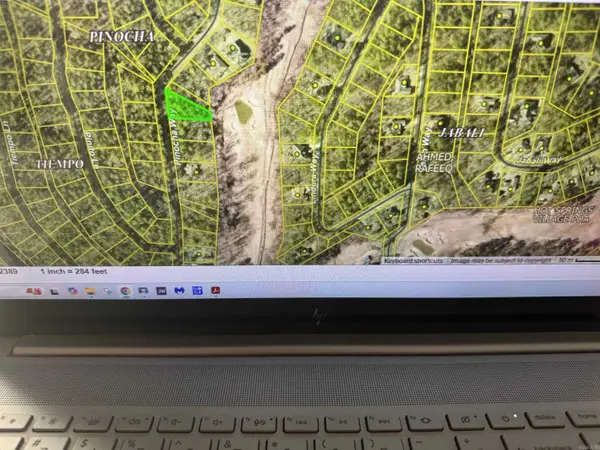 $7,900Active0.25 Acres
$7,900Active0.25 Acres27 Pinocha Way, Hot Springs Village, AR 71909
MLS# 26005203Listed by: TRADEMARK REAL ESTATE, INC. - New
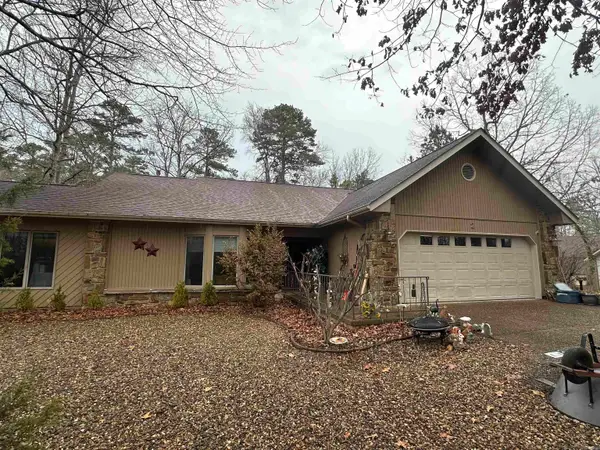 $260,000Active3 beds 2 baths1,994 sq. ft.
$260,000Active3 beds 2 baths1,994 sq. ft.2 Quieto Place, Hot Springs Village, AR 71909
MLS# 26005215Listed by: RE/MAX OF HOT SPRINGS VILLAGE - New
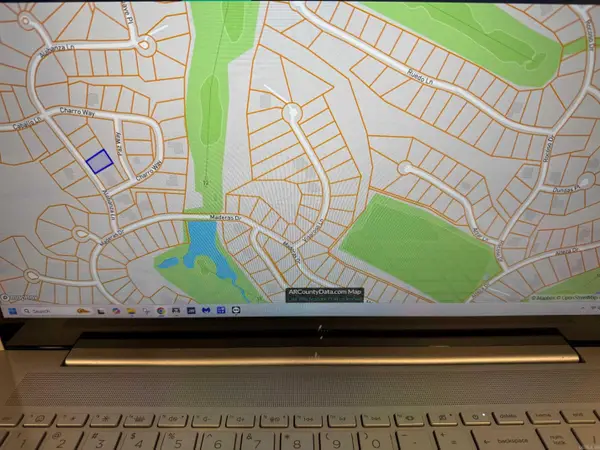 $14,900Active0.25 Acres
$14,900Active0.25 Acres10 Alabanza Lane, Hot Springs Village, AR 71909
MLS# 26005113Listed by: TRADEMARK REAL ESTATE, INC. - New
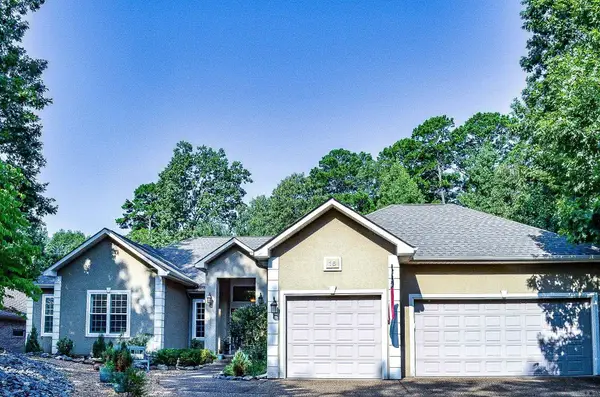 $464,900Active3 beds 3 baths2,428 sq. ft.
$464,900Active3 beds 3 baths2,428 sq. ft.16 Sabiote Way, Hot Springs Village, AR 71909
MLS# 26005051Listed by: HOT SPRINGS VILLAGE REAL ESTATE - New
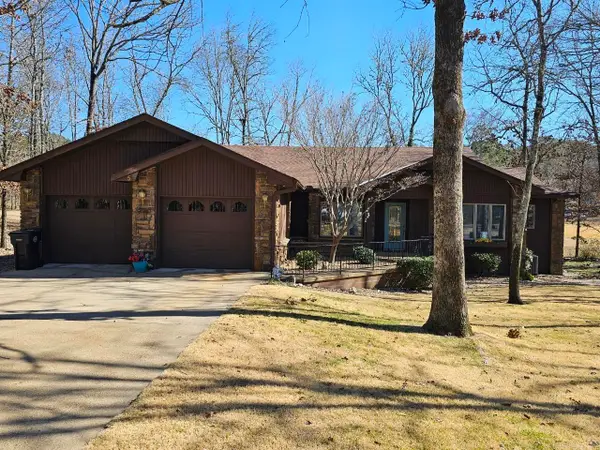 $286,300Active3 beds 2 baths2,202 sq. ft.
$286,300Active3 beds 2 baths2,202 sq. ft.5 Minorca Way, Hot Springs Village, AR 71909
MLS# 26004939Listed by: RE/MAX OF HOT SPRINGS VILLAGE

