7 Montanes Lane, Hot Springs Village, AR 71909
Local realty services provided by:ERA Doty Real Estate
7 Montanes Lane,Hot Springs Village, AR 71909
$399,900
- 4 Beds
- 3 Baths
- 3,269 sq. ft.
- Single family
- Active
Listed by: kelly burleson
Office: mcgraw realtors hsv
MLS#:26004144
Source:AR_CARMLS
Price summary
- Price:$399,900
- Price per sq. ft.:$122.33
- Monthly HOA dues:$114
About this home
The only home on the cul-de-sac, 7 Montanes offers the perfect blend of comfort, flexibility, and efficiency in the heart of Hot Springs Village. This 4-bedroom, 3-bath home lives beautifully on the main level, with the lower level serving as a recreational oasis or potential lock-out for guests or investment. The vaulted great room with its striking stone fireplace flows seamlessly into a cheerful sunroom showcasing a wall of windows overlooking the wooded backdrop. The updated kitchen and open layout make everyday living and entertaining effortless, while the spacious laundry room adds convenience. The main level hosts two bedrooms plus an office/third bedroom, with hardwood and 18” tile floors throughout. Downstairs features an additional bedroom, large bonus room, and workshop—perfect for hobbies, guests, or multigenerational living. Features fully paid solar panels, providing year-round energy savings and electrical credits for added efficiency and value. Outdoor living is easy with inviting front and back porches surrounded by nature. A 2-car garage includes one oversized bay. Meticulously maintained and move-in ready, close to golf, lakes, dining, and all Village amenities.
Contact an agent
Home facts
- Year built:1985
- Listing ID #:26004144
- Added:156 day(s) ago
- Updated:February 09, 2026 at 03:54 PM
Rooms and interior
- Bedrooms:4
- Total bathrooms:3
- Full bathrooms:3
- Living area:3,269 sq. ft.
Heating and cooling
- Cooling:Central Cool, Mini Split
- Heating:Heat Pump, Mini Split
Structure and exterior
- Roof:Architectural Shingle
- Year built:1985
- Building area:3,269 sq. ft.
- Lot area:0.22 Acres
Utilities
- Water:POA Water, Water Heater-Electric, Water-Public
- Sewer:Sewer-Public
Finances and disclosures
- Price:$399,900
- Price per sq. ft.:$122.33
- Tax amount:$854
New listings near 7 Montanes Lane
- New
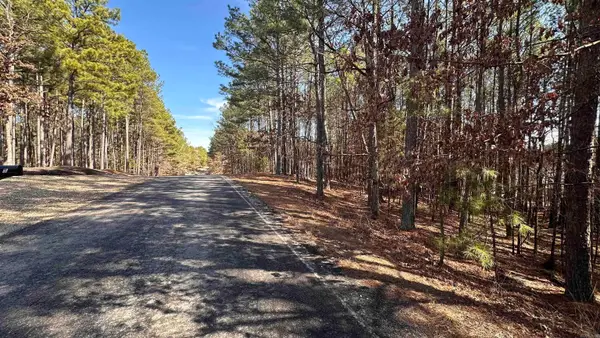 $9,900Active0.48 Acres
$9,900Active0.48 Acres8 Sorprendente Lane, Hot Springs Village, AR 71909
MLS# 26005333Listed by: HOT SPRINGS VILLAGE REAL ESTATE - New
 $380,000Active3 beds 2 baths2,124 sq. ft.
$380,000Active3 beds 2 baths2,124 sq. ft.10 Marbella Lane, Hot Springs Village, AR 71909
MLS# 26005337Listed by: RE/MAX OF HOT SPRINGS VILLAGE  $1,500Pending0.23 Acres
$1,500Pending0.23 Acres67 Tomelloso Way, Hot Springs Village, AR 71909
MLS# 26005341Listed by: RE/MAX OF HOT SPRINGS VILLAGE- New
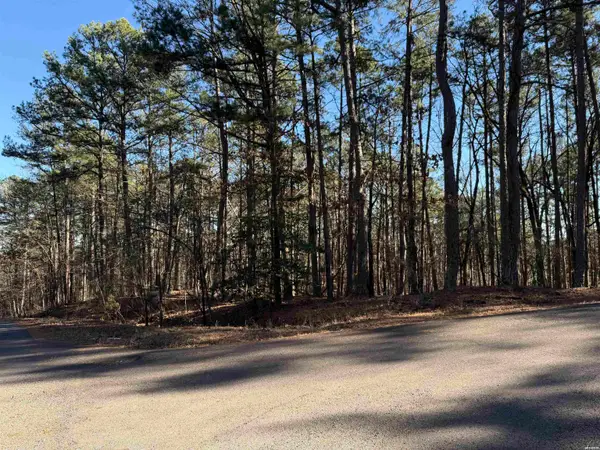 $49,900Active0.45 Acres
$49,900Active0.45 Acres48 La Palabra, Hot Springs Village, AR 71909
MLS# 154086Listed by: KELLER WILLIAMS REALTY-HOT SPR - New
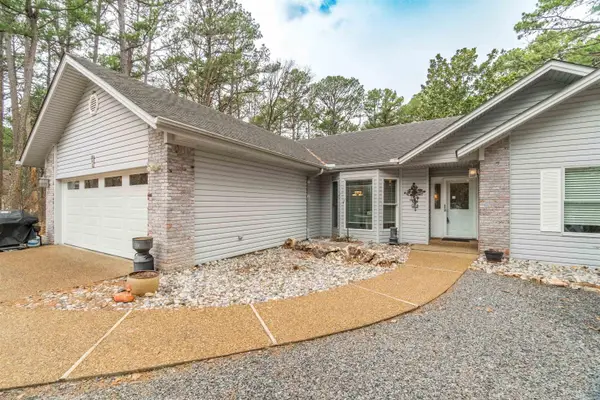 $241,820Active3 beds 2 baths1,605 sq. ft.
$241,820Active3 beds 2 baths1,605 sq. ft.8 Fabero Lane, Hot Springs Village, AR 71909
MLS# 26005300Listed by: RE/MAX OF HOT SPRINGS VILLAGE - New
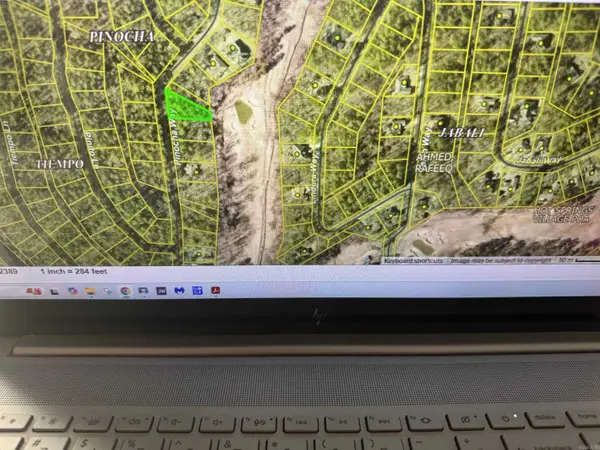 $7,900Active0.25 Acres
$7,900Active0.25 Acres27 Pinocha Way, Hot Springs Village, AR 71909
MLS# 26005203Listed by: TRADEMARK REAL ESTATE, INC. - New
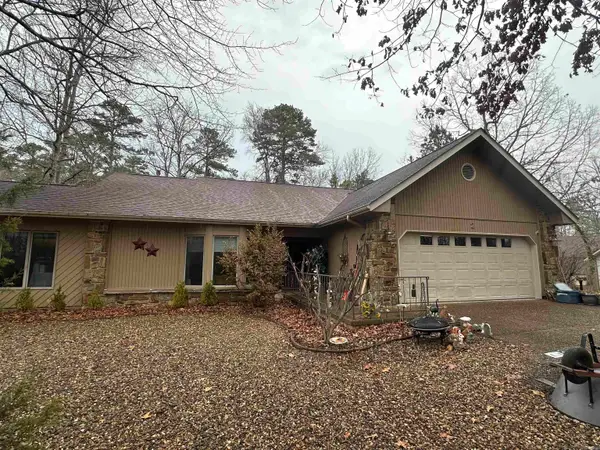 $260,000Active3 beds 2 baths1,994 sq. ft.
$260,000Active3 beds 2 baths1,994 sq. ft.2 Quieto Place, Hot Springs Village, AR 71909
MLS# 26005215Listed by: RE/MAX OF HOT SPRINGS VILLAGE - New
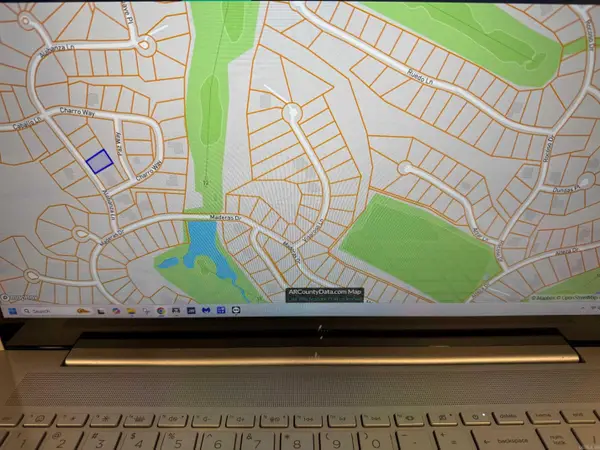 $14,900Active0.25 Acres
$14,900Active0.25 Acres10 Alabanza Lane, Hot Springs Village, AR 71909
MLS# 26005113Listed by: TRADEMARK REAL ESTATE, INC. - New
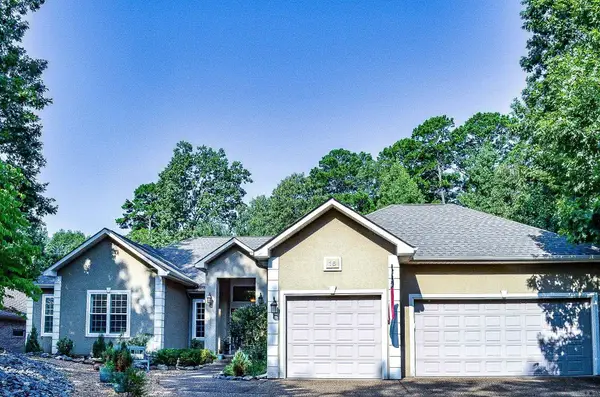 $464,900Active3 beds 3 baths2,428 sq. ft.
$464,900Active3 beds 3 baths2,428 sq. ft.16 Sabiote Way, Hot Springs Village, AR 71909
MLS# 26005051Listed by: HOT SPRINGS VILLAGE REAL ESTATE - New
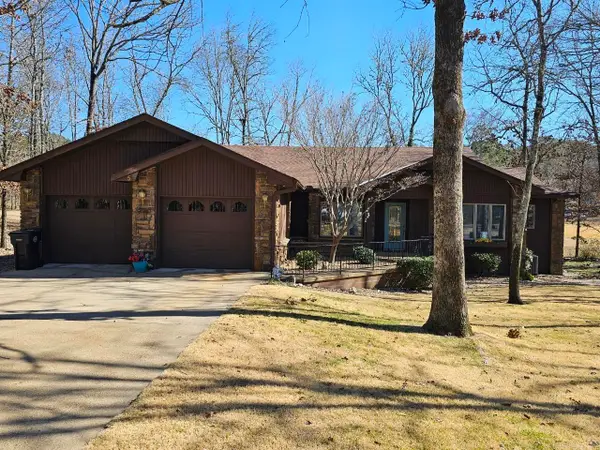 $286,300Active3 beds 2 baths2,202 sq. ft.
$286,300Active3 beds 2 baths2,202 sq. ft.5 Minorca Way, Hot Springs Village, AR 71909
MLS# 26004939Listed by: RE/MAX OF HOT SPRINGS VILLAGE

