7 San Pablo Lane, Hot Springs Village, AR 71909
Local realty services provided by:ERA Doty Real Estate
7 San Pablo Lane,Hot Springs Village, AR 71909
$619,900
- 3 Beds
- 3 Baths
- 1,997 sq. ft.
- Single family
- Active
Listed by:kevin bourland
Office:century 21 h.s.v. realty
MLS#:25014365
Source:AR_CARMLS
Price summary
- Price:$619,900
- Price per sq. ft.:$310.42
- Monthly HOA dues:$113
About this home
Seller welcomes all competitive offers and is ready to negotiate! This stunning new construction home overlooking the 17th green of Coronado Golf Course in Hot Springs Village. This thoughtfully designed residence offers exceptional golf course views and an open-concept floor plan perfect for entertaining. The fully landscaped yard features native plants, stone borders, and an automated irrigation system—offering effortless curb appeal and a serene outdoor setting year-round. Don't forget about the custom stamped driveway. Inside, you'll find high-end finishes, a spacious kitchen with custom soft close cabinetry and custom quartz countertops. The luxurious primary suite has an expansive walk-in shower with rock accent feature, soaker tub and generous closet space. Enjoy peaceful mornings and relaxing evenings on the covered and screened back patio, where the beauty of the fairway feels like your own backyard. Builders 1 year Home Warranty included. Taxes are on lot only. $2,000 buy-in fee applies to first time HSV buyers. This one you have to come see!! Agents please see agent remarks for additional details.
Contact an agent
Home facts
- Year built:2025
- Listing ID #:25014365
- Added:164 day(s) ago
- Updated:September 26, 2025 at 02:34 PM
Rooms and interior
- Bedrooms:3
- Total bathrooms:3
- Full bathrooms:2
- Half bathrooms:1
- Living area:1,997 sq. ft.
Heating and cooling
- Cooling:Central Cool-Electric
- Heating:Central Heat-Electric, Heat Pump
Structure and exterior
- Roof:Architectural Shingle
- Year built:2025
- Building area:1,997 sq. ft.
- Lot area:0.27 Acres
Utilities
- Water:POA Water
Finances and disclosures
- Price:$619,900
- Price per sq. ft.:$310.42
- Tax amount:$71 (2024)
New listings near 7 San Pablo Lane
- New
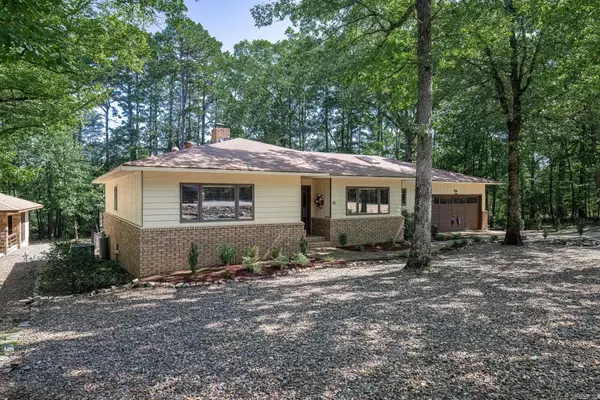 $250,000Active2 beds 3 baths1,822 sq. ft.
$250,000Active2 beds 3 baths1,822 sq. ft.54 Monovar Way, Hot Springs Village, AR 71909
MLS# 25038649Listed by: RE/MAX OF HOT SPRINGS VILLAGE - New
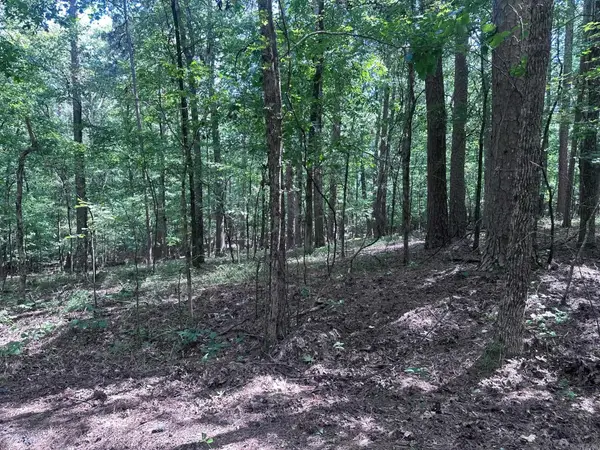 $2,500Active0.26 Acres
$2,500Active0.26 AcresAddress Withheld By Seller, Hot Springs Village, AR 71909
MLS# 25038628Listed by: TAYLOR REALTY GROUP HSV - New
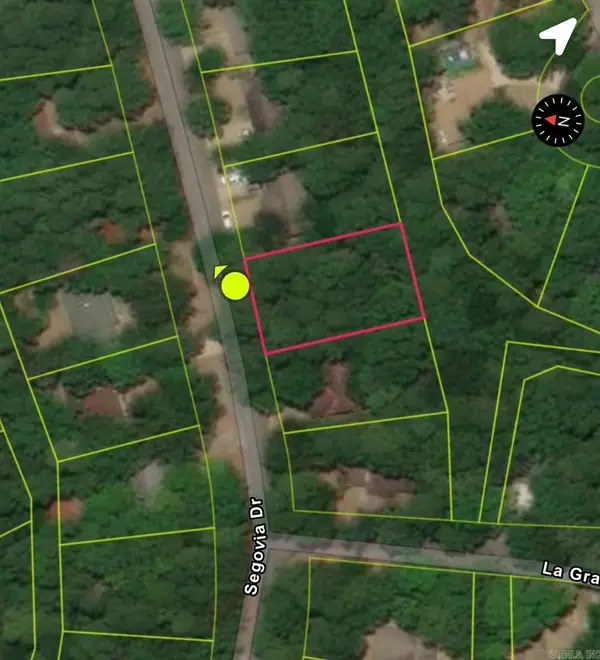 $2,500Active0.27 Acres
$2,500Active0.27 Acres33 Segovia Dr, Hot Springs Village, AR 71909
MLS# 25038630Listed by: TAYLOR REALTY GROUP HSV - New
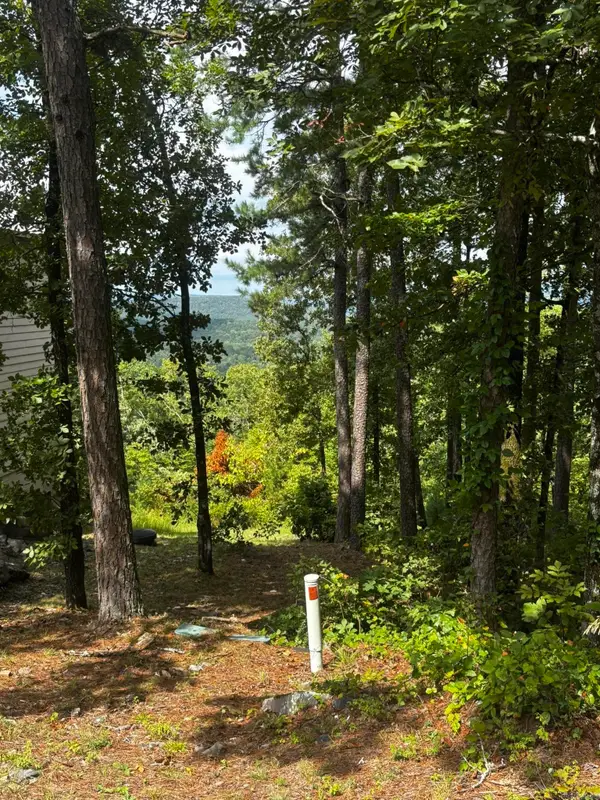 $20,000Active0.42 Acres
$20,000Active0.42 Acres142 E Villena Drive, Hot Springs Village, AR 71909
MLS# 25038595Listed by: BIG RED REALTY - New
 $20,000Active0.46 Acres
$20,000Active0.46 Acres140 E Villena Drive, Hot Springs, AR 71909
MLS# 25038596Listed by: BIG RED REALTY - New
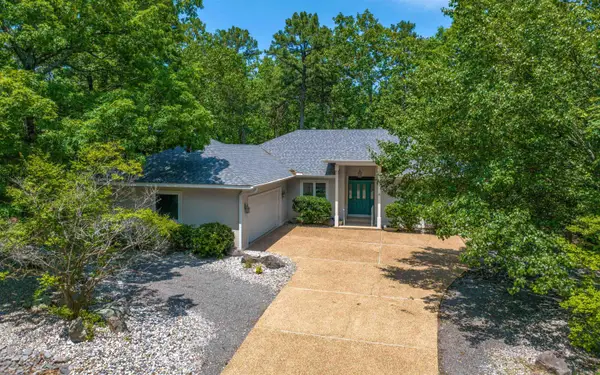 $349,500Active3 beds 2 baths1,896 sq. ft.
$349,500Active3 beds 2 baths1,896 sq. ft.Address Withheld By Seller, Hot Springs Village, AR 71909
MLS# 25038588Listed by: CRYE-LEIKE REALTORS BENTON BRANCH - New
 $1,200Active0.25 Acres
$1,200Active0.25 Acres10 Cima Way, Hot Springs Village, AR 71909
MLS# 25038542Listed by: TRADEMARK REAL ESTATE, INC. - New
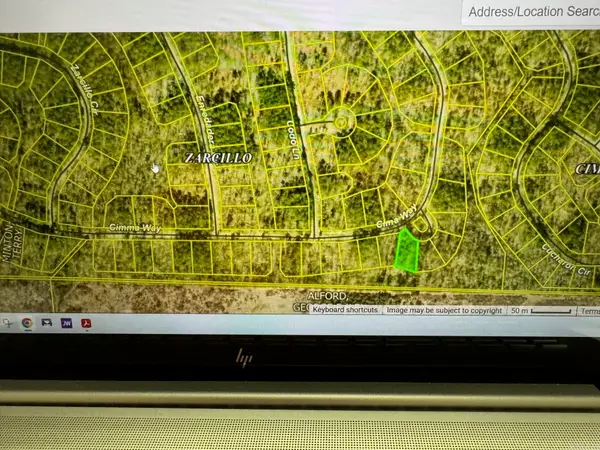 $1,200Active0.25 Acres
$1,200Active0.25 Acres2 Vid Place, Hot Springs Village, AR 71909
MLS# 25038529Listed by: TRADEMARK REAL ESTATE, INC. - New
 $1,200Active0.25 Acres
$1,200Active0.25 Acres17 Codo Lane, Hot Springs Village, AR 71909
MLS# 25038533Listed by: TRADEMARK REAL ESTATE, INC. - New
 $269,900Active3 beds 2 baths1,644 sq. ft.
$269,900Active3 beds 2 baths1,644 sq. ft.Address Withheld By Seller, Hot Springs Village, AR 71909
MLS# 25038450Listed by: RE/MAX OF HOT SPRINGS VILLAGE
