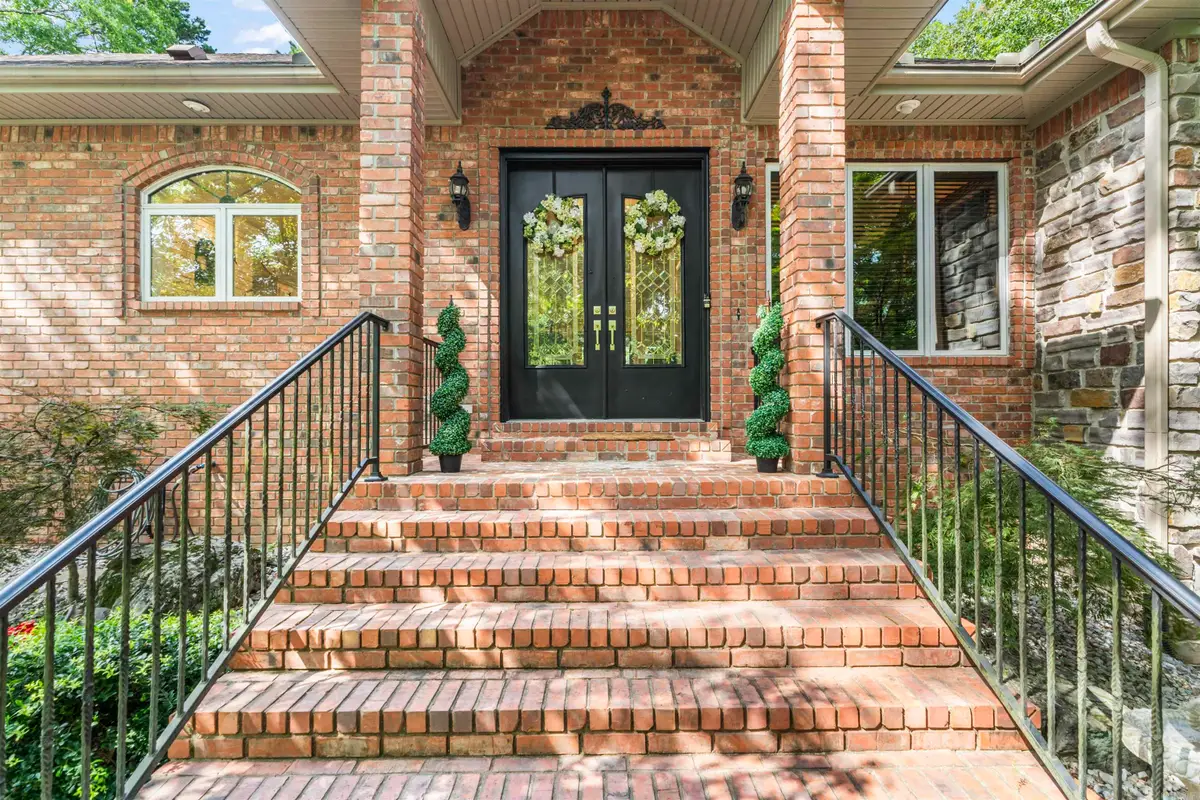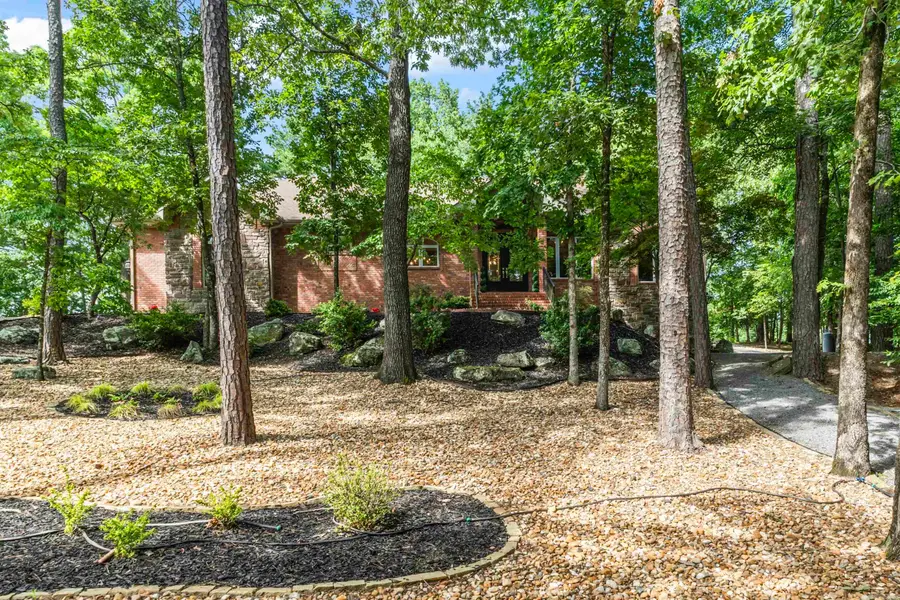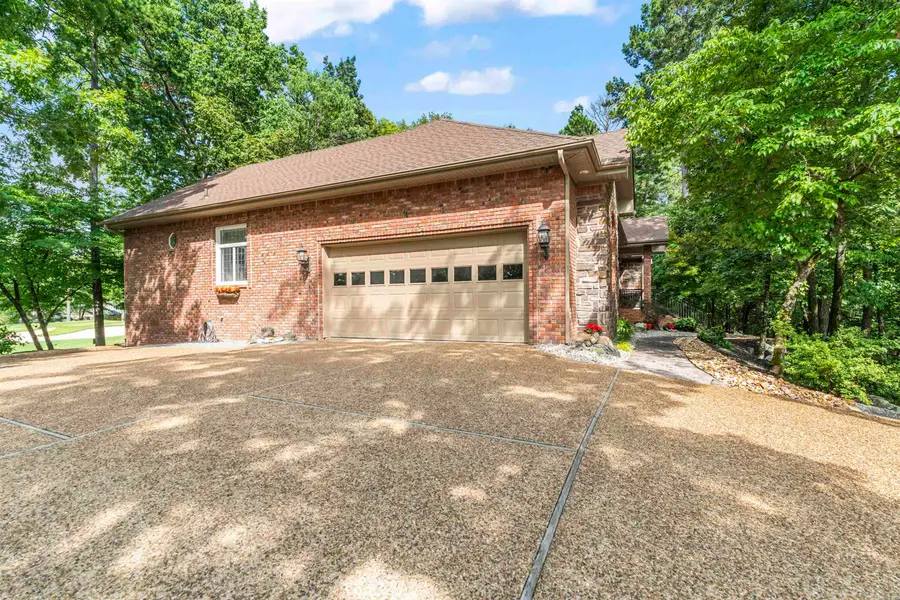8 Darro Way, Hot Springs Village, AR 71909
Local realty services provided by:ERA TEAM Real Estate



8 Darro Way,Hot Springs Village, AR 71909
$679,900
- 3 Beds
- 3 Baths
- 3,328 sq. ft.
- Single family
- Active
Listed by:lori brooks
Office:taylor realty group hsv
MLS#:25026714
Source:AR_CARMLS
Price summary
- Price:$679,900
- Price per sq. ft.:$204.3
- Monthly HOA dues:$113
About this home
Would you love the country club lifestyle - without the hefty country club bill? This beautiful home on the prestigious Diamante Golf Course offers exactly that. Initial fees, costs and dues are covered with an acceptable offer! Enjoy stunning views of the 6th green on Diamante Golf Course from this lovely home on a wooded lot with updated landscaping that includes a serene pond/waterfall. A soaring 14 ft vaulted tongue and groove ceiling crowns a spacious open living and dining area with a huge fireplace. The light and bright kitchen includes recent updates with quartz countertops, farmhouse sink, island, and huge bar with seating. The private primary suite includes two large walk-in closets, separate vanities and updated shower. Additional highlights include an office with built-ins, large basement living area with bathroom, and a two-car garage plus separate cooled/heated golf cart shed with extra storage. Don't miss the huge covered back porch and additional large covered Trex deck for grilling.
Contact an agent
Home facts
- Year built:1998
- Listing Id #:25026714
- Added:41 day(s) ago
- Updated:August 18, 2025 at 03:08 PM
Rooms and interior
- Bedrooms:3
- Total bathrooms:3
- Full bathrooms:3
- Living area:3,328 sq. ft.
Heating and cooling
- Cooling:Central Cool-Electric
- Heating:Central Heat-Electric, Heat Pump
Structure and exterior
- Roof:Composition
- Year built:1998
- Building area:3,328 sq. ft.
- Lot area:0.51 Acres
Utilities
- Water:POA Water, Water Heater-Electric
- Sewer:Community Sewer
Finances and disclosures
- Price:$679,900
- Price per sq. ft.:$204.3
- Tax amount:$2,831 (2024)
New listings near 8 Darro Way
- New
 $1,400,000Active4 beds 4 baths3,630 sq. ft.
$1,400,000Active4 beds 4 baths3,630 sq. ft.1 Hartura Point, Hot Springs Village, AR 71909
MLS# 25032870Listed by: TAYLOR REALTY GROUP HSV - New
 $849,900Active4 beds 5 baths5,403 sq. ft.
$849,900Active4 beds 5 baths5,403 sq. ft.12 Loyola Lane, Hot Springs Village, AR 71909
MLS# 25032860Listed by: MCGRAW REALTORS HSV - New
 $25,000Active1 Acres
$25,000Active1 Acres100 Block Spanish Mine, Hot Springs Village, AR 71909
MLS# 25032863Listed by: SOUTHERN REALTY OF HOT SPRINGS, INC. - New
 $465,000Active3 beds 3 baths2,160 sq. ft.
$465,000Active3 beds 3 baths2,160 sq. ft.Lot 18 Sorpresa Way, Hot Springs Village, AR 71909
MLS# 25032850Listed by: CRYE-LEIKE REALTORS BENTON BRANCH - New
 $365,000Active3 beds 2 baths2,202 sq. ft.
$365,000Active3 beds 2 baths2,202 sq. ft.55 Sergio Way, Hot Springs Village, AR 71909
MLS# 152178Listed by: RE/MAX OF HOT SPRINGS VILLAGE  $445,000Active3 beds 3 baths2,089 sq. ft.
$445,000Active3 beds 3 baths2,089 sq. ft.Lot 11 Brilliante Ln, Hot Springs Village, AR 71909
MLS# 25023853Listed by: CRYE-LEIKE REALTORS BENTON BRANCH- New
 $225,000Active2 beds 2 baths968 sq. ft.
$225,000Active2 beds 2 baths968 sq. ft.2 Cabo Tinoso Place, Hot Springs Village, AR 71909
MLS# 25032804Listed by: RE/MAX OF HOT SPRINGS VILLAGE - New
 $289,000Active4 beds 3 baths2,265 sq. ft.
$289,000Active4 beds 3 baths2,265 sq. ft.1 Segovia Drive, Hot Springs Village, AR 71909
MLS# 25032783Listed by: CRYE-LEIKE REALTORS KANIS BRANCH - New
 $695,000Active3 beds 3 baths2,733 sq. ft.
$695,000Active3 beds 3 baths2,733 sq. ft.5 Galeon Lane, Hot Springs Village, AR 71909
MLS# 25032772Listed by: BAXLEY-PENFIELD-MOUDY REALTORS - New
 $675,000Active4 beds 4 baths2,870 sq. ft.
$675,000Active4 beds 4 baths2,870 sq. ft.13 Narvaez Way, Hot Springs Village, AR 71909
MLS# 25032751Listed by: RE/MAX OF HOT SPRINGS VILLAGE
