8 Vereda Lane, Hot Springs Village, AR 71909
Local realty services provided by:ERA TEAM Real Estate
8 Vereda Lane,Hot Springs Village, AR 71909
$740,000
- 3 Beds
- 4 Baths
- 3,413 sq. ft.
- Single family
- Active
Listed by:robert sweeten
Office:mcgraw realtors hsv
MLS#:25027798
Source:AR_CARMLS
Price summary
- Price:$740,000
- Price per sq. ft.:$216.82
- Monthly HOA dues:$113
About this home
Stunning Granada Golf Front Home with winter views of Lake Granada. So many amenities await you in this custom built, one owner, three bedroom, three and a half bath home. Spacious living areas upper and lower level. Entry greets you with soaring ceilings, great room with beautiful views of # 6 Golf Course. Fireplace with beautiful detail molding. Kitchen with large granite island, stainless steel appliances, wall oven, built in microwave and surface cooktop. Spacious walk in panty with storage. Eat in Kitchen and dining area. Inviting sunroom with decorative wood ceiling. Spacious deck with Timber Tech decking. Separate grilling deck off kitchen. Separate laundry with work area and storage. Primary bedroom on this level with views and ensuite. Separate sinks, walk in tiled shower, separate toilet room and walk in closet with storage. Half bath off Great Room on this level. Downstairs, enter the large great room with built in cabinetry for media enjoyment and more views! Two guest bedrooms on this level located apart. Both with full baths and patio access. Separate Bonus room for crafts/exercise. Separate workshop and storage area completes this level. Agent Remarks for more info.
Contact an agent
Home facts
- Year built:2012
- Listing ID #:25027798
- Added:73 day(s) ago
- Updated:September 26, 2025 at 02:34 PM
Rooms and interior
- Bedrooms:3
- Total bathrooms:4
- Full bathrooms:3
- Half bathrooms:1
- Living area:3,413 sq. ft.
Heating and cooling
- Heating:Heat Pump
Structure and exterior
- Roof:Architectural Shingle
- Year built:2012
- Building area:3,413 sq. ft.
Utilities
- Water:POA Water
- Sewer:Sewer-Public
Finances and disclosures
- Price:$740,000
- Price per sq. ft.:$216.82
- Tax amount:$3,787
New listings near 8 Vereda Lane
- New
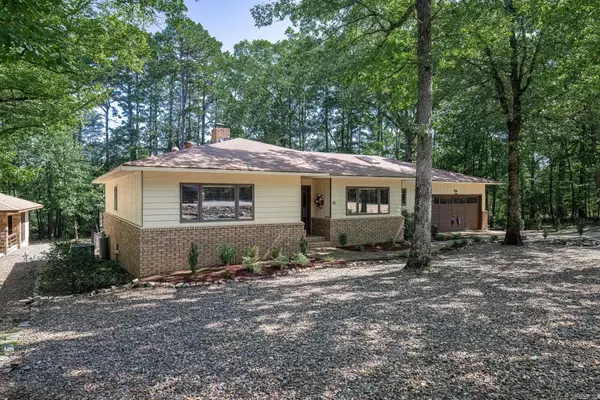 $250,000Active2 beds 3 baths1,822 sq. ft.
$250,000Active2 beds 3 baths1,822 sq. ft.54 Monovar Way, Hot Springs Village, AR 71909
MLS# 25038649Listed by: RE/MAX OF HOT SPRINGS VILLAGE - New
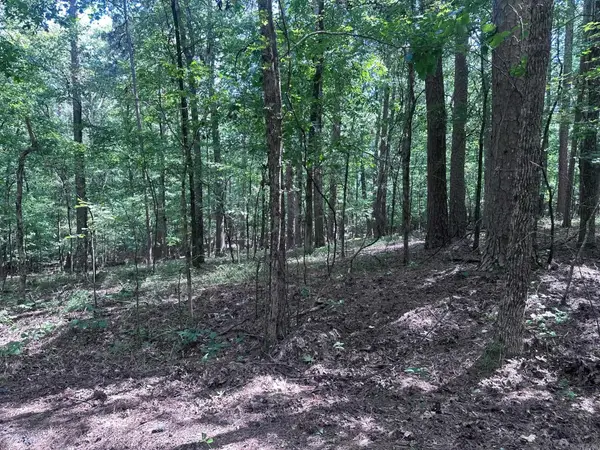 $2,500Active0.26 Acres
$2,500Active0.26 AcresAddress Withheld By Seller, Hot Springs Village, AR 71909
MLS# 25038628Listed by: TAYLOR REALTY GROUP HSV - New
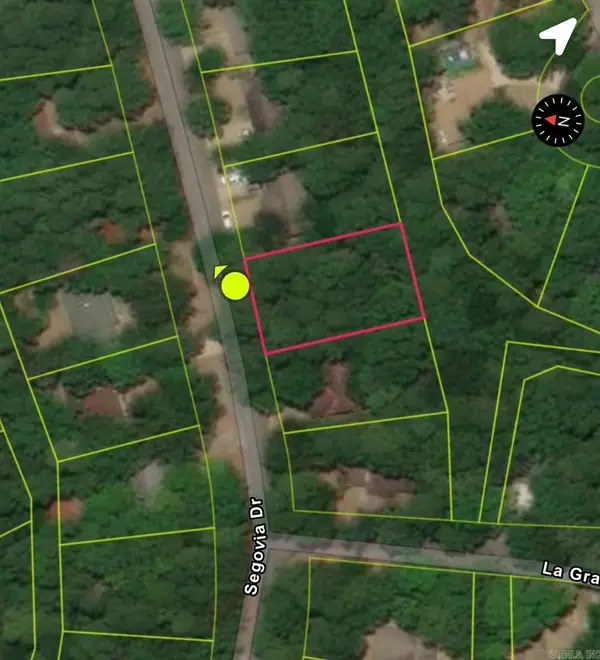 $2,500Active0.27 Acres
$2,500Active0.27 Acres33 Segovia Dr, Hot Springs Village, AR 71909
MLS# 25038630Listed by: TAYLOR REALTY GROUP HSV - New
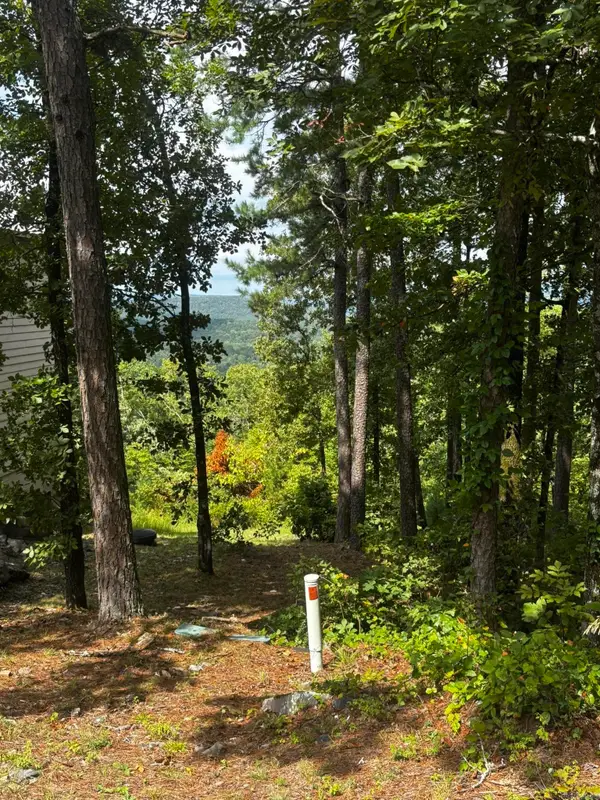 $20,000Active0.42 Acres
$20,000Active0.42 Acres142 E Villena Drive, Hot Springs Village, AR 71909
MLS# 25038595Listed by: BIG RED REALTY - New
 $20,000Active0.46 Acres
$20,000Active0.46 Acres140 E Villena Drive, Hot Springs, AR 71909
MLS# 25038596Listed by: BIG RED REALTY - New
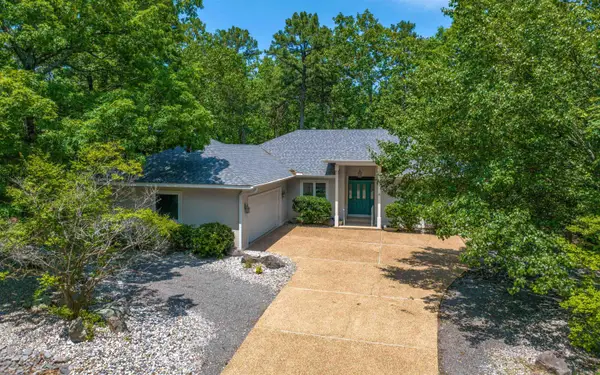 $349,500Active3 beds 2 baths1,896 sq. ft.
$349,500Active3 beds 2 baths1,896 sq. ft.Address Withheld By Seller, Hot Springs Village, AR 71909
MLS# 25038588Listed by: CRYE-LEIKE REALTORS BENTON BRANCH - New
 $1,200Active0.25 Acres
$1,200Active0.25 Acres10 Cima Way, Hot Springs Village, AR 71909
MLS# 25038542Listed by: TRADEMARK REAL ESTATE, INC. - New
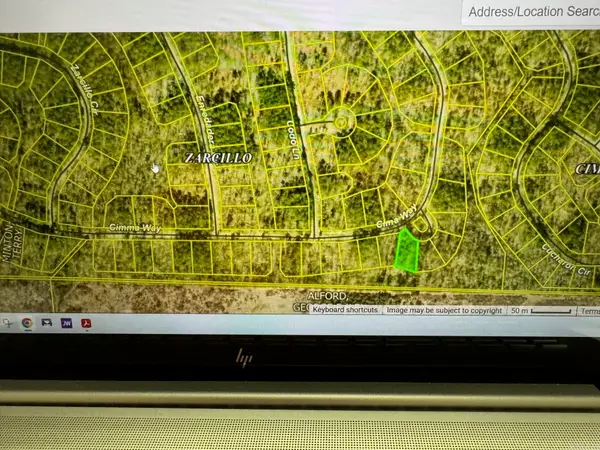 $1,200Active0.25 Acres
$1,200Active0.25 Acres2 Vid Place, Hot Springs Village, AR 71909
MLS# 25038529Listed by: TRADEMARK REAL ESTATE, INC. - New
 $1,200Active0.25 Acres
$1,200Active0.25 Acres17 Codo Lane, Hot Springs Village, AR 71909
MLS# 25038533Listed by: TRADEMARK REAL ESTATE, INC. - New
 $269,900Active3 beds 2 baths1,644 sq. ft.
$269,900Active3 beds 2 baths1,644 sq. ft.Address Withheld By Seller, Hot Springs Village, AR 71909
MLS# 25038450Listed by: RE/MAX OF HOT SPRINGS VILLAGE
