101 Leeper Street, Hot Springs, AR 71913
Local realty services provided by:ERA Doty Real Estate
101 Leeper Street,Hot Springs, AR 71913
$122,900
- 2 Beds
- 1 Baths
- 940 sq. ft.
- Single family
- Active
Listed by:lance cook
Office:cook and company
MLS#:25033948
Source:AR_CARMLS
Price summary
- Price:$122,900
- Price per sq. ft.:$130.74
About this home
Welcome to 101 Leeper St, a beautifully updated 940-square-foot home! This charming residence features two bedrooms and a spacious bathroom with high-end custom tile work. Step inside to discover a fresh, inviting interior with newly painted walls and tile and luxurious vinyl plank flooring throughout. The heart of the home, an updated kitchen, boasts stylish tile countertops and newer cabinets, complete with an electric stove. Plus, a gas line is available for those who prefer to install a gas stove. The open front room is versatile and ideal for gatherings, featuring a large wall perfect for a wall-mounted TV, ensuring a cozy space for entertainment. Enjoy the outdoors in your fully fenced yard, which offers privacy and a safe space for pets or children to play. The long covered parking adds convenience and protection for your vehicle. This home is equipped with modern comforts, including a newer electric heat pump for efficient heating and cooling. Plus, the metal roof installed just six years ago ensures durability and peace of mind. Located in a tranquil neighborhood around the corner from Main Street Visual and Performing Arts, with easy access to shops and dining.
Contact an agent
Home facts
- Year built:1940
- Listing ID #:25033948
- Added:65 day(s) ago
- Updated:October 29, 2025 at 02:35 PM
Rooms and interior
- Bedrooms:2
- Total bathrooms:1
- Full bathrooms:1
- Living area:940 sq. ft.
Heating and cooling
- Cooling:Central Cool-Electric
- Heating:Central Heat-Electric
Structure and exterior
- Roof:Composition
- Year built:1940
- Building area:940 sq. ft.
- Lot area:0.8 Acres
Utilities
- Sewer:Sewer-Public
Finances and disclosures
- Price:$122,900
- Price per sq. ft.:$130.74
- Tax amount:$1,000
New listings near 101 Leeper Street
- New
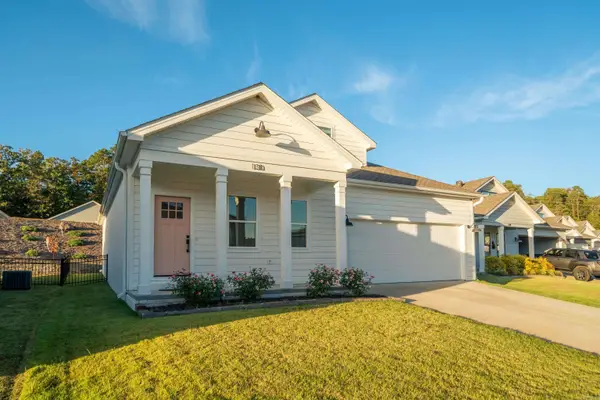 $392,500Active3 beds 3 baths1,979 sq. ft.
$392,500Active3 beds 3 baths1,979 sq. ft.130 Clearwater Cove, Hot Springs, AR 71913
MLS# 25043275Listed by: LAX REALTY & VACATION RENTALS - New
 $639,000Active3 beds 2 baths1,776 sq. ft.
$639,000Active3 beds 2 baths1,776 sq. ft.125 Caroline Acres Road, Hot Springs, AR 71913
MLS# 153065Listed by: TRADEMARK REAL ESTATE, INC. - New
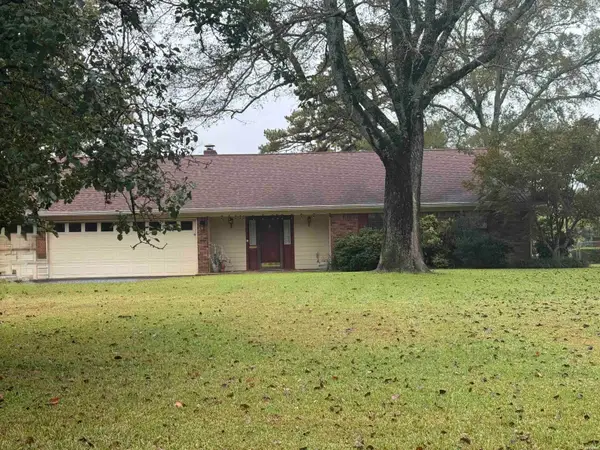 $659,000Active3 beds 2 baths1,776 sq. ft.
$659,000Active3 beds 2 baths1,776 sq. ft.125 Caroline Acres Road, Hot Springs, AR 71913
MLS# 153064Listed by: TRADEMARK REAL ESTATE, INC. - New
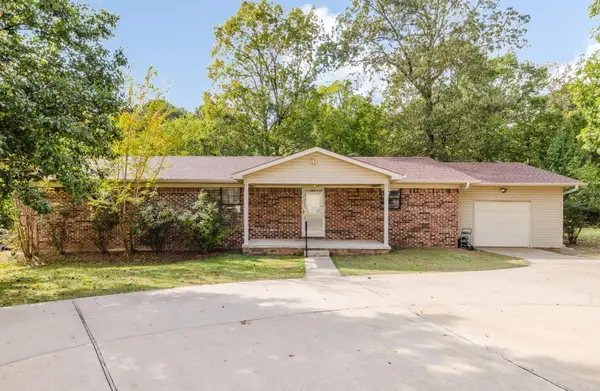 $259,900Active3 beds 2 baths1,914 sq. ft.
$259,900Active3 beds 2 baths1,914 sq. ft.217 N Mission Street, Hot Springs, AR 71913
MLS# 25043221Listed by: CENTURY 21 PARKER & SCROGGINS REALTY - BRYANT - New
 $50,000Active0.59 Acres
$50,000Active0.59 Acres1453 St Andrews, Hot Springs, AR 71913
MLS# 153062Listed by: DIAMONDHEAD REALTY - New
 $20,000Active0.24 Acres
$20,000Active0.24 AcresLot 27 Hunterscove Terrace, Hot Springs, AR 71913
MLS# 25043217Listed by: CBRPM HOT SPRINGS - New
 $1,175,000Active5 beds 5 baths5,427 sq. ft.
$1,175,000Active5 beds 5 baths5,427 sq. ft.122 Gardens Edge Drive, Hot Springs, AR 71913
MLS# 25043144Listed by: WHITE STONE REAL ESTATE - New
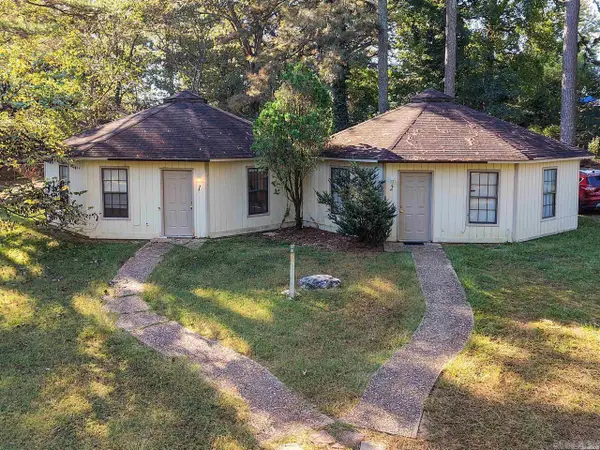 $620,000Active-- beds -- baths4,080 sq. ft.
$620,000Active-- beds -- baths4,080 sq. ft.812 Shady Heights Road, Hot Springs, AR 71901
MLS# 25043052Listed by: MCGRAW REALTORS - HS - New
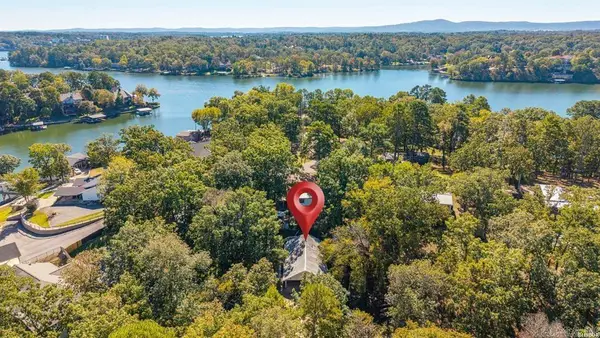 $190,000Active3 beds 3 baths1,352 sq. ft.
$190,000Active3 beds 3 baths1,352 sq. ft.299 Beach Haven Road, Hot Springs, AR 71913
MLS# 25043054Listed by: CRYE-LEIKE REALTORS - New
 $425,000Active4 beds 2 baths2,080 sq. ft.
$425,000Active4 beds 2 baths2,080 sq. ft.226 Windcrest Circle, Hot Springs, AR 71913
MLS# 25043045Listed by: LAKE HAMILTON REALTY, INC.
