243 Wilson Point, Hot Springs, AR 71913
Local realty services provided by:ERA TEAM Real Estate
243 Wilson Point,Hot Springs, AR 71913
$2,499,000
- 5 Beds
- 6 Baths
- 5,000 sq. ft.
- Single family
- Active
Listed by:lindsey blaylock
Office:bailey & company real estate
MLS#:25035988
Source:AR_CARMLS
Price summary
- Price:$2,499,000
- Price per sq. ft.:$499.8
About this home
A rare offering on Lake Hamilton, this exceptional custom-built waterfront estate blends architectural refinement with understated luxury. Designed for elegant living and effortless entertaining, the home features 5 bedrooms, 5.5 baths, a gourmet kitchen with granite countertops professional grade appliances, and a separate lower-level suite with full kitchen — ideal for guests or multi-generational living. The gracious primary suite offers a spa-like retreat with an expansive walk-in closet, while a dedicated office adds practicality to the timeless design. Outdoors, enjoy a thoughtfully created cart path to the water, refinished dock and boat lift, and inviting entertaining spaces overlooking the water. A true expression of Southern elegance, every detail adds a touch of Lagniappe on the lake— that “little bit extra” that sets this property apart. (Full house generator is present and a full list of updates and improvements available upon request.)
Contact an agent
Home facts
- Year built:2013
- Listing ID #:25035988
- Added:1 day(s) ago
- Updated:September 08, 2025 at 10:09 PM
Rooms and interior
- Bedrooms:5
- Total bathrooms:6
- Full bathrooms:5
- Half bathrooms:1
- Living area:5,000 sq. ft.
Heating and cooling
- Cooling:Central Cool-Electric, Zoned Units
- Heating:Central Heat-Gas, Zoned Units
Structure and exterior
- Roof:Composition
- Year built:2013
- Building area:5,000 sq. ft.
- Lot area:0.25 Acres
Utilities
- Water:Water Heater-Gas
Finances and disclosures
- Price:$2,499,000
- Price per sq. ft.:$499.8
- Tax amount:$9,612
New listings near 243 Wilson Point
- New
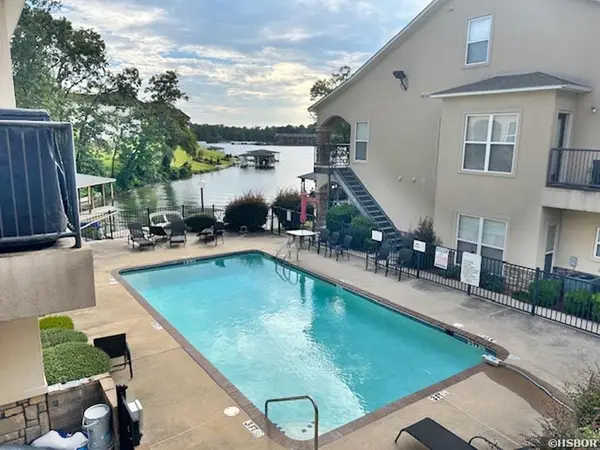 $284,500Active2 beds 2 baths1,476 sq. ft.
$284,500Active2 beds 2 baths1,476 sq. ft.401 Halteria Lane #D, Hot Springs, AR 71913
MLS# 152457Listed by: HOT SPRINGS REALTY - New
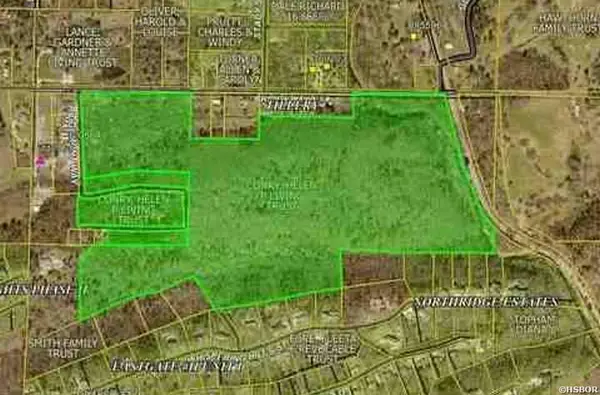 $2,400,000Active108.47 Acres
$2,400,000Active108.47 Acres0000 Ridgeway, Hot Springs, AR 71901
MLS# 152458Listed by: EXP REALTY - New
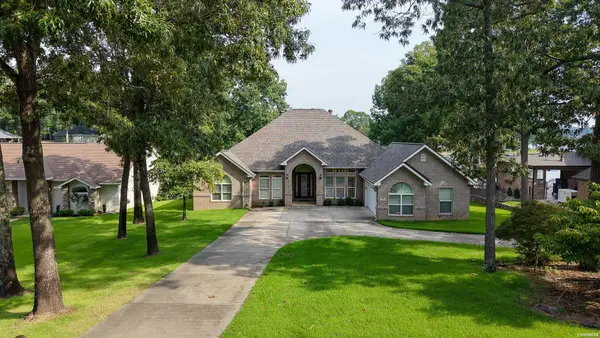 $995,000Active3 beds 4 baths2,869 sq. ft.
$995,000Active3 beds 4 baths2,869 sq. ft.156 Osprey Drive, Hot Springs, AR 71913
MLS# 152456Listed by: LAKE HAMILTON REALTY, INC. - New
 $69,900Active2 beds 1 baths1,134 sq. ft.
$69,900Active2 beds 1 baths1,134 sq. ft.311 Vista, Hot Springs National Park, AR 71901
MLS# 25036067Listed by: TRADEMARK REAL ESTATE, INC. - New
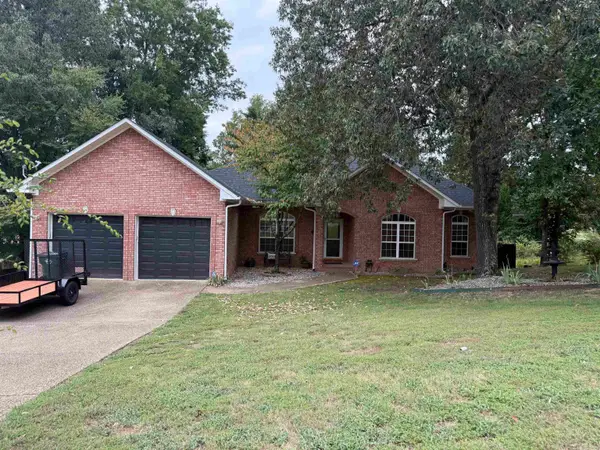 $339,900Active3 beds 2 baths1,970 sq. ft.
$339,900Active3 beds 2 baths1,970 sq. ft.109 Green Ridge Lane, Hot Springs, AR 71913
MLS# 25036071Listed by: BAXLEY-PENFIELD-MOUDY REALTORS - New
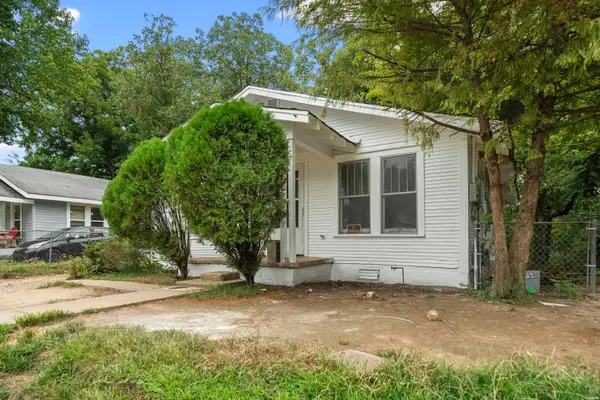 $69,900Active2 beds 1 baths1,134 sq. ft.
$69,900Active2 beds 1 baths1,134 sq. ft.311 Vista, Hot Springs, AR 71901
MLS# 152454Listed by: TRADEMARK REAL ESTATE, INC. - New
 $194,900Active3 beds 2 baths1,412 sq. ft.
$194,900Active3 beds 2 baths1,412 sq. ft.106 Mcmahan, Hot Springs, AR 71913
MLS# 25036050Listed by: TRADEMARK REAL ESTATE, INC. - New
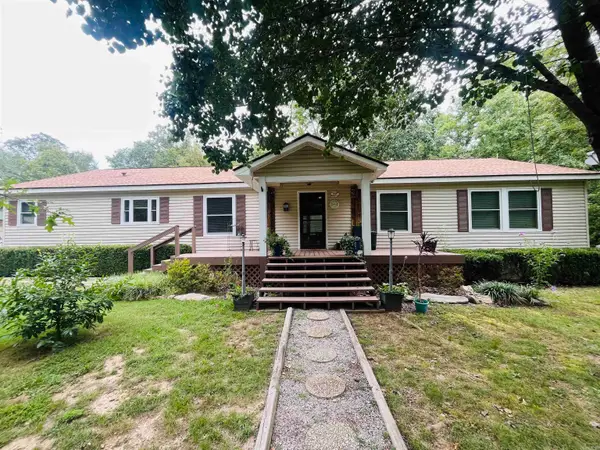 $349,999Active6 beds 4 baths4,072 sq. ft.
$349,999Active6 beds 4 baths4,072 sq. ft.359 Denise Lane, Hot Springs, AR 71901
MLS# 25036043Listed by: ESQ. REALTY GROUP - HOT SPRINGS - New
 $205,000Active2 beds 2 baths1,300 sq. ft.
$205,000Active2 beds 2 baths1,300 sq. ft.500 Pakis Street #3B, Hot Springs, AR 71913
MLS# 152449Listed by: EVERMARK REALTY GROUP - New
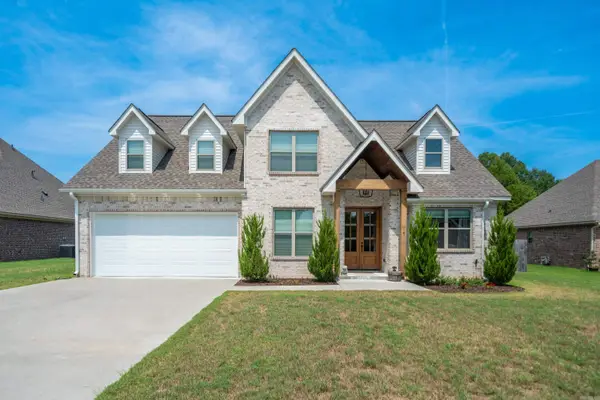 $560,000Active4 beds 3 baths2,829 sq. ft.
$560,000Active4 beds 3 baths2,829 sq. ft.117 Coneflower Court, Hot Springs, AR 71901
MLS# 25036022Listed by: WHITE STONE REAL ESTATE
