105 Saratoga Street, Hot Springs, AR 71901
Local realty services provided by:ERA Doty Real Estate
Upcoming open houses
- Sun, Sep 0701:00 pm - 03:00 pm
Listed by:nancy bergeron
Office:keller williams realty hot springs
MLS#:25035753
Source:AR_CARMLS
Price summary
- Price:$500,000
- Price per sq. ft.:$176.49
About this home
This home truly has it all: a prime location, stylish features, and exceptional amenities. Situated on a corner lot with a circular driveway and stunning landscaping, the natural limestone and red brick exterior showcase impressive curb appeal. Inside, you'll find tall ceilings, an open floor plan, beautiful hardwood flooring, well-crafted crown moldings, and tall baseboards, complemented by crisp white trim. The layout promotes easy living and entertaining. The impressive kitchen with custom cabinetry, granite countertops and decorator finishes, informal dining area, and family room flow together seamlessly, making it perfect for gatherings. Double French doors open up to the saltwater swimming pool and beautifully landscaped yard, creating an inviting outdoor space. The oversized primary bedroom suite features an octagon-shaped tray ceiling, a spacious walk-in closet, and a large master bathroom with granite countertops and expansive tiled flooring. A bonus room over the garage provides an excellent space for a game room, family playroom, or additional living area. Outdoor living and entertaining are a breeze with the covered patio and adjoining swimming pool areas.
Contact an agent
Home facts
- Year built:2008
- Listing ID #:25035753
- Added:1 day(s) ago
- Updated:September 05, 2025 at 09:07 PM
Rooms and interior
- Bedrooms:3
- Total bathrooms:3
- Full bathrooms:3
- Living area:2,833 sq. ft.
Heating and cooling
- Cooling:Central Cool-Electric, Zoned Units
- Heating:Central Heat-Gas, Zoned Units
Structure and exterior
- Roof:Architectural Shingle
- Year built:2008
- Building area:2,833 sq. ft.
- Lot area:0.31 Acres
Schools
- High school:Lakeside
- Middle school:Lakeside
- Elementary school:Lakeside
Utilities
- Water:Water Heater-Gas, Water-Public
- Sewer:Sewer-Public
Finances and disclosures
- Price:$500,000
- Price per sq. ft.:$176.49
- Tax amount:$2,500 (2024)
New listings near 105 Saratoga Street
- New
 $415,000Active3 beds 3 baths2,237 sq. ft.
$415,000Active3 beds 3 baths2,237 sq. ft.35 Delgado Way, Hot Springs, AR 71909
MLS# 152435Listed by: RE/MAX OF HOT SPRINGS VILLAGE - New
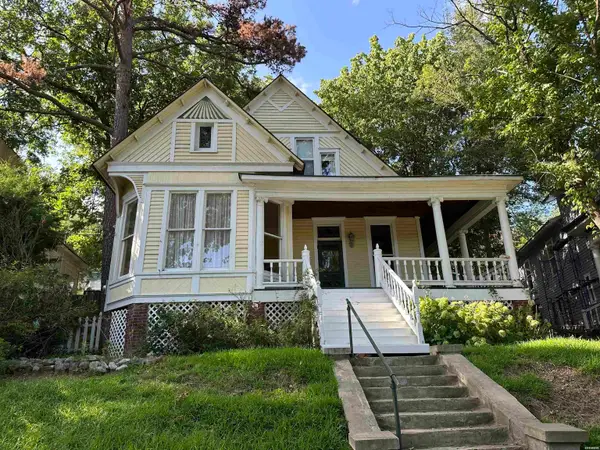 $219,000Active3 beds 2 baths2,273 sq. ft.
$219,000Active3 beds 2 baths2,273 sq. ft.554 Prospect Avenue, Hot Springs, AR 71901
MLS# 152433Listed by: MCGRAW REALTORS - New
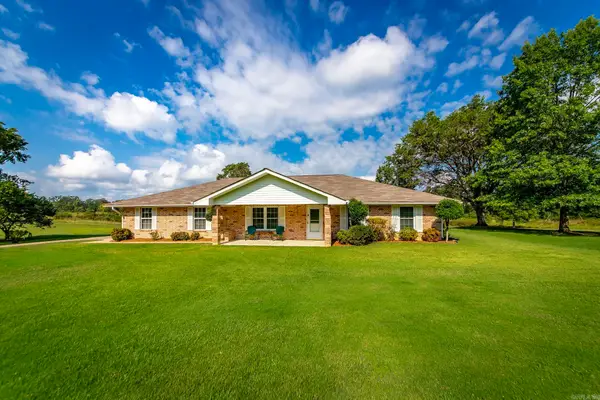 $342,000Active2 beds 2 baths1,782 sq. ft.
$342,000Active2 beds 2 baths1,782 sq. ft.729 Crystal Hill Road, Hot Springs, AR 71913
MLS# 25035707Listed by: CBRPM GROUP - Open Wed, 11:30am to 1pmNew
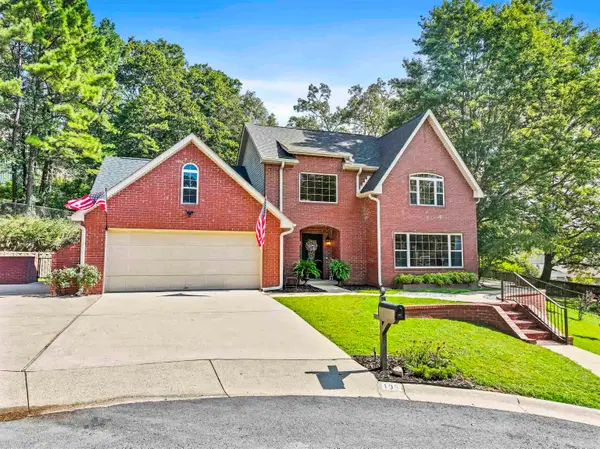 $369,900Active4 beds 3 baths2,285 sq. ft.
$369,900Active4 beds 3 baths2,285 sq. ft.106 Coyote Court, Hot Springs, AR 71901
MLS# 25035718Listed by: MCGRAW REALTORS - HS - New
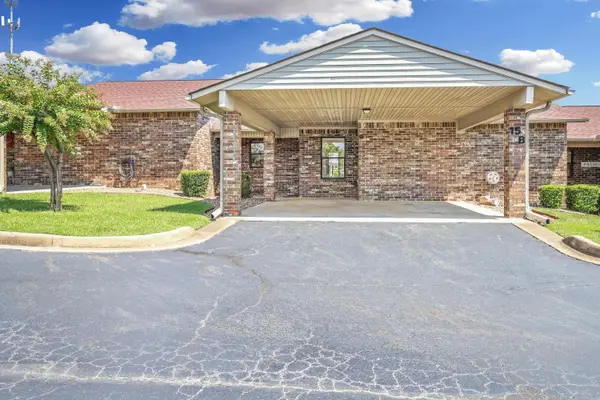 $197,000Active2 beds 2 baths1,365 sq. ft.
$197,000Active2 beds 2 baths1,365 sq. ft.124 Corporate Terrace #15B, Hot Springs, AR 71913
MLS# 25035693Listed by: HOT SPRINGS 1ST CHOICE REALTY - New
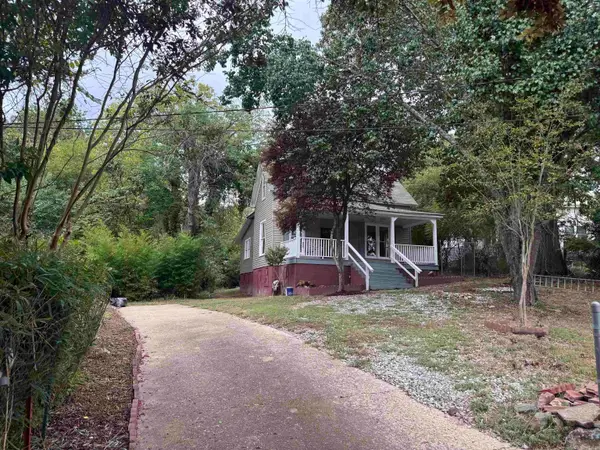 $225,000Active2 beds 1 baths1,461 sq. ft.
$225,000Active2 beds 1 baths1,461 sq. ft.209 Elizabeth Terrace, Hot Springs, AR 71901
MLS# 25035685Listed by: PARTNERS REALTY - New
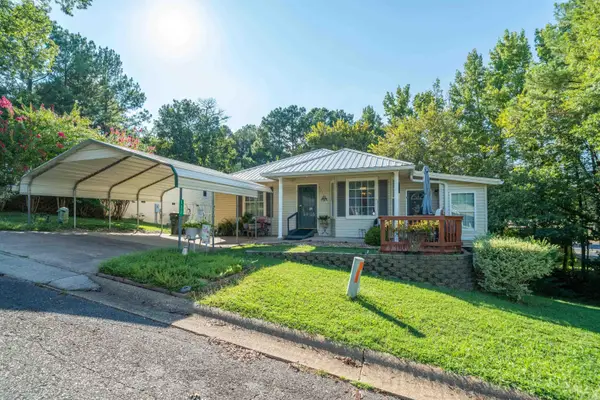 $249,500Active3 beds 2 baths1,438 sq. ft.
$249,500Active3 beds 2 baths1,438 sq. ft.111 Latricia, Hot Springs, AR 71913
MLS# 25035686Listed by: SB REALTY & PROPERTY MANAGEMENT - New
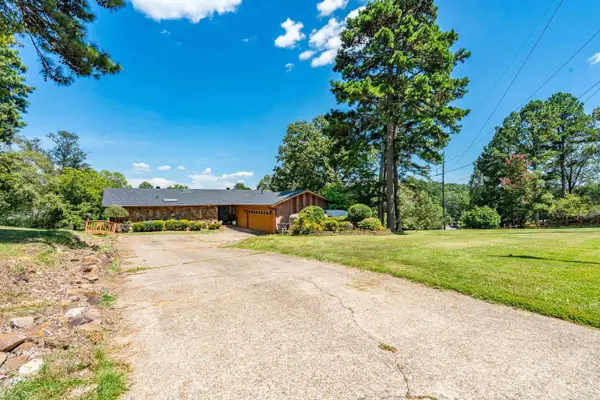 $319,999Active3 beds 2 baths2,052 sq. ft.
$319,999Active3 beds 2 baths2,052 sq. ft.615 Ridgeview Street, Hot Springs, AR 71901
MLS# 25035665Listed by: CENTURY 21 PARKER & SCROGGINS REALTY - HOT SPRINGS - New
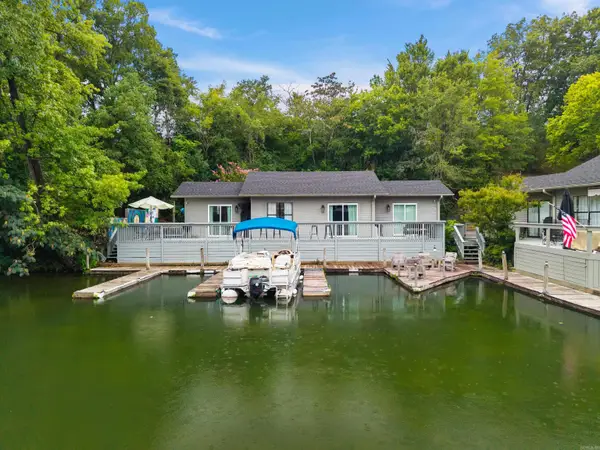 $350,000Active2 beds 2 baths912 sq. ft.
$350,000Active2 beds 2 baths912 sq. ft.125 Lee's Landing, Hot Springs, AR 71913
MLS# 25035660Listed by: WHITE STONE REAL ESTATE
