124 Corporate Terrace #15B, Hot Springs, AR 71913
Local realty services provided by:ERA Doty Real Estate
124 Corporate Terrace #15B,Hot Springs, AR 71913
$197,000
- 2 Beds
- 2 Baths
- 1,365 sq. ft.
- Condominium
- Active
Listed by:andrea marks
Office:hot springs 1st choice realty
MLS#:25035693
Source:AR_CARMLS
Price summary
- Price:$197,000
- Price per sq. ft.:$144.32
- Monthly HOA dues:$200
About this home
Enjoy easy living with this inviting all level brick garden home nestled in a well maintained 55+ community near everything Hot Springs has to offer. The spacious layout includes 2 bedrooms, 2 baths, a large kitchen equipped with granite countertops, abundant cabinetry, and all appliances convey. The living room and primary suite both feature sliding glass doors that lead to your own private patio—perfect for enjoying your morning coffee or an impromptu afternoon with a good book. Covered parking keeps your vehicle protected from the elements, while the low-maintenance design of the home allows you to spend less time on upkeep and more time enjoying life. Whether you're downsizing, simplifying, or just ready for a space that fits your next chapter, this home has the features you need in a location that keeps you close to everything—shopping, dining, and recreation are all just a short drive away. Call today!
Contact an agent
Home facts
- Year built:1994
- Listing ID #:25035693
- Added:1 day(s) ago
- Updated:September 05, 2025 at 09:07 PM
Rooms and interior
- Bedrooms:2
- Total bathrooms:2
- Full bathrooms:2
- Living area:1,365 sq. ft.
Heating and cooling
- Cooling:Central Cool-Electric
- Heating:Central Heat-Electric
Structure and exterior
- Roof:Architectural Shingle
- Year built:1994
- Building area:1,365 sq. ft.
Utilities
- Water:Water Heater-Electric, Water-Public
- Sewer:Sewer-Public
Finances and disclosures
- Price:$197,000
- Price per sq. ft.:$144.32
- Tax amount:$408
New listings near 124 Corporate Terrace #15B
- New
 $415,000Active3 beds 3 baths2,237 sq. ft.
$415,000Active3 beds 3 baths2,237 sq. ft.35 Delgado Way, Hot Springs, AR 71909
MLS# 152435Listed by: RE/MAX OF HOT SPRINGS VILLAGE - New
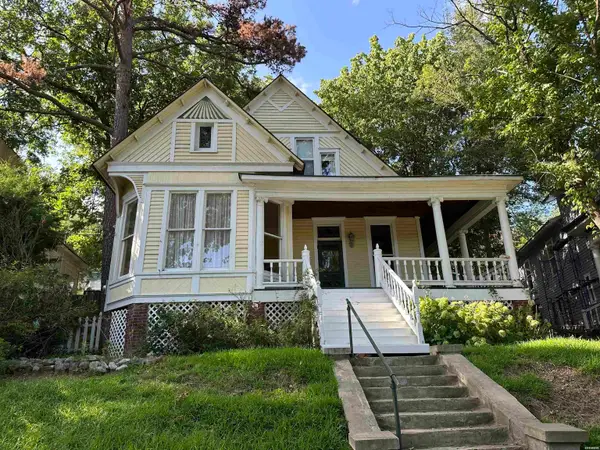 $219,000Active3 beds 2 baths2,273 sq. ft.
$219,000Active3 beds 2 baths2,273 sq. ft.554 Prospect Avenue, Hot Springs, AR 71901
MLS# 152433Listed by: MCGRAW REALTORS - Open Sun, 1 to 3pmNew
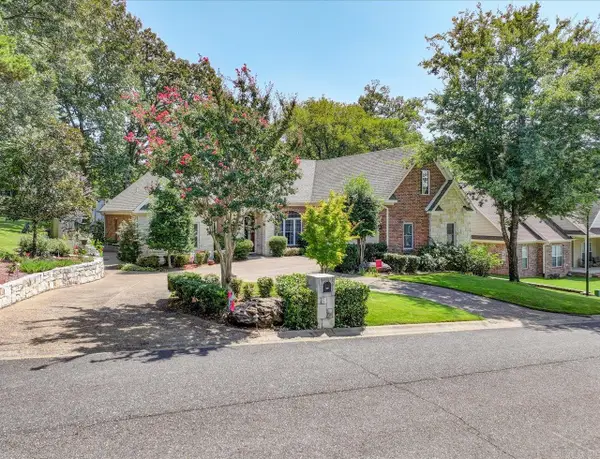 $500,000Active3 beds 3 baths2,833 sq. ft.
$500,000Active3 beds 3 baths2,833 sq. ft.105 Saratoga Street, Hot Springs, AR 71901
MLS# 25035753Listed by: KELLER WILLIAMS REALTY HOT SPRINGS - New
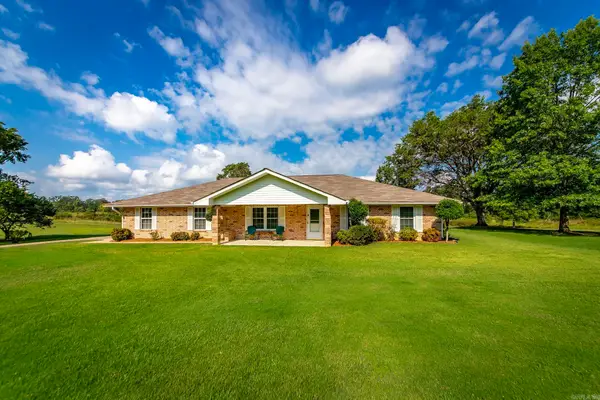 $342,000Active2 beds 2 baths1,782 sq. ft.
$342,000Active2 beds 2 baths1,782 sq. ft.729 Crystal Hill Road, Hot Springs, AR 71913
MLS# 25035707Listed by: CBRPM GROUP - Open Wed, 11:30am to 1pmNew
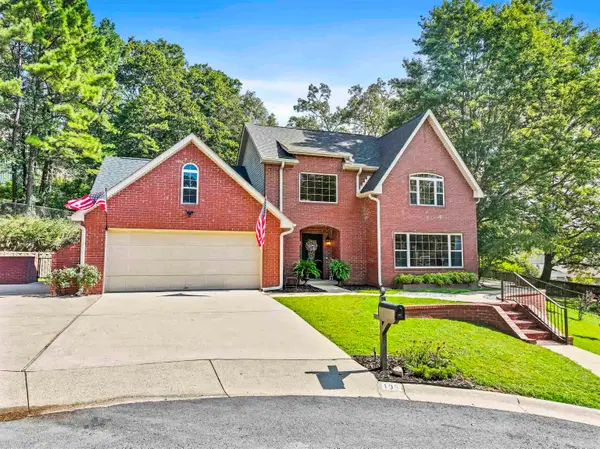 $369,900Active4 beds 3 baths2,285 sq. ft.
$369,900Active4 beds 3 baths2,285 sq. ft.106 Coyote Court, Hot Springs, AR 71901
MLS# 25035718Listed by: MCGRAW REALTORS - HS - New
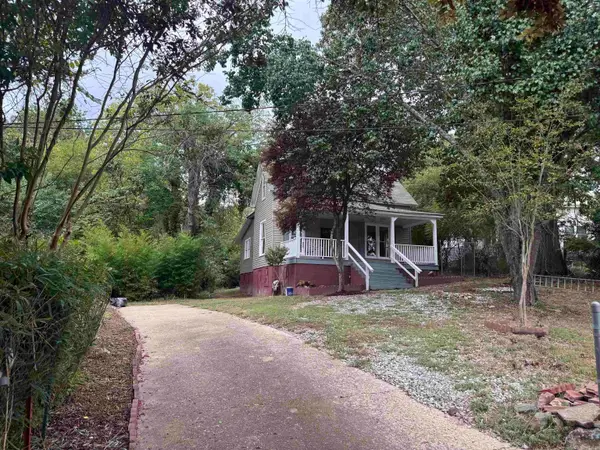 $225,000Active2 beds 1 baths1,461 sq. ft.
$225,000Active2 beds 1 baths1,461 sq. ft.209 Elizabeth Terrace, Hot Springs, AR 71901
MLS# 25035685Listed by: PARTNERS REALTY - New
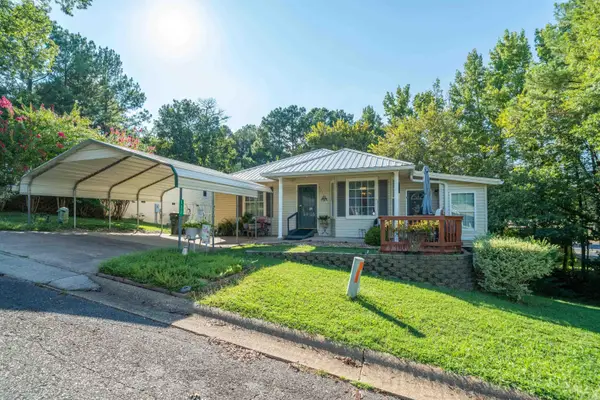 $249,500Active3 beds 2 baths1,438 sq. ft.
$249,500Active3 beds 2 baths1,438 sq. ft.111 Latricia, Hot Springs, AR 71913
MLS# 25035686Listed by: SB REALTY & PROPERTY MANAGEMENT - New
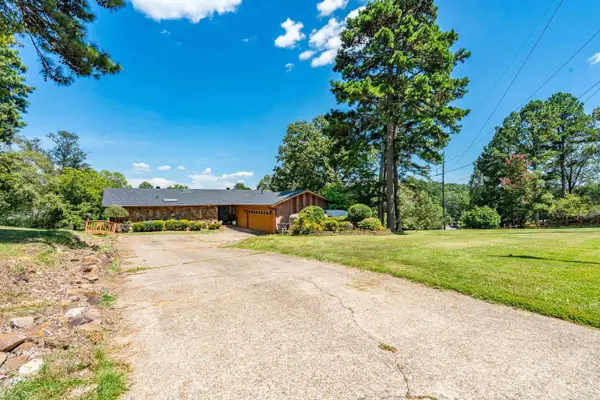 $319,999Active3 beds 2 baths2,052 sq. ft.
$319,999Active3 beds 2 baths2,052 sq. ft.615 Ridgeview Street, Hot Springs, AR 71901
MLS# 25035665Listed by: CENTURY 21 PARKER & SCROGGINS REALTY - HOT SPRINGS - New
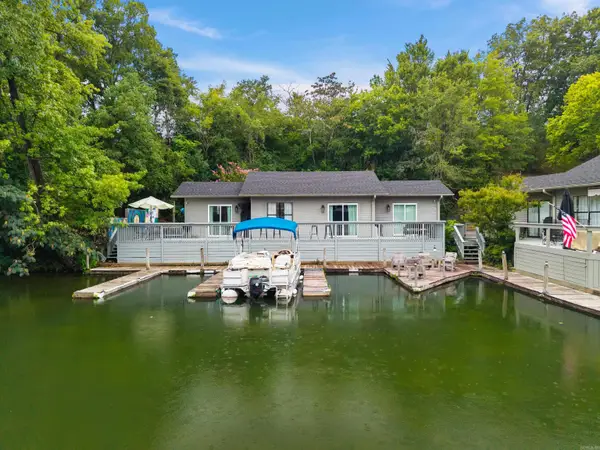 $350,000Active2 beds 2 baths912 sq. ft.
$350,000Active2 beds 2 baths912 sq. ft.125 Lee's Landing, Hot Springs, AR 71913
MLS# 25035660Listed by: WHITE STONE REAL ESTATE
