106 Siesta St, Hot Springs, AR 71913
Local realty services provided by:ERA Doty Real Estate
106 Siesta St,Hot Springs, AR 71913
$319,900
- 3 Beds
- 3 Baths
- 3,600 sq. ft.
- Single family
- Active
Listed by: shelly mcdonald, rachel mardis
Office: hot springs 1st choice realty
MLS#:25028630
Source:AR_CARMLS
Price summary
- Price:$319,900
- Price per sq. ft.:$88.86
About this home
Tucked just off Richard and Freida Street, this spacious ranch-style residence offers room to spread out and options to make it your own. With approximately 2,520 sq. ft. on the main level, you’ll find three bedrooms and 2-full and 1-half baths thoughtfully arranged for comfortable everyday living. The finished attic level adds an impressive 1,080 sq. ft. of bonus space—three oversized rooms accessible via both a hallway staircase and a garage drop stair—perfect for guests, hobbies, home office, or creative retreats. Total square footage includes this versatile upstairs layout. The two-car garage includes a convenient storage room, and there’s additional onsite parking for guests or toys. Storm windows have already been installed for added comfort and efficiency. A charming breakfast nook just off the kitchen makes casual meals a breeze. What really sets this property apart? It spans two lots: one with the home and the second featuring a tennis court, giving you extra outdoor space to enjoy or re-imagine.
Contact an agent
Home facts
- Year built:1976
- Listing ID #:25028630
- Added:124 day(s) ago
- Updated:November 21, 2025 at 04:39 PM
Rooms and interior
- Bedrooms:3
- Total bathrooms:3
- Full bathrooms:2
- Half bathrooms:1
- Living area:3,600 sq. ft.
Heating and cooling
- Cooling:Central Cool-Electric
Structure and exterior
- Roof:Architectural Shingle
- Year built:1976
- Building area:3,600 sq. ft.
- Lot area:0.56 Acres
Finances and disclosures
- Price:$319,900
- Price per sq. ft.:$88.86
- Tax amount:$1,050 (2024)
New listings near 106 Siesta St
- New
 $136,900Active2 beds 1 baths800 sq. ft.
$136,900Active2 beds 1 baths800 sq. ft.197 Echo Point, Hot Springs, AR 71913
MLS# 25046578Listed by: ACCORD REALTY - New
 $48,000Active4.4 Acres
$48,000Active4.4 AcresTBD Promise Land Drive, Hot Springs, AR 71901
MLS# 25046583Listed by: WHITE STONE REAL ESTATE - Open Sat, 2 to 4pmNew
 $195,000Active3 beds 2 baths1,723 sq. ft.
$195,000Active3 beds 2 baths1,723 sq. ft.102 Ruger Drive, Hot Springs, AR 71913
MLS# 25046562Listed by: CRYE-LEIKE REALTORS BRYANT - New
 $94,500Active3.17 Acres
$94,500Active3.17 Acres000 Snorting Buffalo Trail, Hot Springs, AR 71901
MLS# 25046545Listed by: KELLER WILLIAMS REALTY HOT SPRINGS - New
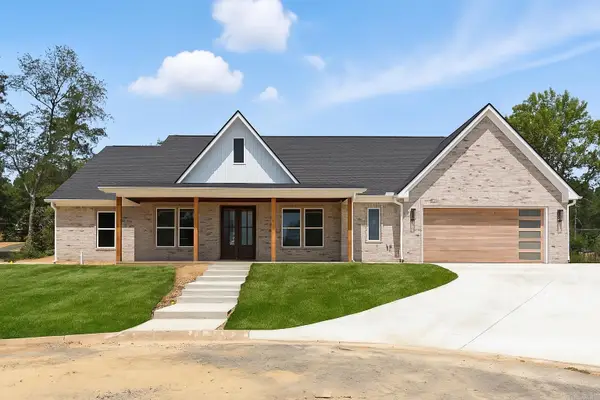 $449,500Active3 beds 3 baths2,354 sq. ft.
$449,500Active3 beds 3 baths2,354 sq. ft.248 Cromwell Court, Hot Springs, AR 71901
MLS# 25046523Listed by: MCGRAW REALTORS - BENTON - New
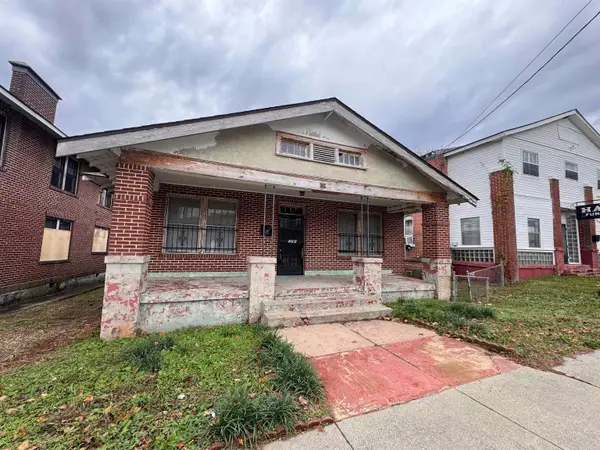 $78,000Active4 beds 1 baths1,740 sq. ft.
$78,000Active4 beds 1 baths1,740 sq. ft.124 Pleasant, Hot Springs, AR 71913
MLS# 25046502Listed by: CENTURY 21 PARKER & SCROGGINS REALTY - HOT SPRINGS - New
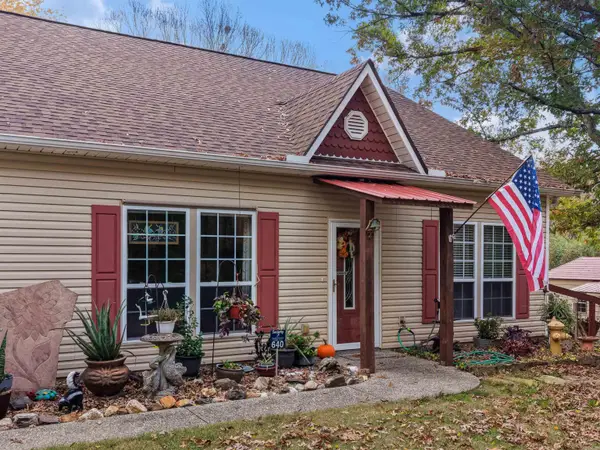 $215,000Active3 beds 2 baths1,520 sq. ft.
$215,000Active3 beds 2 baths1,520 sq. ft.640 Stover Street, Hot Springs, AR 71913
MLS# 25046479Listed by: MCGRAW REALTORS HSV - New
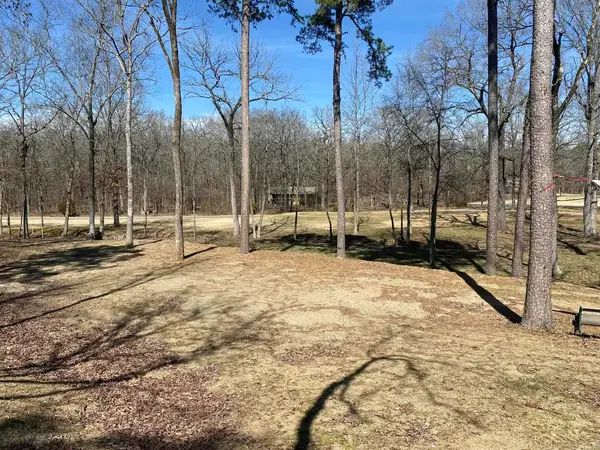 $75,000Active0.59 Acres
$75,000Active0.59 AcresLot 1704A Pebble Beach Court, Hot Springs, AR 71913
MLS# 25046457Listed by: MCGRAW REALTORS - HS - New
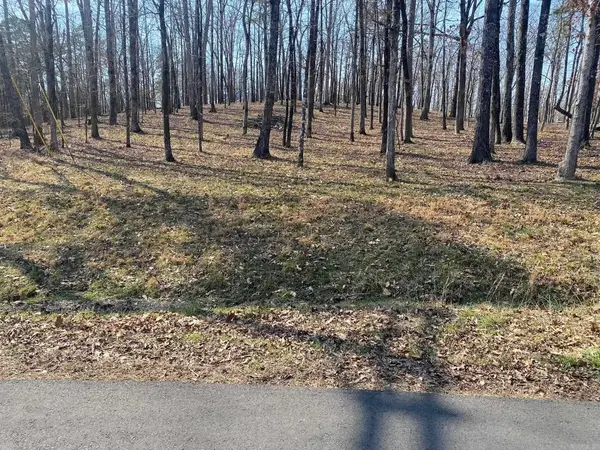 $11,500Active0.35 Acres
$11,500Active0.35 AcresLot 1687 Westchester Court, Hot Springs, AR 71913
MLS# 25046458Listed by: MCGRAW REALTORS - HS - New
 $185,000Active3 beds 1 baths1,288 sq. ft.
$185,000Active3 beds 1 baths1,288 sq. ft.112 Pine Shore, Hot Springs, AR 71913
MLS# 153346Listed by: TRADEMARK REAL ESTATE, INC.
