109 Diamondhead Drive, Hot Springs, AR 71913
Local realty services provided by:ERA TEAM Real Estate
109 Diamondhead Drive,Hot Springs, AR 71913
$289,900
- 3 Beds
- 2 Baths
- 1,680 sq. ft.
- Single family
- Active
Listed by: diana hilyard
Office: america's best realty
MLS#:25035886
Source:AR_CARMLS
Price summary
- Price:$289,900
- Price per sq. ft.:$172.56
- Monthly HOA dues:$108.33
About this home
PRICED TO SELL! This property sounds absolutely fantastic! With its prime location in the Diamondhead Community, you’re not just getting a home; you’re gaining access to an array of outdoor activities and amenities. The close proximity to Hot Springs, the boat launch at Lake Catherine, and the stunning hiking trails make it a haven for nature enthusiasts and those looking for recreational activities. Golfing and Swimming included and right around the corner! The features of the home, such as the elegant electric fireplace, spacious kitchen, and well-designed master suite, all point to a comfortable lifestyle. The emphasis on efficiency with the layout and abundant storage is also a great plus. The two covered porches and the garage add to the overall appeal, making it a perfect family home. Vacant and cleared lot next to this one is for sale also, see 111 Diamondhead Dr on MLS.
Contact an agent
Home facts
- Year built:2025
- Listing ID #:25035886
- Added:243 day(s) ago
- Updated:November 21, 2025 at 04:39 PM
Rooms and interior
- Bedrooms:3
- Total bathrooms:2
- Full bathrooms:2
- Living area:1,680 sq. ft.
Heating and cooling
- Cooling:Central Cool-Electric
- Heating:Central Heat-Electric
Structure and exterior
- Roof:Architectural Shingle
- Year built:2025
- Building area:1,680 sq. ft.
- Lot area:0.51 Acres
Utilities
- Water:Water Heater-Electric, Water-Public
- Sewer:Sewer-Public
Finances and disclosures
- Price:$289,900
- Price per sq. ft.:$172.56
- Tax amount:$73 (2024)
New listings near 109 Diamondhead Drive
- New
 $48,000Active4.4 Acres
$48,000Active4.4 AcresTBD Promise Land Drive, Hot Springs, AR 71901
MLS# 153360Listed by: WHITE STONE REAL ESTATE - New
 $299,000Active2 beds 2 baths1,144 sq. ft.
$299,000Active2 beds 2 baths1,144 sq. ft.101 Clearwater #D, Hot Springs, AR 71901
MLS# 153362Listed by: THE GOFF GROUP REAL ESTATE - New
 $136,900Active2 beds 1 baths800 sq. ft.
$136,900Active2 beds 1 baths800 sq. ft.197 Echo Point, Hot Springs, AR 71913
MLS# 25046578Listed by: ACCORD REALTY - Open Sat, 2 to 4pmNew
 $195,000Active3 beds 2 baths1,723 sq. ft.
$195,000Active3 beds 2 baths1,723 sq. ft.102 Ruger Drive, Hot Springs, AR 71913
MLS# 25046562Listed by: CRYE-LEIKE REALTORS BRYANT - New
 $94,500Active3.17 Acres
$94,500Active3.17 Acres000 Snorting Buffalo Trail, Hot Springs, AR 71901
MLS# 25046545Listed by: KELLER WILLIAMS REALTY HOT SPRINGS - New
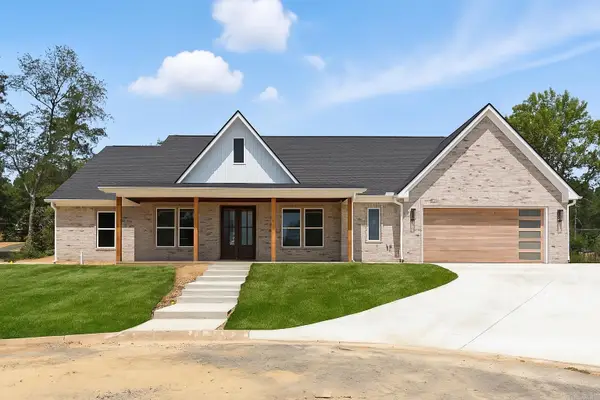 $449,500Active3 beds 3 baths2,354 sq. ft.
$449,500Active3 beds 3 baths2,354 sq. ft.248 Cromwell Court, Hot Springs, AR 71901
MLS# 25046523Listed by: MCGRAW REALTORS - BENTON - New
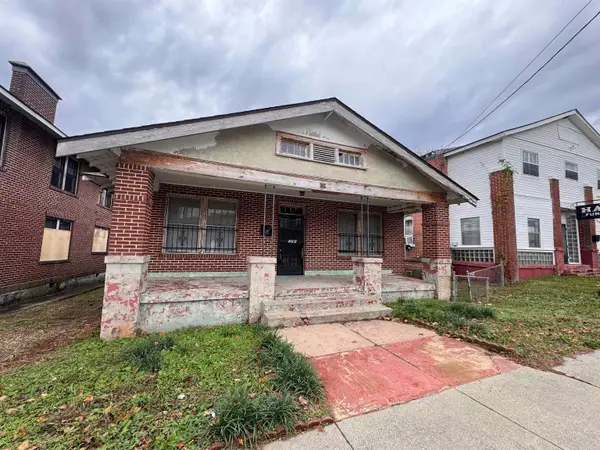 $78,000Active4 beds 1 baths1,740 sq. ft.
$78,000Active4 beds 1 baths1,740 sq. ft.124 Pleasant, Hot Springs, AR 71913
MLS# 25046502Listed by: CENTURY 21 PARKER & SCROGGINS REALTY - HOT SPRINGS - New
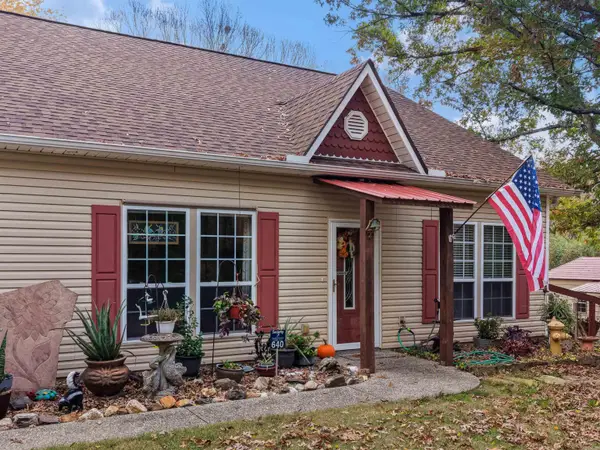 $215,000Active3 beds 2 baths1,520 sq. ft.
$215,000Active3 beds 2 baths1,520 sq. ft.640 Stover Street, Hot Springs, AR 71913
MLS# 25046479Listed by: MCGRAW REALTORS HSV - New
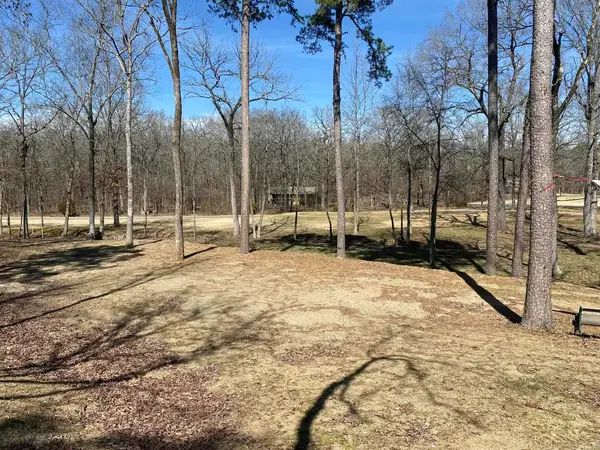 $75,000Active0.59 Acres
$75,000Active0.59 AcresLot 1704A Pebble Beach Court, Hot Springs, AR 71913
MLS# 25046457Listed by: MCGRAW REALTORS - HS - New
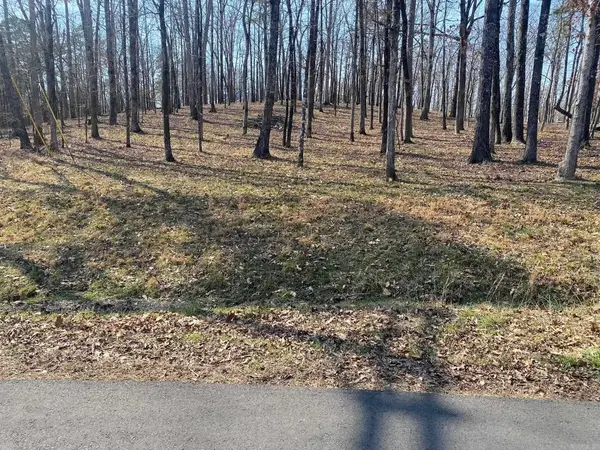 $11,500Active0.35 Acres
$11,500Active0.35 AcresLot 1687 Westchester Court, Hot Springs, AR 71913
MLS# 25046458Listed by: MCGRAW REALTORS - HS
