120 Forest View Circle, Hot Springs, AR 71913
Local realty services provided by:ERA TEAM Real Estate
120 Forest View Circle,Hot Springs, AR 71913
$280,000
- 3 Beds
- 2 Baths
- 1,878 sq. ft.
- Single family
- Active
Listed by:kim walker
Office:trademark real estate, inc.
MLS#:25033798
Source:AR_CARMLS
Price summary
- Price:$280,000
- Price per sq. ft.:$149.09
- Monthly HOA dues:$75
About this home
Welcome to your New Haven featuring 3 Br. & 2 Ba. spread across 1,878 square feet of comfortable living space. This thoughtfully designed home showcases a practical split floor plan that provides privacy & functionality for daily life. The location truly shines here, offering the perfect blend of suburban tranquility & recreational convenience. Nature enthusiasts will appreciate the proximity to Hot Springs Creek Greenway Tr., just a pleasant walk down the street. Whether you're seeking morning jogs, leisurely strolls, or family bike rides, this scenic trail system becomes your backyard extension. Inside, the split floor plan creates natural separation between the primary bedroom and guest accommodations, making it ideal for families or those who host visitors. The layout maximizes the home's square footage while maintaining an open, welcoming atmosphere throughout. This property represents an excellent opportunity for buyers seeking a well-positioned home in Hot Springs. The combination of practical design, desirable location, & nearby recreational amenities create a lifestyle that balances comfort with adventure. Your new chapter awaits in this delightful 55 plus neighborhood.
Contact an agent
Home facts
- Year built:1998
- Listing ID #:25033798
- Added:67 day(s) ago
- Updated:October 29, 2025 at 02:35 PM
Rooms and interior
- Bedrooms:3
- Total bathrooms:2
- Full bathrooms:2
- Living area:1,878 sq. ft.
Heating and cooling
- Cooling:Central Cool-Electric
- Heating:Central Heat-Electric
Structure and exterior
- Roof:Composition
- Year built:1998
- Building area:1,878 sq. ft.
- Lot area:0.14 Acres
Schools
- High school:Hot Springs
- Middle school:Hot Springs
- Elementary school:Hot Springs
Utilities
- Water:Water-Public
- Sewer:Sewer-Public
Finances and disclosures
- Price:$280,000
- Price per sq. ft.:$149.09
- Tax amount:$1,781 (2023)
New listings near 120 Forest View Circle
- New
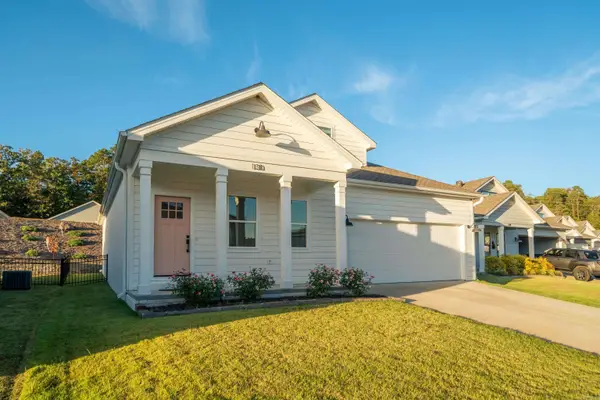 $392,500Active3 beds 3 baths1,979 sq. ft.
$392,500Active3 beds 3 baths1,979 sq. ft.130 Clearwater Cove, Hot Springs, AR 71913
MLS# 25043275Listed by: LAX REALTY & VACATION RENTALS - New
 $639,000Active3 beds 2 baths1,776 sq. ft.
$639,000Active3 beds 2 baths1,776 sq. ft.125 Caroline Acres Road, Hot Springs, AR 71913
MLS# 153065Listed by: TRADEMARK REAL ESTATE, INC. - New
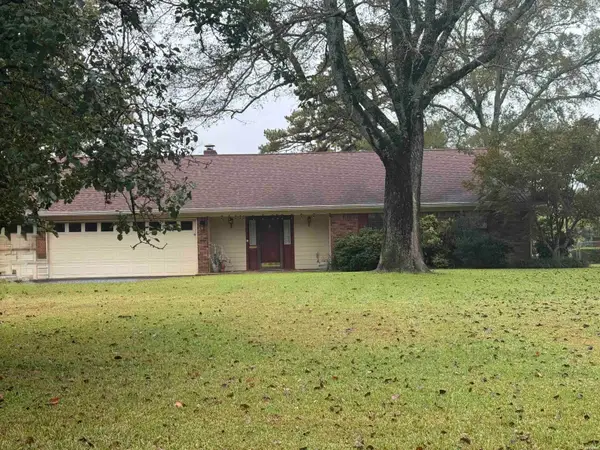 $659,000Active3 beds 2 baths1,776 sq. ft.
$659,000Active3 beds 2 baths1,776 sq. ft.125 Caroline Acres Road, Hot Springs, AR 71913
MLS# 153064Listed by: TRADEMARK REAL ESTATE, INC. - New
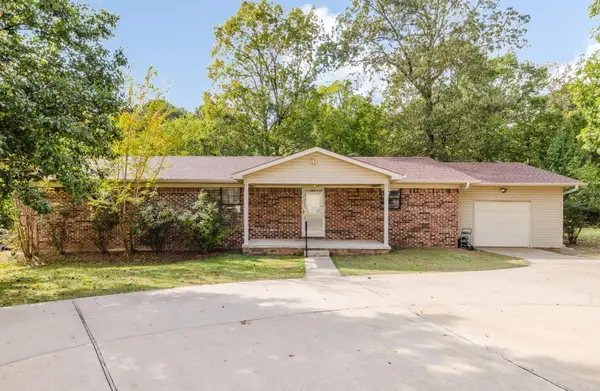 $259,900Active3 beds 2 baths1,914 sq. ft.
$259,900Active3 beds 2 baths1,914 sq. ft.217 N Mission Street, Hot Springs, AR 71913
MLS# 25043221Listed by: CENTURY 21 PARKER & SCROGGINS REALTY - BRYANT - New
 $50,000Active0.59 Acres
$50,000Active0.59 Acres1453 St Andrews, Hot Springs, AR 71913
MLS# 153062Listed by: DIAMONDHEAD REALTY - New
 $20,000Active0.24 Acres
$20,000Active0.24 AcresLot 27 Hunterscove Terrace, Hot Springs, AR 71913
MLS# 25043217Listed by: CBRPM HOT SPRINGS - New
 $1,175,000Active5 beds 5 baths5,427 sq. ft.
$1,175,000Active5 beds 5 baths5,427 sq. ft.122 Gardens Edge Drive, Hot Springs, AR 71913
MLS# 25043144Listed by: WHITE STONE REAL ESTATE - New
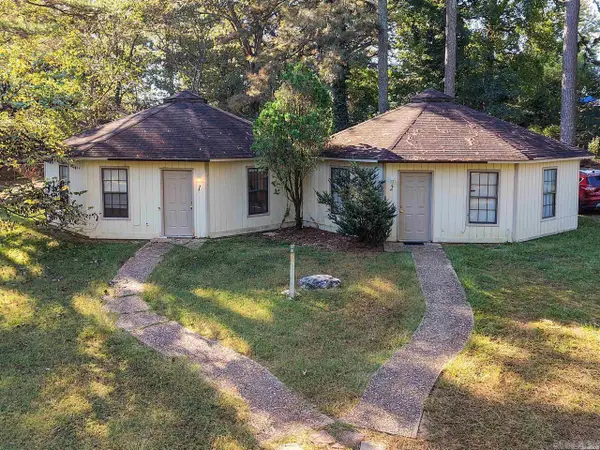 $620,000Active-- beds -- baths4,080 sq. ft.
$620,000Active-- beds -- baths4,080 sq. ft.812 Shady Heights Road, Hot Springs, AR 71901
MLS# 25043052Listed by: MCGRAW REALTORS - HS - New
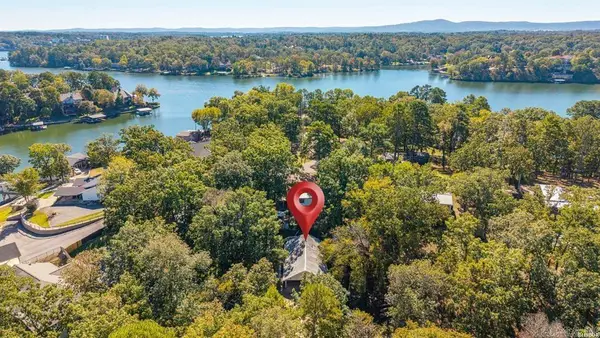 $190,000Active3 beds 3 baths1,352 sq. ft.
$190,000Active3 beds 3 baths1,352 sq. ft.299 Beach Haven Road, Hot Springs, AR 71913
MLS# 25043054Listed by: CRYE-LEIKE REALTORS - New
 $425,000Active4 beds 2 baths2,080 sq. ft.
$425,000Active4 beds 2 baths2,080 sq. ft.226 Windcrest Circle, Hot Springs, AR 71913
MLS# 25043045Listed by: LAKE HAMILTON REALTY, INC.
