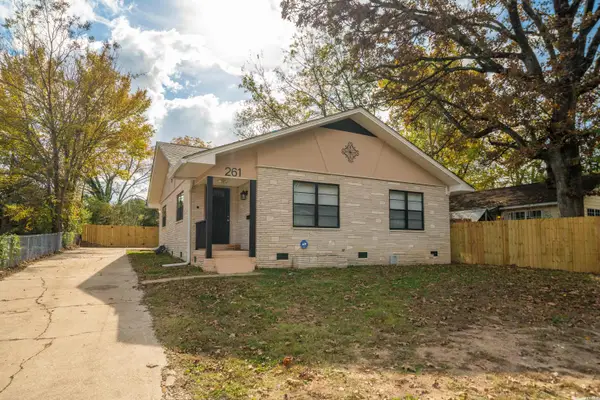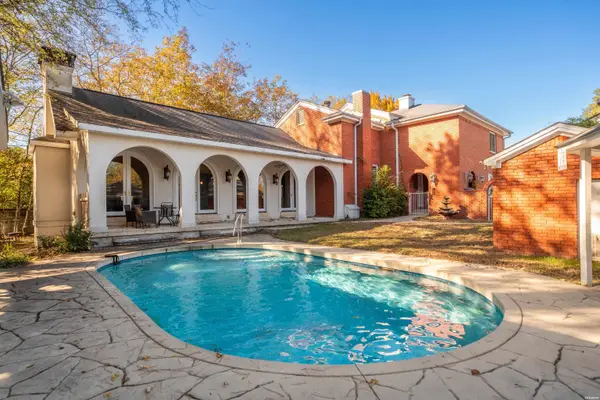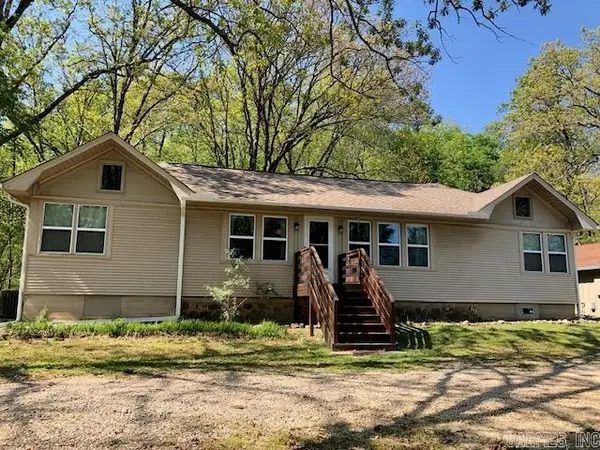124 Corporate Terrace #9A, Hot Springs, AR 71913
Local realty services provided by:ERA Doty Real Estate
124 Corporate Terrace #9A,Hot Springs, AR 71913
$230,000
- 2 Beds
- 2 Baths
- 1,365 sq. ft.
- Condominium
- Active
Listed by: kirbi holoch, billy ward, jada ward
Office: hot springs 1st choice realty
MLS#:25045900
Source:AR_CARMLS
Price summary
- Price:$230,000
- Price per sq. ft.:$168.5
- Monthly HOA dues:$245
About this home
Welcome to 124 Corporate Terr 9A, a charming garden home in The Heights, a highly sought after 55+ community in the heart of Hot Springs. This well maintained residence features 1365 sq ft, 2 bedrooms and 2 full bathrooms, offering a spacious and easy-to-navigate layout, and a covered 2 car carport. Completely remodeled from floor to ceiling, this unit is equipped with quartz countertops in both kitchen and bathrooms, custom blinds and cabinetry and a handicap accessible marble shower. Other improvements in recent years include kitchen appliances, toilets & sinks, flooring throughout, paint, light fixtures, landscaping and more. The living room and master suite both open through sliding glass doors to a private patio, the perfect spot for morning coffee or quiet afternoons. HOA covers water, sewer, trash, and lawn maintenance for easy living. Centrally located, you're just minutes from dining, shopping, medical facilities and entertainment. With the perfect blend of style, functionality, and convenience, this property won't last long! Make an appointment today for your own private viewing.
Contact an agent
Home facts
- Year built:1991
- Listing ID #:25045900
- Added:1 day(s) ago
- Updated:November 18, 2025 at 01:08 AM
Rooms and interior
- Bedrooms:2
- Total bathrooms:2
- Full bathrooms:2
- Living area:1,365 sq. ft.
Heating and cooling
- Cooling:Central Cool-Electric
- Heating:Central Heat-Electric
Structure and exterior
- Roof:Architectural Shingle
- Year built:1991
- Building area:1,365 sq. ft.
Schools
- High school:Hot Springs
- Middle school:Hot Springs
- Elementary school:Hot Springs
Utilities
- Water:Water Heater-Electric, Water-Public
- Sewer:Sewer-Public
Finances and disclosures
- Price:$230,000
- Price per sq. ft.:$168.5
- Tax amount:$143 (2025)
New listings near 124 Corporate Terrace #9A
- New
 $298,000Active4 beds 3 baths2,200 sq. ft.
$298,000Active4 beds 3 baths2,200 sq. ft.261 Woodlawn Avenue, Hot Springs, AR 71913
MLS# 153309Listed by: THE GOFF GROUP REAL ESTATE - New
 $525,000Active4 beds 3 baths4,465 sq. ft.
$525,000Active4 beds 3 baths4,465 sq. ft.202 Trivista Left, Hot Springs, AR 71901
MLS# 153308Listed by: ESQ. REALTY GROUP - New
 $277,500Active3 beds 2 baths1,620 sq. ft.
$277,500Active3 beds 2 baths1,620 sq. ft.802 Lakeshore Drive, Hot Springs, AR 71913
MLS# 25045959Listed by: LAKE HAMILTON REALTY, INC. - New
 $277,500Active-- beds -- baths2,420 sq. ft.
$277,500Active-- beds -- baths2,420 sq. ft.802 Lakeshore Drive, Hot Springs, AR 71913
MLS# 25045960Listed by: LAKE HAMILTON REALTY, INC. - New
 $199,900Active3 beds 2 baths1,228 sq. ft.
$199,900Active3 beds 2 baths1,228 sq. ft.395 Fleetwood Drive, Hot Springs, AR 71913
MLS# 25045947Listed by: KELLER WILLIAMS REALTY HOT SPRINGS - New
 $225,000Active3 beds 2 baths1,709 sq. ft.
$225,000Active3 beds 2 baths1,709 sq. ft.1482 Fox Pass Cutoff, Hot Springs, AR 71901
MLS# 25045950Listed by: MCGRAW REALTORS - HS - New
 $649,900Active6 beds 6 baths5,456 sq. ft.
$649,900Active6 beds 6 baths5,456 sq. ft.107 Trivista Left, Hot Springs, AR 71901
MLS# 153302Listed by: ESQ. REALTY GROUP - New
 $1,200,000Active4 beds 4 baths3,840 sq. ft.
$1,200,000Active4 beds 4 baths3,840 sq. ft.116 Lake Forest Shores, Hot Springs, AR 71913
MLS# 153301Listed by: THE GOFF GROUP REAL ESTATE - New
 $100,000Active7 Acres
$100,000Active7 AcresTBD Chattanooga Street, Hot Springs, AR 71901
MLS# 25045919Listed by: TRADEMARK REAL ESTATE, INC. - New
 $475,000Active3 beds 2 baths2,432 sq. ft.
$475,000Active3 beds 2 baths2,432 sq. ft.140 Forest Lakes Boulevard, Hot Springs, AR 71913
MLS# 25045920Listed by: TRADEMARK REAL ESTATE, INC.
