142 Lake Hamilton Drive #411, Hot Springs, AR 71913
Local realty services provided by:ERA TEAM Real Estate
142 Lake Hamilton Drive #411,Hot Springs, AR 71913
$420,000
- 2 Beds
- 2 Baths
- 1,275 sq. ft.
- Condominium
- Active
Listed by: sherry smith, scott smith
Office: crye-leike realtors
MLS#:25021863
Source:AR_CARMLS
Price summary
- Price:$420,000
- Price per sq. ft.:$329.41
- Monthly HOA dues:$217
About this home
Lake Hamilton’s Ultimate Waterfront Condo – Where Luxury Meets Serenity! Experience lakeside living at its finest in this exquisite top floor, 2-bedroom, 2-bath condo with a stunning loft space featuring a king-sized bed—perfect for guests or a cozy retreat. Nestled in Hot Springs’ most sought-after 7 South location, this property offers unmatched beauty and convenience. From the moment you step inside, you’ll be captivated by the soaring vaulted ceilings and a wall of windows that frame breathtaking water and mountain views. Thoughtfully redesigned and remodeled from top to bottom to capture every inch of space, each detail has been meticulously curated with premium finishes to elevate your living experience. Whether you’re savoring morning coffee on the balcony or unwinding after a long week this is the place to enjoy the magic of Lake Hamilton. Comes with your very own covered boat dock, private covered parking, swimming pool & hot tub, balcony access to the waterfront boardwalk – and is selling with the furnishings. For those who value energy efficiency, the geothermal heating and cooling system ensures year-round comfort while keeping utility costs in check. Plus, the one-ye
Contact an agent
Home facts
- Year built:1985
- Listing ID #:25021863
- Added:169 day(s) ago
- Updated:November 21, 2025 at 04:55 PM
Rooms and interior
- Bedrooms:2
- Total bathrooms:2
- Full bathrooms:2
- Living area:1,275 sq. ft.
Heating and cooling
- Cooling:Central Cool-Electric
- Heating:Central Heat-Electric, Geothermal
Structure and exterior
- Roof:Composition
- Year built:1985
- Building area:1,275 sq. ft.
Utilities
- Water:Water-Public
- Sewer:Sewer-Public
Finances and disclosures
- Price:$420,000
- Price per sq. ft.:$329.41
- Tax amount:$1,070 (2024)
New listings near 142 Lake Hamilton Drive #411
- New
 $48,000Active4.4 Acres
$48,000Active4.4 AcresTBD Promise Land Drive, Hot Springs, AR 71901
MLS# 153360Listed by: WHITE STONE REAL ESTATE - New
 $299,000Active2 beds 2 baths1,144 sq. ft.
$299,000Active2 beds 2 baths1,144 sq. ft.101 Clearwater #D, Hot Springs, AR 71901
MLS# 153362Listed by: THE GOFF GROUP REAL ESTATE - New
 $136,900Active2 beds 1 baths800 sq. ft.
$136,900Active2 beds 1 baths800 sq. ft.197 Echo Point, Hot Springs, AR 71913
MLS# 25046578Listed by: ACCORD REALTY - Open Sat, 2 to 4pmNew
 $195,000Active3 beds 2 baths1,723 sq. ft.
$195,000Active3 beds 2 baths1,723 sq. ft.102 Ruger Drive, Hot Springs, AR 71913
MLS# 25046562Listed by: CRYE-LEIKE REALTORS BRYANT - New
 $94,500Active3.17 Acres
$94,500Active3.17 Acres000 Snorting Buffalo Trail, Hot Springs, AR 71901
MLS# 25046545Listed by: KELLER WILLIAMS REALTY HOT SPRINGS - New
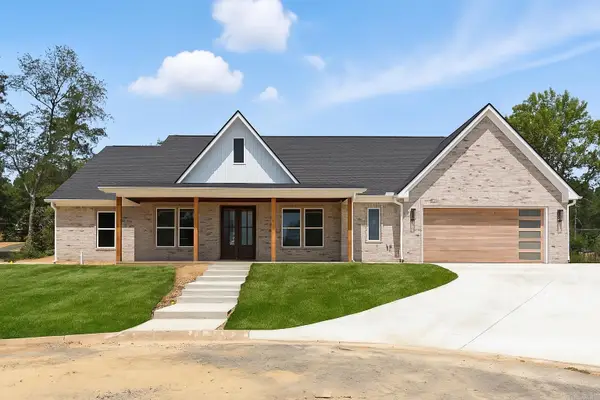 $449,500Active3 beds 3 baths2,354 sq. ft.
$449,500Active3 beds 3 baths2,354 sq. ft.248 Cromwell Court, Hot Springs, AR 71901
MLS# 25046523Listed by: MCGRAW REALTORS - BENTON - New
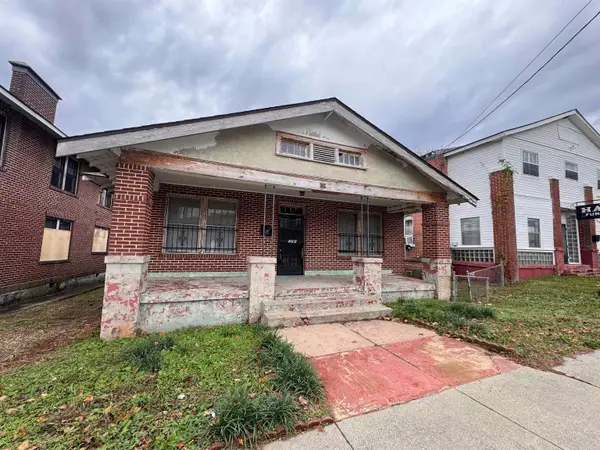 $78,000Active4 beds 1 baths1,740 sq. ft.
$78,000Active4 beds 1 baths1,740 sq. ft.124 Pleasant, Hot Springs, AR 71913
MLS# 25046502Listed by: CENTURY 21 PARKER & SCROGGINS REALTY - HOT SPRINGS - New
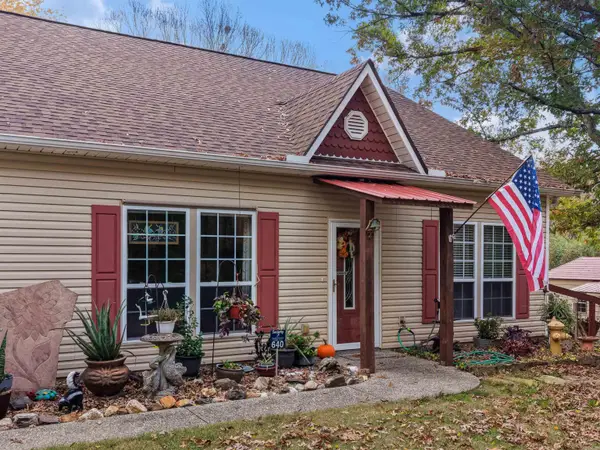 $215,000Active3 beds 2 baths1,520 sq. ft.
$215,000Active3 beds 2 baths1,520 sq. ft.640 Stover Street, Hot Springs, AR 71913
MLS# 25046479Listed by: MCGRAW REALTORS HSV - New
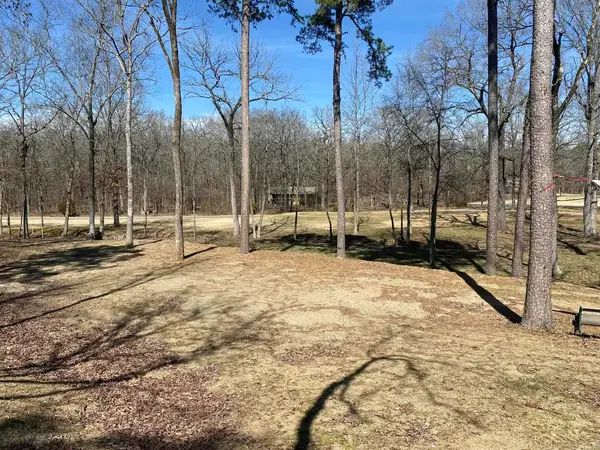 $75,000Active0.59 Acres
$75,000Active0.59 AcresLot 1704A Pebble Beach Court, Hot Springs, AR 71913
MLS# 25046457Listed by: MCGRAW REALTORS - HS - New
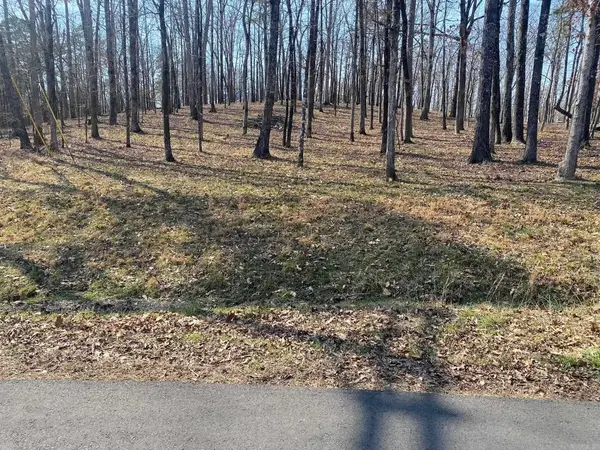 $11,500Active0.35 Acres
$11,500Active0.35 AcresLot 1687 Westchester Court, Hot Springs, AR 71913
MLS# 25046458Listed by: MCGRAW REALTORS - HS
