206 Wedgewood, Hot Springs, AR 71901
Local realty services provided by:ERA TEAM Real Estate
206 Wedgewood,Hot Springs, AR 71901
$435,000
- 4 Beds
- 4 Baths
- 3,060 sq. ft.
- Single family
- Active
Listed by: david hall
Office: the goff group real estate company
MLS#:25032922
Source:AR_CARMLS
Price summary
- Price:$435,000
- Price per sq. ft.:$142.16
About this home
Welcome to your dream home in the prestigious and highly coveted Eastgate II subdivision! This beautifully updated 4-bedroom, 3.5-bathroom residence offers over 3,000 square feet of thoughtfully designed living space, blending timeless charm with modern upgrades to create an exceptional living experience. From the moment you arrive, the stunning curb appeal and mature landscaping set the tone or what’s inside. A brand-new roof ensures peace of mind, while all-new flooring throughout the home brings a fresh, modern touch to every room. Whether you're hosting guests or enjoying a quiet evening in, this home provides comfort, functionality, and style in every corner. Step inside to discover a spacious floor plan filled with natural light. The heart of the home is the fully updated kitchen, featuring sleek countertops, modern cabinetry, and top-of-the-line appliances—ideal for both everyday cooking and entertaining. The main-level primary suite is a true retreat, boasting a generous layout and a beautifully renovated ensuite bathroom that includes a tub/shower, and an updated vanity.
Contact an agent
Home facts
- Year built:1985
- Listing ID #:25032922
- Added:95 day(s) ago
- Updated:November 21, 2025 at 04:55 PM
Rooms and interior
- Bedrooms:4
- Total bathrooms:4
- Full bathrooms:3
- Half bathrooms:1
- Living area:3,060 sq. ft.
Heating and cooling
- Cooling:Central Cool-Electric
- Heating:Central Heat-Electric
Structure and exterior
- Roof:Composition
- Year built:1985
- Building area:3,060 sq. ft.
Utilities
- Water:Water-Public
- Sewer:Sewer-Public
Finances and disclosures
- Price:$435,000
- Price per sq. ft.:$142.16
- Tax amount:$2,488
New listings near 206 Wedgewood
- New
 $48,000Active4.4 Acres
$48,000Active4.4 AcresTBD Promise Land Drive, Hot Springs, AR 71901
MLS# 153360Listed by: WHITE STONE REAL ESTATE - New
 $299,000Active2 beds 2 baths1,144 sq. ft.
$299,000Active2 beds 2 baths1,144 sq. ft.101 Clearwater #D, Hot Springs, AR 71901
MLS# 153362Listed by: THE GOFF GROUP REAL ESTATE - New
 $136,900Active2 beds 1 baths800 sq. ft.
$136,900Active2 beds 1 baths800 sq. ft.197 Echo Point, Hot Springs, AR 71913
MLS# 25046578Listed by: ACCORD REALTY - Open Sat, 2 to 4pmNew
 $195,000Active3 beds 2 baths1,723 sq. ft.
$195,000Active3 beds 2 baths1,723 sq. ft.102 Ruger Drive, Hot Springs, AR 71913
MLS# 25046562Listed by: CRYE-LEIKE REALTORS BRYANT - New
 $94,500Active3.17 Acres
$94,500Active3.17 Acres000 Snorting Buffalo Trail, Hot Springs, AR 71901
MLS# 25046545Listed by: KELLER WILLIAMS REALTY HOT SPRINGS - New
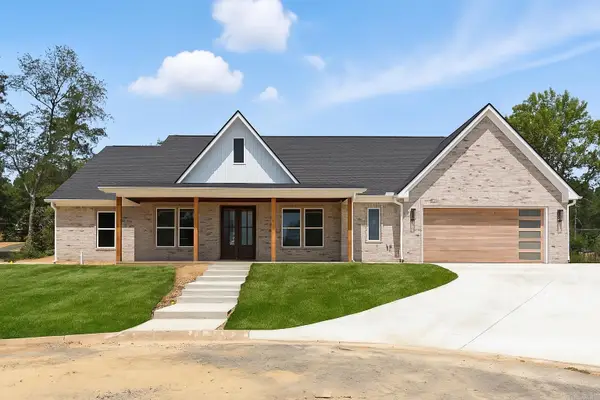 $449,500Active3 beds 3 baths2,354 sq. ft.
$449,500Active3 beds 3 baths2,354 sq. ft.248 Cromwell Court, Hot Springs, AR 71901
MLS# 25046523Listed by: MCGRAW REALTORS - BENTON - New
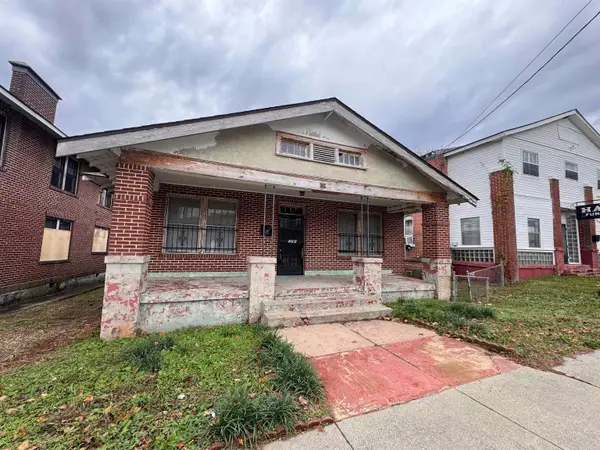 $78,000Active4 beds 1 baths1,740 sq. ft.
$78,000Active4 beds 1 baths1,740 sq. ft.124 Pleasant, Hot Springs, AR 71913
MLS# 25046502Listed by: CENTURY 21 PARKER & SCROGGINS REALTY - HOT SPRINGS - New
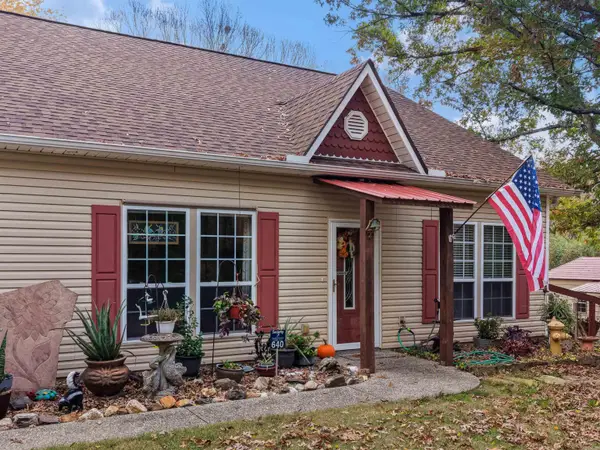 $215,000Active3 beds 2 baths1,520 sq. ft.
$215,000Active3 beds 2 baths1,520 sq. ft.640 Stover Street, Hot Springs, AR 71913
MLS# 25046479Listed by: MCGRAW REALTORS HSV - New
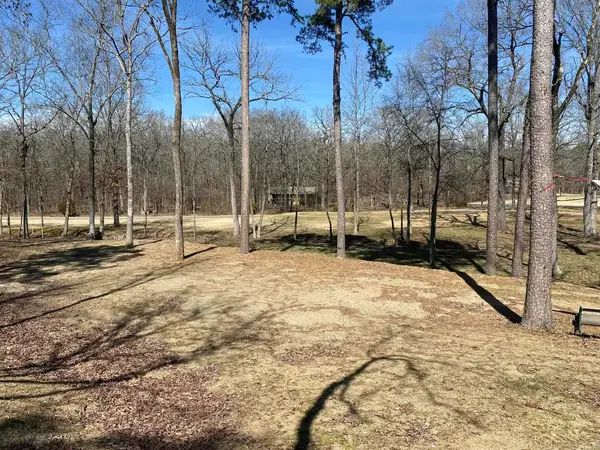 $75,000Active0.59 Acres
$75,000Active0.59 AcresLot 1704A Pebble Beach Court, Hot Springs, AR 71913
MLS# 25046457Listed by: MCGRAW REALTORS - HS - New
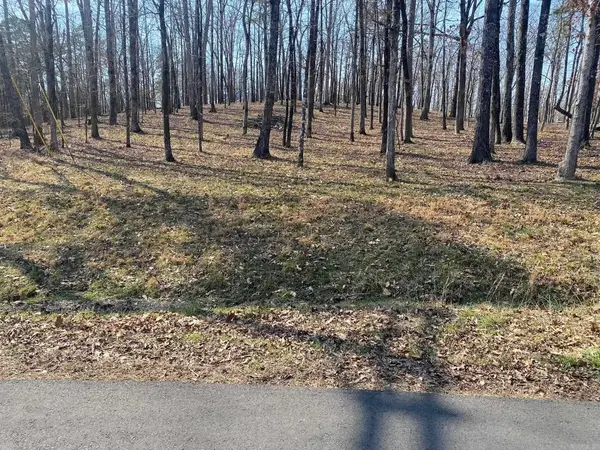 $11,500Active0.35 Acres
$11,500Active0.35 AcresLot 1687 Westchester Court, Hot Springs, AR 71913
MLS# 25046458Listed by: MCGRAW REALTORS - HS
