212 Burchwood Terrace, Hot Springs, AR 71913
Local realty services provided by:ERA TEAM Real Estate
212 Burchwood Terrace,Hot Springs, AR 71913
$543,400
- 3 Beds
- 2 Baths
- 1,775 sq. ft.
- Single family
- Active
Listed by: cortney golden, karen thornton
Office: michele phillips & co. realtors
MLS#:25031754
Source:AR_CARMLS
Price summary
- Price:$543,400
- Price per sq. ft.:$306.14
About this home
Discover your perfect lakefront escape with this charming 3-bedroom, 2-bath A-frame, fully furnished, home on Lake Hamilton. Tucked away in a peaceful cove, walking distance to Sam’s Pizza, and the best of Hot Springs, this fully furnished home is ready for year-round enjoyment or weekend getaways. The home’s cozy, classic layout offers defined living spaces and exceptional comfort. The spacious living area is bathed in natural light, thanks to floor-to-ceiling sliding glass windows that frame stunning lake views and let the outdoors in. Step right out onto the back patio, the perfect spot for morning coffee or sunset dinners while overlooking the water. Enjoy outdoor living at its best with a swimming dock, boat dock with a lift, a pole barn with a concrete slab—ideal for storage, entertaining, or even future workshop space. A dedicated RV hookup adds even more flexibility for guests or travel lovers. Small storage building to store mowers, blowers and such. This well-maintained home combines classic lake house charm with unbeatable location and amenities—schedule your showing today and start living the lake life you’ve always dreamed of! **STR's are available with the sell**
Contact an agent
Home facts
- Year built:2002
- Listing ID #:25031754
- Added:104 day(s) ago
- Updated:November 21, 2025 at 04:55 PM
Rooms and interior
- Bedrooms:3
- Total bathrooms:2
- Full bathrooms:2
- Living area:1,775 sq. ft.
Heating and cooling
- Cooling:Central Cool-Electric
- Heating:Central Heat-Gas
Structure and exterior
- Roof:Architectural Shingle
- Year built:2002
- Building area:1,775 sq. ft.
- Lot area:0.44 Acres
Utilities
- Water:Water-Public
- Sewer:Sewer-Public
Finances and disclosures
- Price:$543,400
- Price per sq. ft.:$306.14
- Tax amount:$2,829 (2024)
New listings near 212 Burchwood Terrace
- New
 $48,000Active4.4 Acres
$48,000Active4.4 AcresTBD Promise Land Drive, Hot Springs, AR 71901
MLS# 153360Listed by: WHITE STONE REAL ESTATE - New
 $299,000Active2 beds 2 baths1,144 sq. ft.
$299,000Active2 beds 2 baths1,144 sq. ft.101 Clearwater #D, Hot Springs, AR 71901
MLS# 153362Listed by: THE GOFF GROUP REAL ESTATE - New
 $136,900Active2 beds 1 baths800 sq. ft.
$136,900Active2 beds 1 baths800 sq. ft.197 Echo Point, Hot Springs, AR 71913
MLS# 25046578Listed by: ACCORD REALTY - Open Sat, 2 to 4pmNew
 $195,000Active3 beds 2 baths1,723 sq. ft.
$195,000Active3 beds 2 baths1,723 sq. ft.102 Ruger Drive, Hot Springs, AR 71913
MLS# 25046562Listed by: CRYE-LEIKE REALTORS BRYANT - New
 $94,500Active3.17 Acres
$94,500Active3.17 Acres000 Snorting Buffalo Trail, Hot Springs, AR 71901
MLS# 25046545Listed by: KELLER WILLIAMS REALTY HOT SPRINGS - New
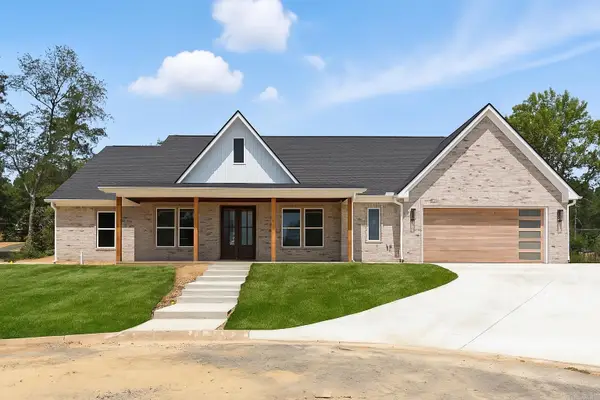 $449,500Active3 beds 3 baths2,354 sq. ft.
$449,500Active3 beds 3 baths2,354 sq. ft.248 Cromwell Court, Hot Springs, AR 71901
MLS# 25046523Listed by: MCGRAW REALTORS - BENTON - New
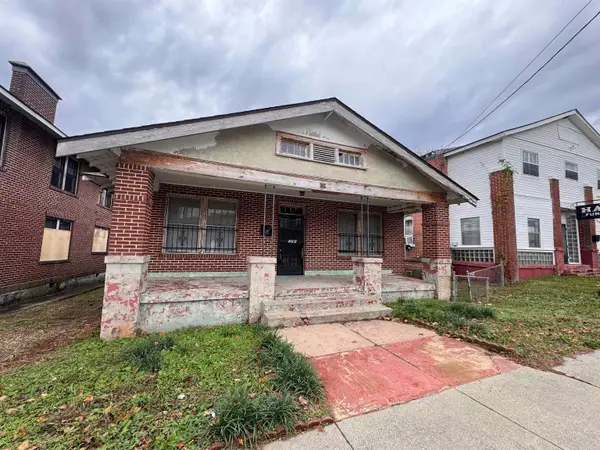 $78,000Active4 beds 1 baths1,740 sq. ft.
$78,000Active4 beds 1 baths1,740 sq. ft.124 Pleasant, Hot Springs, AR 71913
MLS# 25046502Listed by: CENTURY 21 PARKER & SCROGGINS REALTY - HOT SPRINGS - New
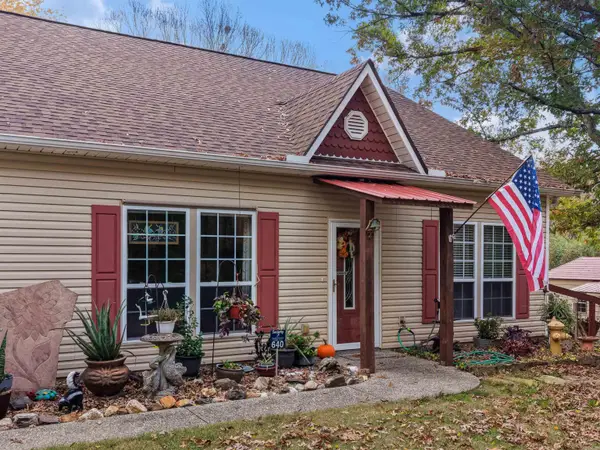 $215,000Active3 beds 2 baths1,520 sq. ft.
$215,000Active3 beds 2 baths1,520 sq. ft.640 Stover Street, Hot Springs, AR 71913
MLS# 25046479Listed by: MCGRAW REALTORS HSV - New
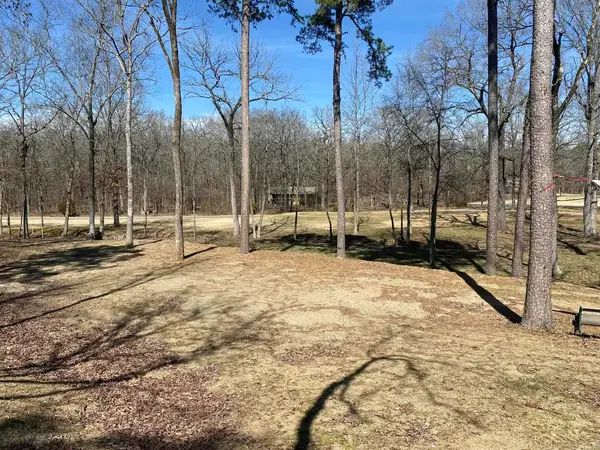 $75,000Active0.59 Acres
$75,000Active0.59 AcresLot 1704A Pebble Beach Court, Hot Springs, AR 71913
MLS# 25046457Listed by: MCGRAW REALTORS - HS - New
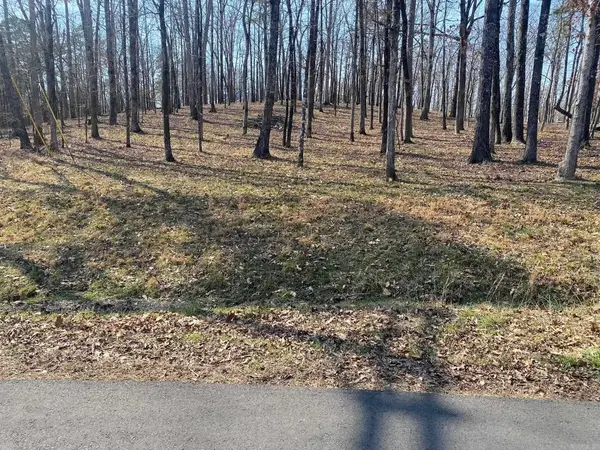 $11,500Active0.35 Acres
$11,500Active0.35 AcresLot 1687 Westchester Court, Hot Springs, AR 71913
MLS# 25046458Listed by: MCGRAW REALTORS - HS
