304 Quail Creek Road, Hot Springs, AR 71901
Local realty services provided by:ERA Doty Real Estate
304 Quail Creek Road,Hot Springs, AR 71901
$767,500
- 4 Beds
- 5 Baths
- 4,883 sq. ft.
- Single family
- Active
Listed by: robert snider, paul roberts
Office: crye-leike realtors
MLS#:25030585
Source:AR_CARMLS
Price summary
- Price:$767,500
- Price per sq. ft.:$157.18
About this home
Beautifully Updated 4-Bedroom Home in Eastgate II – Lakeside School District This single-level 4,883 sq. ft. home in the Eastgate II neighborhood offers 4 bedrooms, 3 full bathrooms, 2 half baths, and a thoughtfully designed floor plan. The updated primary suite features a large master bathroom with walk-in shower, dual walk-in closets, and a private study perfect for a home office. Other highlights include both formal and informal living areas, a chefs kitchen with dual gas ovens and 5 burner cooktop, and an oversized game room with wet bar. Outside, enjoy a large private deck overlooking a fully irrigated landscaped yard. A 2 car garage with storage room complete the package. Located in Lakeside School District, this home combines comfort, space, and convenience in one of HotSprings' most desirable neighborhoods.
Contact an agent
Home facts
- Year built:1990
- Listing ID #:25030585
- Added:111 day(s) ago
- Updated:November 21, 2025 at 04:55 PM
Rooms and interior
- Bedrooms:4
- Total bathrooms:5
- Full bathrooms:3
- Half bathrooms:2
- Living area:4,883 sq. ft.
Heating and cooling
- Cooling:Central Cool-Electric, Zoned Units
- Heating:Central Heat-Gas, Zoned Units
Structure and exterior
- Roof:Architectural Shingle
- Year built:1990
- Building area:4,883 sq. ft.
- Lot area:0.58 Acres
Utilities
- Water:Water Heater-Gas, Water-Public
- Sewer:Sewer-Public
Finances and disclosures
- Price:$767,500
- Price per sq. ft.:$157.18
- Tax amount:$3,510
New listings near 304 Quail Creek Road
- New
 $48,000Active4.4 Acres
$48,000Active4.4 AcresTBD Promise Land Drive, Hot Springs, AR 71901
MLS# 153360Listed by: WHITE STONE REAL ESTATE - New
 $299,000Active2 beds 2 baths1,144 sq. ft.
$299,000Active2 beds 2 baths1,144 sq. ft.101 Clearwater #D, Hot Springs, AR 71901
MLS# 153362Listed by: THE GOFF GROUP REAL ESTATE - New
 $136,900Active2 beds 1 baths800 sq. ft.
$136,900Active2 beds 1 baths800 sq. ft.197 Echo Point, Hot Springs, AR 71913
MLS# 25046578Listed by: ACCORD REALTY - Open Sat, 2 to 4pmNew
 $195,000Active3 beds 2 baths1,723 sq. ft.
$195,000Active3 beds 2 baths1,723 sq. ft.102 Ruger Drive, Hot Springs, AR 71913
MLS# 25046562Listed by: CRYE-LEIKE REALTORS BRYANT - New
 $94,500Active3.17 Acres
$94,500Active3.17 Acres000 Snorting Buffalo Trail, Hot Springs, AR 71901
MLS# 25046545Listed by: KELLER WILLIAMS REALTY HOT SPRINGS - New
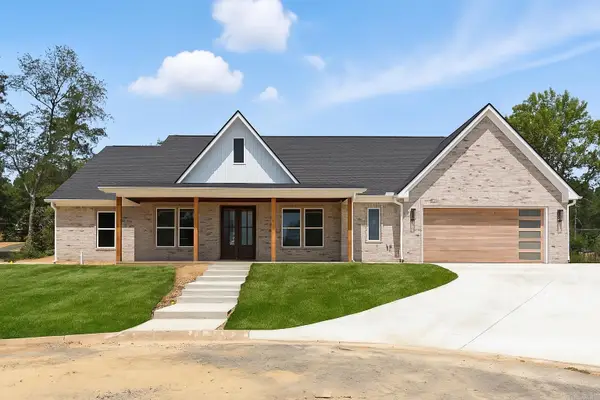 $449,500Active3 beds 3 baths2,354 sq. ft.
$449,500Active3 beds 3 baths2,354 sq. ft.248 Cromwell Court, Hot Springs, AR 71901
MLS# 25046523Listed by: MCGRAW REALTORS - BENTON - New
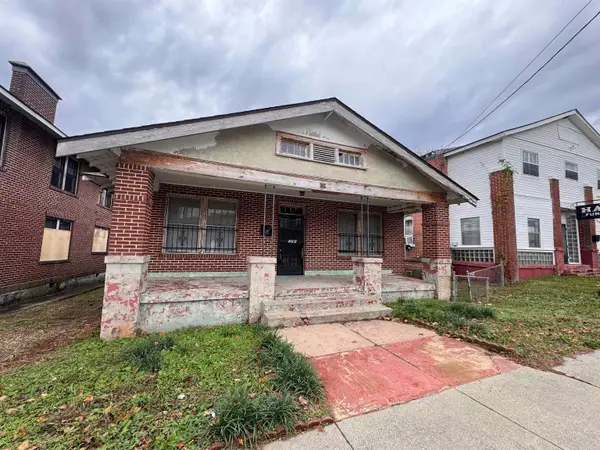 $78,000Active4 beds 1 baths1,740 sq. ft.
$78,000Active4 beds 1 baths1,740 sq. ft.124 Pleasant, Hot Springs, AR 71913
MLS# 25046502Listed by: CENTURY 21 PARKER & SCROGGINS REALTY - HOT SPRINGS - New
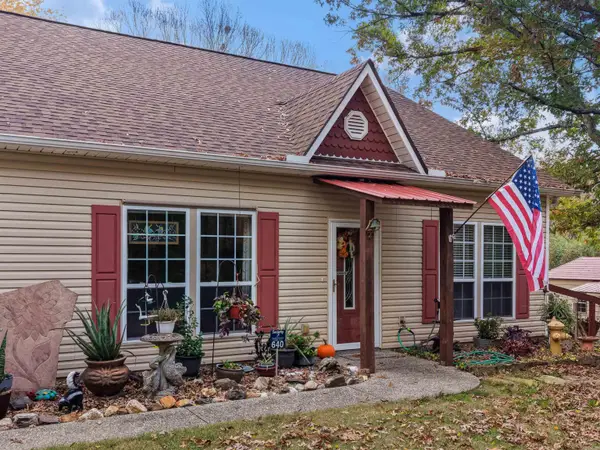 $215,000Active3 beds 2 baths1,520 sq. ft.
$215,000Active3 beds 2 baths1,520 sq. ft.640 Stover Street, Hot Springs, AR 71913
MLS# 25046479Listed by: MCGRAW REALTORS HSV - New
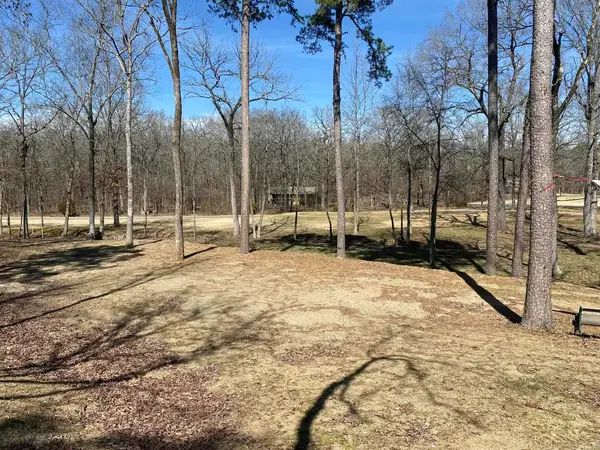 $75,000Active0.59 Acres
$75,000Active0.59 AcresLot 1704A Pebble Beach Court, Hot Springs, AR 71913
MLS# 25046457Listed by: MCGRAW REALTORS - HS - New
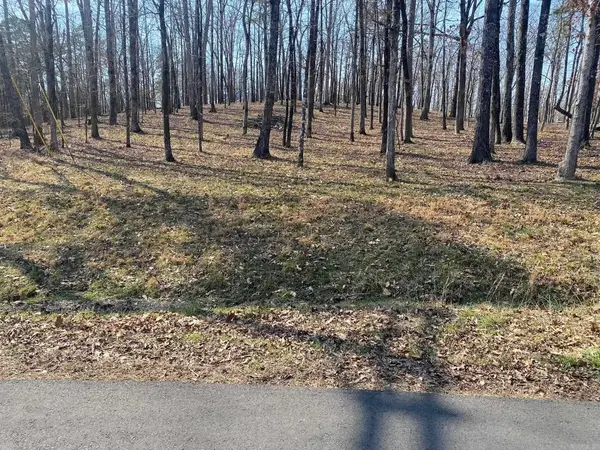 $11,500Active0.35 Acres
$11,500Active0.35 AcresLot 1687 Westchester Court, Hot Springs, AR 71913
MLS# 25046458Listed by: MCGRAW REALTORS - HS
