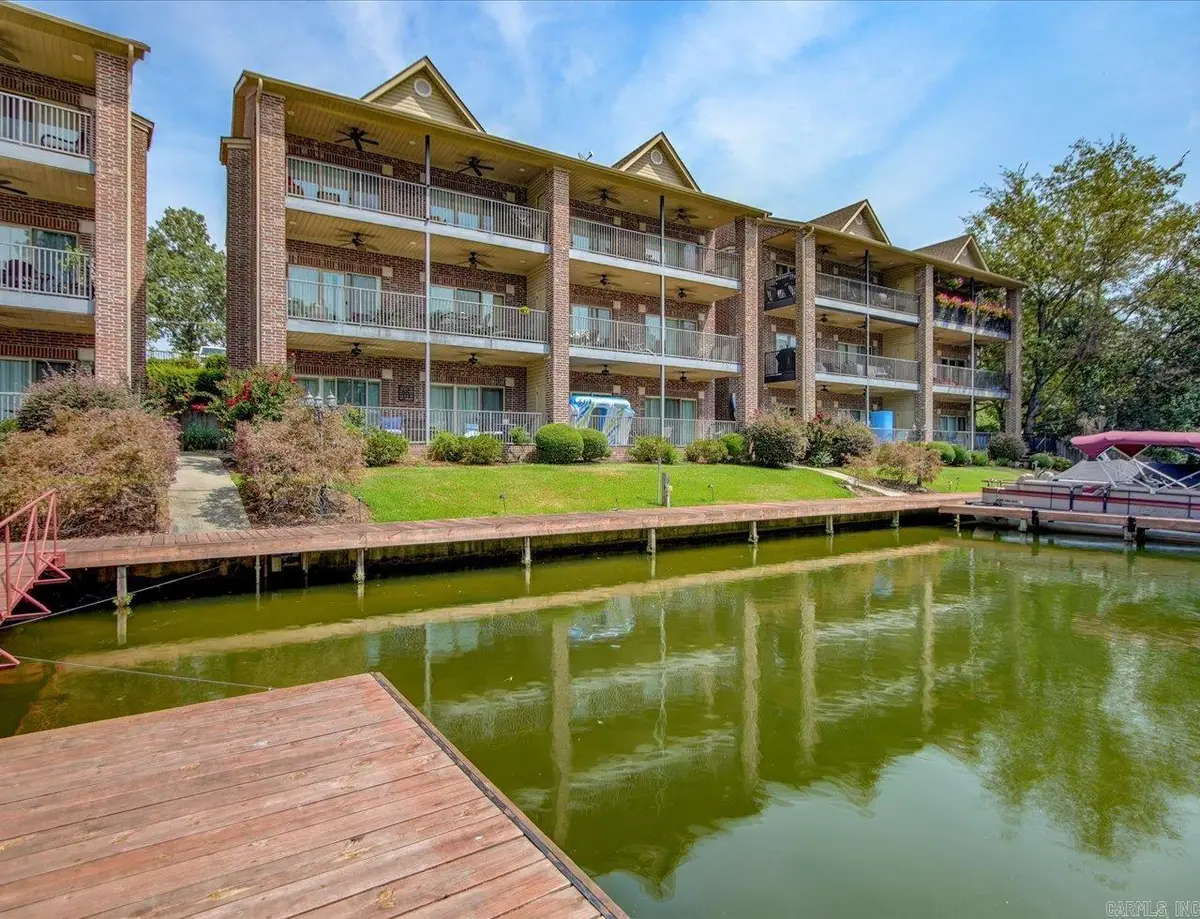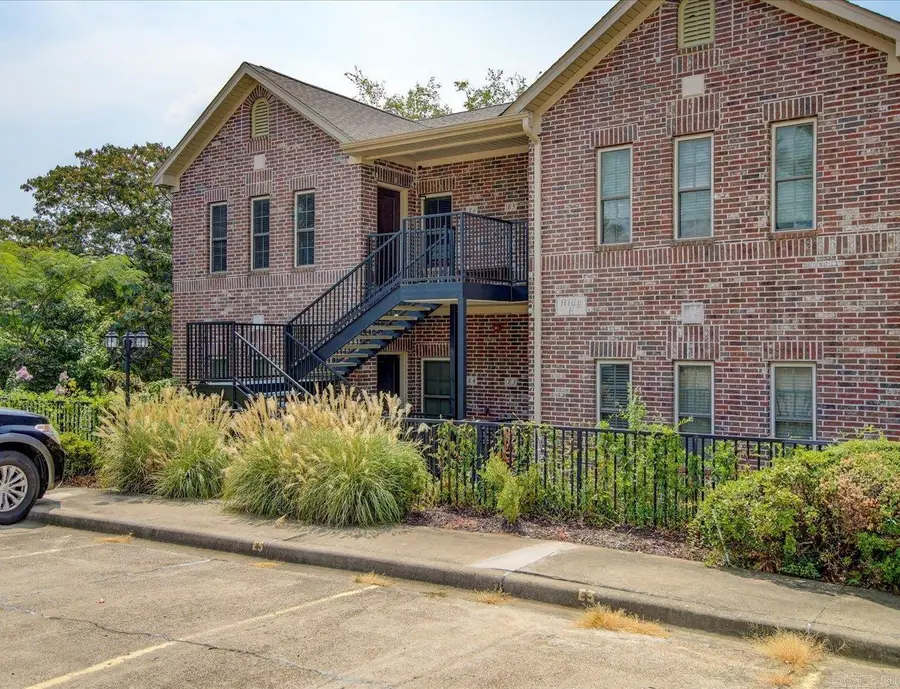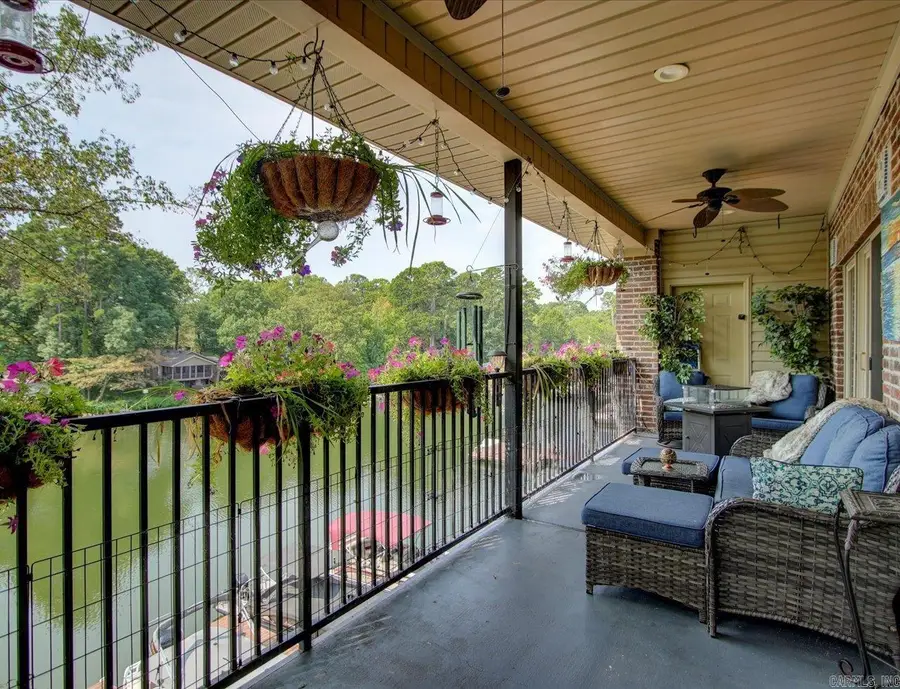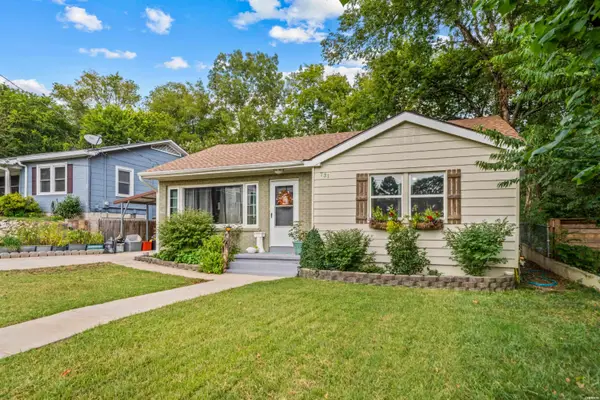503 Lakeland Dr E-6 #E-6, Hot Springs, AR 71913
Local realty services provided by:ERA Doty Real Estate



Listed by:nancy bergeron
Office:keller williams realty hot springs
MLS#:25014969
Source:AR_CARMLS
Price summary
- Price:$299,999
- Price per sq. ft.:$231.3
- Monthly HOA dues:$230
About this home
BACK ON MARKET THROUGH NO FAULT OF THE SELLER - Perfect lakeside retreat in the heart of Hot Springs! This stunning 2-bed, 2.5-bath condo, nestled in the desirable Lakeland Bay subdivision, offers comfort and luxury. Built in 2006 and meticulously maintained, you’ll be greeted by the rich warmth of dark wood cabinets & upscale fixtures throughout. The modern kitchen has sleek stainless steel appliances & large tile floors that flow into the dining & living areas, creating a spacious & inviting atmosphere. But the real showstopper? The stunning lake views from your private deck! Imagine sipping your morning coffee with serene water views, taking a dip from the dock, or enjoying a swim just steps away. When it’s time to entertain, the condo’s amenities won’t disappoint—a covered, upscale picnic area complete with grills and a fireplace is perfect for gatherings, rain or shine. Majority of the furniture will stay including washer and dryer. Water heater is new from 2024. See Agent Remarks for exclusions. Utility bills are LOW. The Universal dock is available to owners to tie up their boats for weekend, possibly longer. Agents - Call Showing service to schedule showings.
Contact an agent
Home facts
- Year built:2006
- Listing Id #:25014969
- Added:125 day(s) ago
- Updated:August 21, 2025 at 04:55 AM
Rooms and interior
- Bedrooms:2
- Total bathrooms:3
- Full bathrooms:2
- Half bathrooms:1
- Living area:1,297 sq. ft.
Heating and cooling
- Cooling:Central Cool-Electric
- Heating:Central Heat-Electric
Structure and exterior
- Year built:2006
- Building area:1,297 sq. ft.
Utilities
- Water:Water Heater-Electric, Water-Public
- Sewer:Sewer-Public
Finances and disclosures
- Price:$299,999
- Price per sq. ft.:$231.3
- Tax amount:$1,735 (2023)
New listings near 503 Lakeland Dr E-6 #E-6
- New
 $825,000Active-- beds -- baths3,584 sq. ft.
$825,000Active-- beds -- baths3,584 sq. ft.108 Cedar Point Road, Hot Springs, AR 71913
MLS# 25033486Listed by: KELLER WILLIAMS REALTY HOT SPRINGS - New
 $249,900Active2 beds 2 baths1,288 sq. ft.
$249,900Active2 beds 2 baths1,288 sq. ft.100 Bayou Point #B-1, Hot Springs, AR 71913
MLS# 152226Listed by: ESQ. REALTY GROUP - New
 $82,500Active3 beds 2 baths1,216 sq. ft.
$82,500Active3 beds 2 baths1,216 sq. ft.445 Lee Barron Loop, Hot Springs, AR 71913
MLS# 152227Listed by: HOT SPRINGS 1ST CHOICE REALTY - New
 $370,000Active2 beds 2 baths1,648 sq. ft.
$370,000Active2 beds 2 baths1,648 sq. ft.101 Long Island Dr Drive #1001, Hot Springs, AR 71913
MLS# 25033442Listed by: WHITE STONE REAL ESTATE - New
 $150,000Active4 beds 1 baths1,392 sq. ft.
$150,000Active4 beds 1 baths1,392 sq. ft.128 Tennessee Street, Hot Springs, AR 71901
MLS# 152224Listed by: MCGRAW REALTORS - New
 $999,000Active5 beds 4 baths2,680 sq. ft.
$999,000Active5 beds 4 baths2,680 sq. ft.221 Farrs Landing Road, Hot Springs, AR 71913
MLS# 152222Listed by: TRADEMARK REAL ESTATE, INC. - New
 $989,900Active3 beds 5 baths3,808 sq. ft.
$989,900Active3 beds 5 baths3,808 sq. ft.106 Grand Isle #3E, Hot Springs, AR 71913
MLS# 152223Listed by: HOT SPRINGS REALTY - New
 $269,900Active3 beds 2 baths1,548 sq. ft.
$269,900Active3 beds 2 baths1,548 sq. ft.328 S Danna Drive, Hot Springs, AR 71913
MLS# 25033364Listed by: SOUTHERN REALTY OF HOT SPRINGS, INC. - New
 $159,900Active2 beds 1 baths1,042 sq. ft.
$159,900Active2 beds 1 baths1,042 sq. ft.731 Linwood Avenue, Hot Springs, AR 71901
MLS# 152213Listed by: ESQ. REALTY GROUP - New
 $165,000Active2 beds 2 baths1,350 sq. ft.
$165,000Active2 beds 2 baths1,350 sq. ft.210 Carl #D11, Hot Springs, AR 71913
MLS# 152214Listed by: TRADEMARK REAL ESTATE, INC.
