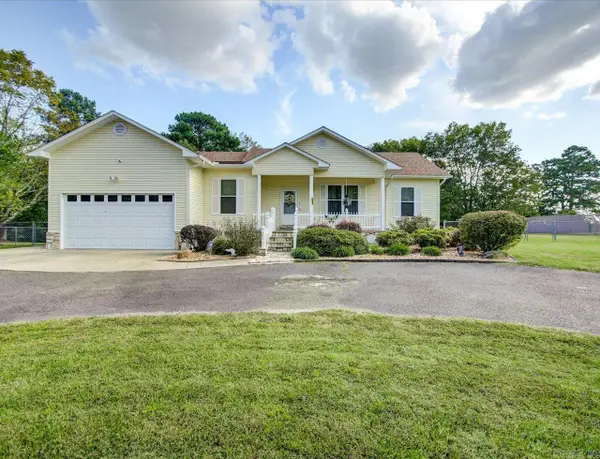575 Belvedere Drive #10, Hot Springs, AR 71901
Local realty services provided by:ERA TEAM Real Estate
575 Belvedere Drive #10,Hot Springs, AR 71901
$179,500
- 2 Beds
- 2 Baths
- 1,704 sq. ft.
- Condominium
- Active
Listed by:joe goslee
Office:preferred properties realty
MLS#:25037042
Source:AR_CARMLS
Price summary
- Price:$179,500
- Price per sq. ft.:$105.34
- Monthly HOA dues:$306
About this home
HUGE PRICE DROP...WAS $210,000 - NOW $179,500 Owner has bought another property - Must Sell! The stunning timeless architecture of these condominiums, inspired by Frank Loyd Wright, and built by H Dane Harris are unsurpassed! Built on the 5th T-box of the historic Belvedere Casino and Golf course which hosted such guests as Dean Martin, Sammy Davis Jr, Tony Bennett and Frank Sinatra. The course is currently closed, This is one of the larger units - it features 16 foot open beam vaulted ceilings, clerestory windows, skylights, inlaid brick interior walls, marble and terra-cotta floors even the sheet rock is inset to give a three-dimensional effect. The views of the mountains from the covered terra-cotta floored patio are breathtaking! Just a few steps away is the pool and barbecue area with panoramic mountain views. Numerous renovations have been completed- the unit is priced well below market to allow the new owner to add the finishing touches. BUYER’ AGENTS please see Agent Remarks. AGENT / OWNER
Contact an agent
Home facts
- Year built:1978
- Listing ID #:25037042
- Added:45 day(s) ago
- Updated:October 06, 2025 at 02:32 PM
Rooms and interior
- Bedrooms:2
- Total bathrooms:2
- Full bathrooms:2
- Living area:1,704 sq. ft.
Heating and cooling
- Cooling:Central Cool-Electric
- Heating:Central Heat-Gas
Structure and exterior
- Roof:Flat
- Year built:1978
- Building area:1,704 sq. ft.
Utilities
- Water:Water Heater-Gas, Water-Public
- Sewer:Sewer-Public
Finances and disclosures
- Price:$179,500
- Price per sq. ft.:$105.34
- Tax amount:$915
New listings near 575 Belvedere Drive #10
- New
 $2,300,000Active7 beds 8 baths4,400 sq. ft.
$2,300,000Active7 beds 8 baths4,400 sq. ft.227 Remingont Terrace, Hot Springs, AR 71913
MLS# 25039994Listed by: THE GOFF GROUP REAL ESTATE COMPANY - New
 $774,900Active5 beds 6 baths4,284 sq. ft.
$774,900Active5 beds 6 baths4,284 sq. ft.318 Quapaw Avenue, Hot Springs, AR 71901
MLS# 25039984Listed by: KELLER WILLIAMS REALTY HOT SPRINGS - New
 $17,500Active0.49 Acres
$17,500Active0.49 Acres000 Scenic Drive, Hot Springs, AR 71913
MLS# 152785Listed by: KELLER WILLIAMS REALTY-HOT SPR - New
 $199,999Active0.38 Acres
$199,999Active0.38 Acres110 Joker Place, Hot Springs, AR 71913
MLS# 25039945Listed by: BAILEY & COMPANY REAL ESTATE - New
 $374,900Active3 beds 3 baths2,315 sq. ft.
$374,900Active3 beds 3 baths2,315 sq. ft.140 Scenic Ridge Road, Hot Springs, AR 71901
MLS# 25039934Listed by: CENTURY 21 PARKER & SCROGGINS REALTY - BENTON - New
 $275,000Active3 beds 2 baths1,764 sq. ft.
$275,000Active3 beds 2 baths1,764 sq. ft.231 Hollywood Avenue, Hot Springs, AR 71901
MLS# 25039918Listed by: TRADEMARK REAL ESTATE, INC. - New
 $459,900Active4 beds 3 baths2,156 sq. ft.
$459,900Active4 beds 3 baths2,156 sq. ft.235 Hardwood Hills, Hot Springs, AR 71901
MLS# 25039910Listed by: RE/MAX ELITE SALINE COUNTY - New
 $299,900Active3 beds 2 baths1,613 sq. ft.
$299,900Active3 beds 2 baths1,613 sq. ft.118 Gray Circle, Hot Springs, AR 71913
MLS# 152779Listed by: LAX REALTY & VACATION RENTALS - New
 $320,000Active4 beds 2 baths1,859 sq. ft.
$320,000Active4 beds 2 baths1,859 sq. ft.105 Chisholm Trail, Hot Springs, AR 71913
MLS# 25039894Listed by: SB REALTY & PROPERTY MANAGEMENT - New
 $554,000Active3 beds 3 baths2,466 sq. ft.
$554,000Active3 beds 3 baths2,466 sq. ft.148 Krause Lane, Hot Springs, AR 71913
MLS# 25039892Listed by: EXP REALTY
