601 Trivista Left Street, Hot Springs, AR 71901
Local realty services provided by:ERA TEAM Real Estate
601 Trivista Left Street,Hot Springs, AR 71901
$185,000
- 2 Beds
- 2 Baths
- 980 sq. ft.
- Single family
- Active
Listed by:tara dixon
Office:hot springs 1st choice realty
MLS#:25034297
Source:AR_CARMLS
Price summary
- Price:$185,000
- Price per sq. ft.:$188.78
About this home
Welcome to your dream home! This beautiful home features an all-brick exterior and a one-car carport, complemented by upgraded fiberglass exterior doors. Inside, you'll find a spacious living area with neutral beige paint and luxury vinyl plank flooring, creating a warm and inviting atmosphere. Enjoy ceiling fans in the living room and two bedrooms for year-round comfort. The kitchen is a chef’s delight, showcasing black leathered granite countertops, sandstone stain cabinets, with black hardware. A freestanding stainless steel stove, dishwasher, and microwave add convenience. The adjacent laundry room enhances practicality. Retreat to the master suite, featuring a generous walk-in closet with energy-efficient windows that let in natural light. The home is wired for fiber Cat 6, perfect for all your tech needs. Additional highlights include architectural shingles, gutters with leaf guards, and outside storage, all in a crawl space for easy access. Disc LED lighting is energy efficient. This home is designed for efficiency and style, making it the perfect choice for modern living. Yard will be sodded. It is located in the Trivista neighborhood close to shopping, hospitals, Oaklawn,
Contact an agent
Home facts
- Year built:2024
- Listing ID #:25034297
- Added:12 day(s) ago
- Updated:September 08, 2025 at 02:26 PM
Rooms and interior
- Bedrooms:2
- Total bathrooms:2
- Full bathrooms:2
- Living area:980 sq. ft.
Heating and cooling
- Cooling:Central Cool-Electric
- Heating:Central Heat-Electric
Structure and exterior
- Roof:Architectural Shingle
- Year built:2024
- Building area:980 sq. ft.
- Lot area:0.17 Acres
Utilities
- Water:Water-Public
- Sewer:Sewer-Public
Finances and disclosures
- Price:$185,000
- Price per sq. ft.:$188.78
- Tax amount:$1,421
New listings near 601 Trivista Left Street
- New
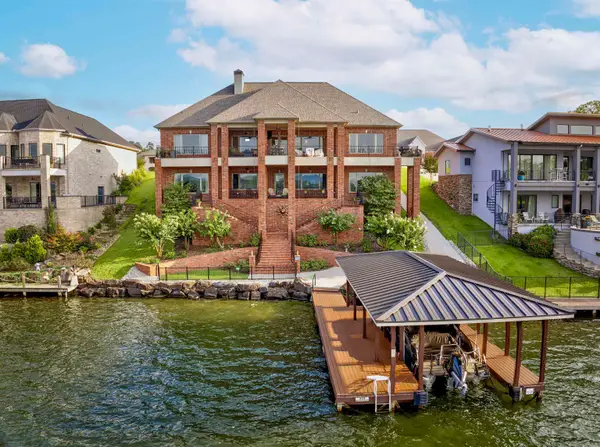 $2,499,000Active5 beds 6 baths5,000 sq. ft.
$2,499,000Active5 beds 6 baths5,000 sq. ft.243 Wilson Point, Hot Springs, AR 71913
MLS# 25035988Listed by: BAILEY & COMPANY REAL ESTATE - New
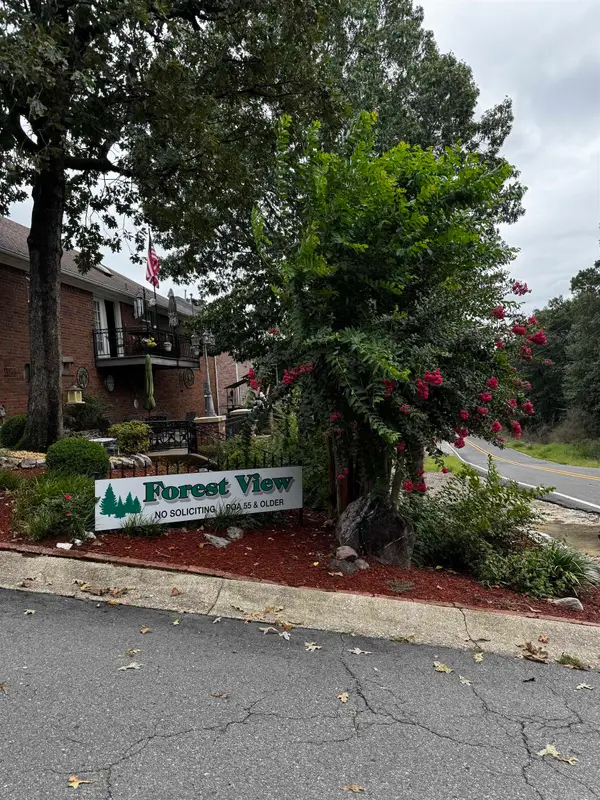 $13,888Active0.19 Acres
$13,888Active0.19 AcresLot 28 Forest View Circle, Hot Springs, AR 71913
MLS# 25035982Listed by: CENTURY 21 PARKER & SCROGGINS REALTY - HOT SPRINGS - New
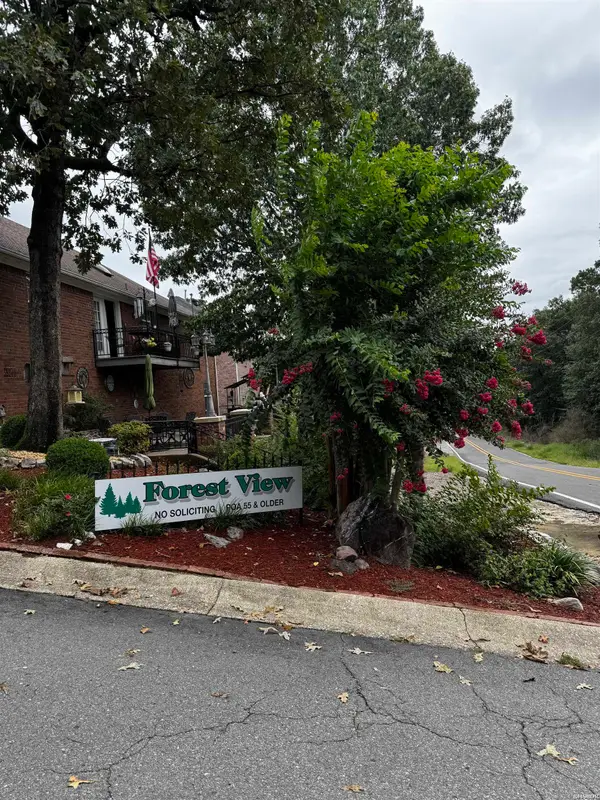 $13,888Active0.19 Acres
$13,888Active0.19 AcresLot 28 Forest View Circle #Lot 28, Hot Springs, AR 71913
MLS# 152446Listed by: CENTURY 21 PARKER & SCROGGINS HOT SPRINGS - New
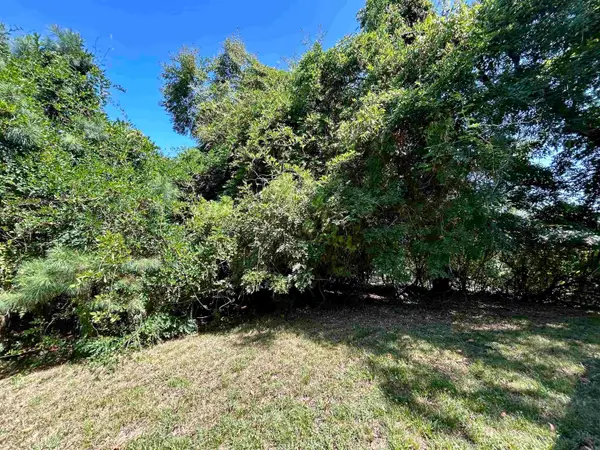 $8,388Active0.2 Acres
$8,388Active0.2 AcresLot 12 Wahoo Street, Hot Springs, AR 71913
MLS# 25035978Listed by: CENTURY 21 PARKER & SCROGGINS REALTY - HOT SPRINGS - New
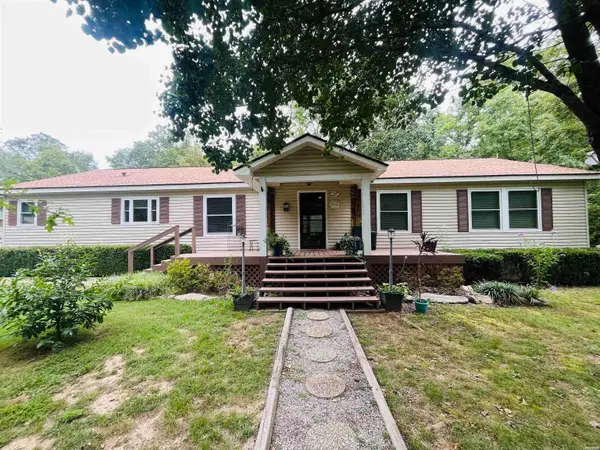 $349,999Active6 beds 4 baths4,072 sq. ft.
$349,999Active6 beds 4 baths4,072 sq. ft.359 Denise Lane, Hot Springs, AR 71901
MLS# 152444Listed by: ESQ. REALTY GROUP - New
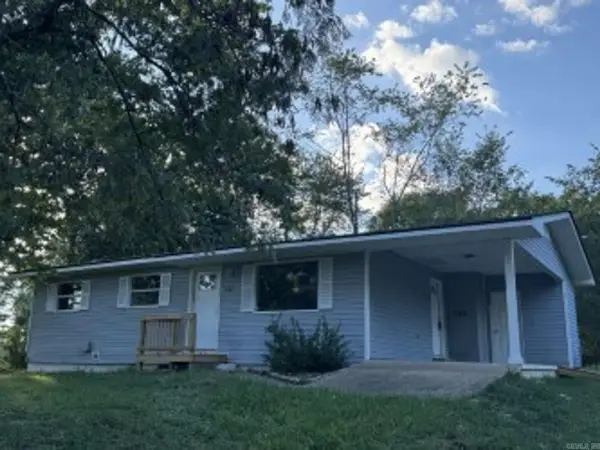 $180,000Active3 beds 1 baths988 sq. ft.
$180,000Active3 beds 1 baths988 sq. ft.107 Hilton Street, Hot Springs, AR 71913
MLS# 25035828Listed by: CBRPM HOT SPRINGS - New
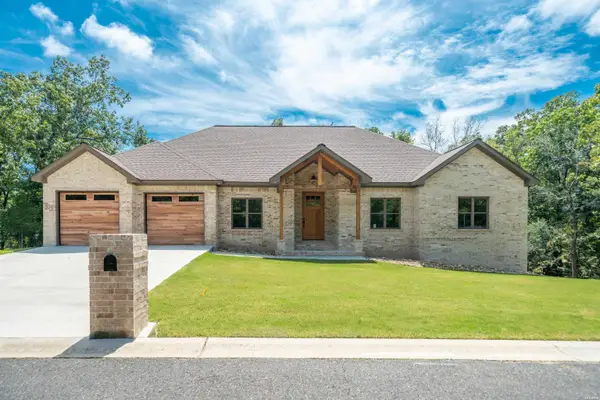 $499,900Active4 beds 2 baths2,074 sq. ft.
$499,900Active4 beds 2 baths2,074 sq. ft.113 Lake Forest Shores Terrace, Hot Springs, AR 71913
MLS# 152437Listed by: WHITE STONE REAL ESTATE - New
 $415,000Active3 beds 3 baths2,237 sq. ft.
$415,000Active3 beds 3 baths2,237 sq. ft.35 Delgado Way, Hot Springs, AR 71909
MLS# 152435Listed by: RE/MAX OF HOT SPRINGS VILLAGE - Open Wed, 11:30am to 1pmNew
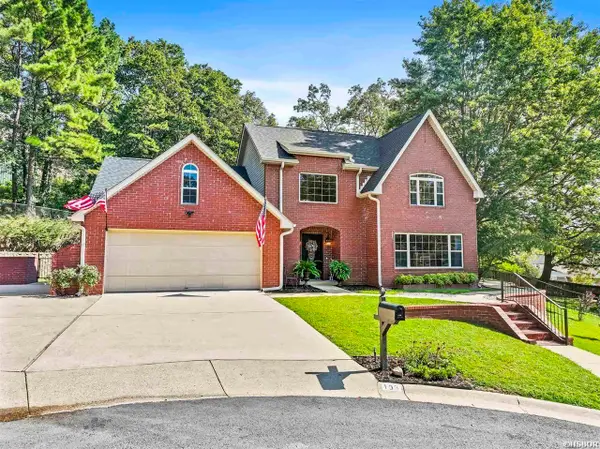 $369,900Active4 beds 3 baths2,285 sq. ft.
$369,900Active4 beds 3 baths2,285 sq. ft.106 Coyote Court, Hot Springs, AR 71901
MLS# 152429Listed by: MCGRAW REALTORS - New
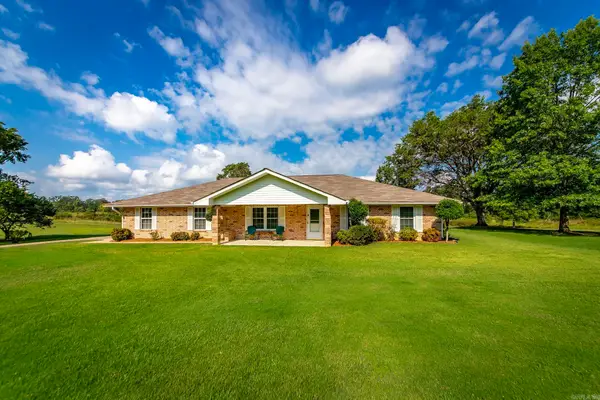 $342,000Active2 beds 2 baths1,782 sq. ft.
$342,000Active2 beds 2 baths1,782 sq. ft.729 Crystal Hill Road, Hot Springs, AR 71913
MLS# 25035707Listed by: CBRPM GROUP
