619 Albright Road, Hot Springs, AR 71913
Local realty services provided by:ERA TEAM Real Estate
Listed by: billy ward, jada ward, kirbi holoch
Office: hot springs 1st choice realty
MLS#:24016260
Source:AR_CARMLS
Price summary
- Price:$1,799,000
- Price per sq. ft.:$463.66
About this home
Beautiful doesn't begin to describe this 25 acre private estate. Enter through the new electronic security gate and follow the new asphalt driveway to the breathtaking views that await you above. As if the wooded mountainside, picturesque lawn & landscaping, wildlife, Koi pond with fountain, green house and waterfalls aren't enough, the view from the back terrace spanning all of downtown Hot Springs is truly is something to behold! Particularly at night with all the sparkling lights and occasional fireworks displays! Inside this magnificent 4 bed 4.5 bath home you will find many recent improvements including new kitchen appliances and heat/air units, extra insulation in attic, new tile, paint and much more, along with a new stone coated steel roof in '23. This home and property has lots of storage! Another new feature, built in 2021 is a 40 X 60 temperature controlled metal building/shop with water, septic & 50 amp electrical RV hook ups. New steel roof '23. Security system and cameras installed both at home & shop. Private and secluded yet still so convenient within 15 minutes from Oaklawn Racetrack, lakes, hospitals, shopping and dining. Schedule your tour today. Don't miss out o
Contact an agent
Home facts
- Year built:2004
- Listing ID #:24016260
- Added:536 day(s) ago
- Updated:November 21, 2025 at 04:39 PM
Rooms and interior
- Bedrooms:4
- Total bathrooms:5
- Full bathrooms:4
- Half bathrooms:1
- Living area:3,880 sq. ft.
Heating and cooling
- Cooling:Central Cool-Electric
- Heating:Central Heat-Electric, Heat Pump
Structure and exterior
- Roof:Metal
- Year built:2004
- Building area:3,880 sq. ft.
- Lot area:25 Acres
Schools
- High school:Lakeside
- Middle school:Lakeside
- Elementary school:Lakeside
Utilities
- Water:Water Heater-Gas, Well
- Sewer:Septic
Finances and disclosures
- Price:$1,799,000
- Price per sq. ft.:$463.66
- Tax amount:$4,145 (2023)
New listings near 619 Albright Road
- New
 $48,000Active4.4 Acres
$48,000Active4.4 AcresTBD Promise Land Drive, Hot Springs, AR 71901
MLS# 153360Listed by: WHITE STONE REAL ESTATE - New
 $299,000Active2 beds 2 baths1,144 sq. ft.
$299,000Active2 beds 2 baths1,144 sq. ft.101 Clearwater #D, Hot Springs, AR 71901
MLS# 153362Listed by: THE GOFF GROUP REAL ESTATE - New
 $136,900Active2 beds 1 baths800 sq. ft.
$136,900Active2 beds 1 baths800 sq. ft.197 Echo Point, Hot Springs, AR 71913
MLS# 25046578Listed by: ACCORD REALTY - Open Sat, 2 to 4pmNew
 $195,000Active3 beds 2 baths1,723 sq. ft.
$195,000Active3 beds 2 baths1,723 sq. ft.102 Ruger Drive, Hot Springs, AR 71913
MLS# 25046562Listed by: CRYE-LEIKE REALTORS BRYANT - New
 $94,500Active3.17 Acres
$94,500Active3.17 Acres000 Snorting Buffalo Trail, Hot Springs, AR 71901
MLS# 25046545Listed by: KELLER WILLIAMS REALTY HOT SPRINGS - New
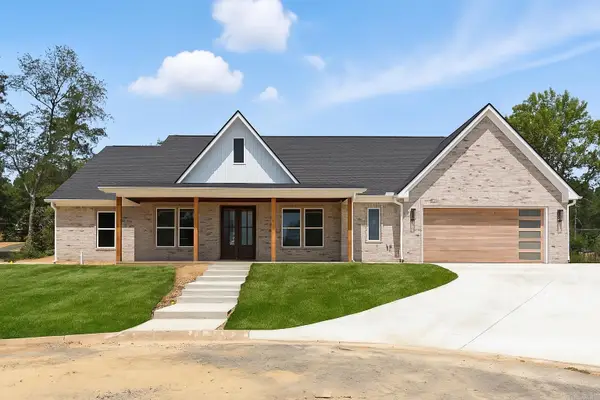 $449,500Active3 beds 3 baths2,354 sq. ft.
$449,500Active3 beds 3 baths2,354 sq. ft.248 Cromwell Court, Hot Springs, AR 71901
MLS# 25046523Listed by: MCGRAW REALTORS - BENTON - New
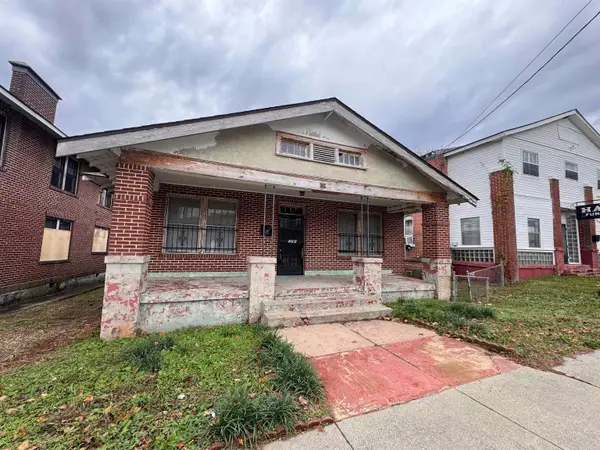 $78,000Active4 beds 1 baths1,740 sq. ft.
$78,000Active4 beds 1 baths1,740 sq. ft.124 Pleasant, Hot Springs, AR 71913
MLS# 25046502Listed by: CENTURY 21 PARKER & SCROGGINS REALTY - HOT SPRINGS - New
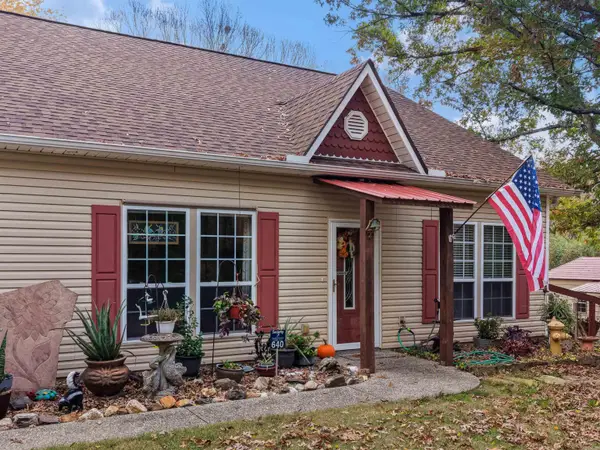 $215,000Active3 beds 2 baths1,520 sq. ft.
$215,000Active3 beds 2 baths1,520 sq. ft.640 Stover Street, Hot Springs, AR 71913
MLS# 25046479Listed by: MCGRAW REALTORS HSV - New
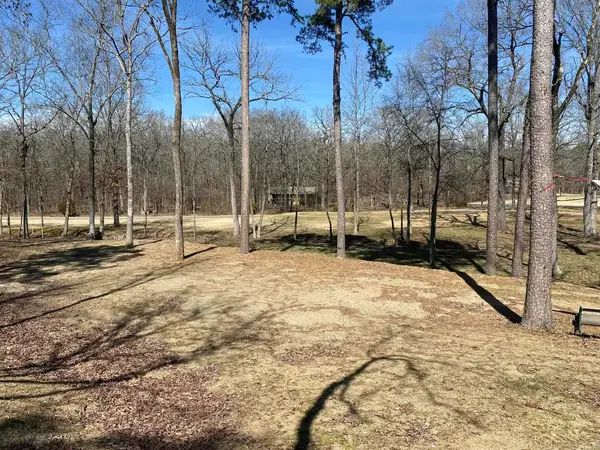 $75,000Active0.59 Acres
$75,000Active0.59 AcresLot 1704A Pebble Beach Court, Hot Springs, AR 71913
MLS# 25046457Listed by: MCGRAW REALTORS - HS - New
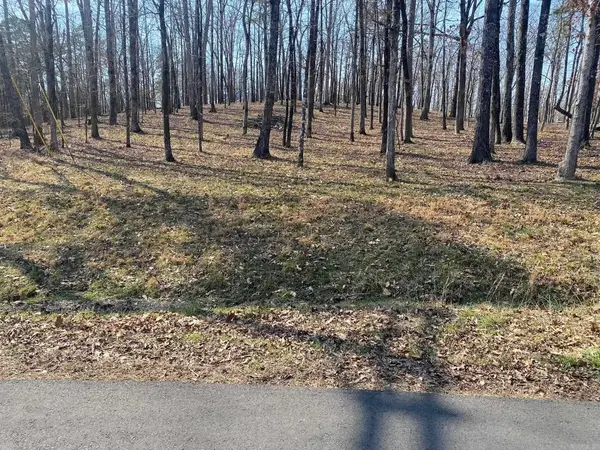 $11,500Active0.35 Acres
$11,500Active0.35 AcresLot 1687 Westchester Court, Hot Springs, AR 71913
MLS# 25046458Listed by: MCGRAW REALTORS - HS
