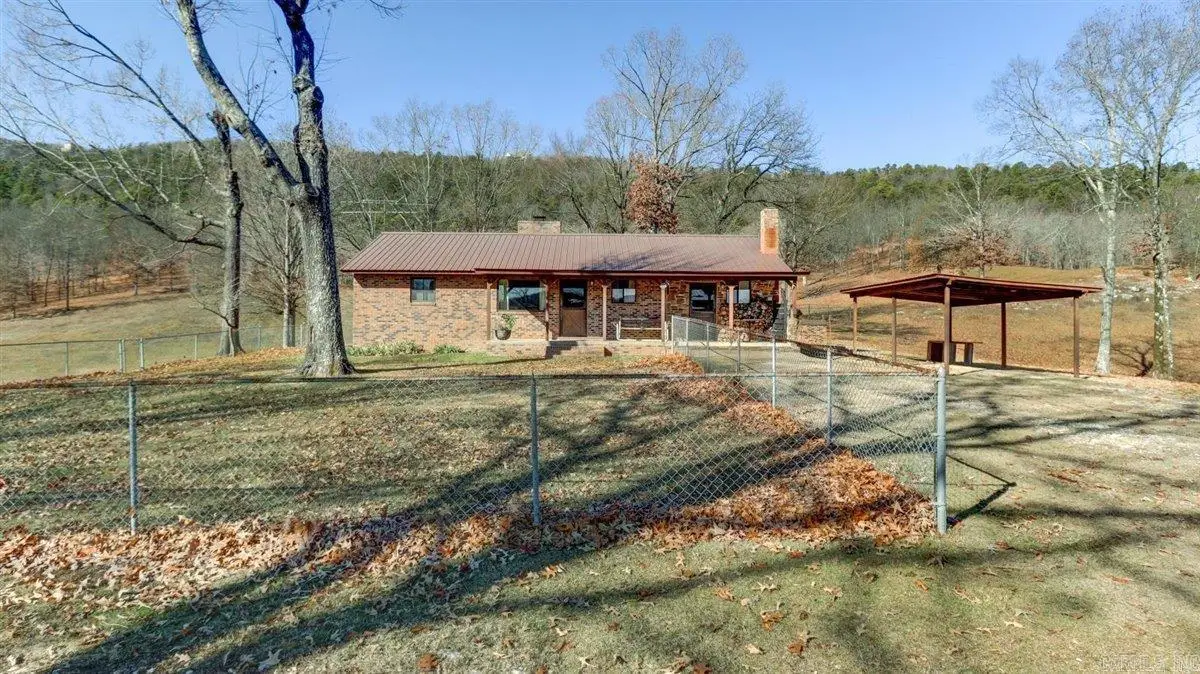6618 Central Ave, Hot Springs, AR 71913
Local realty services provided by:ERA TEAM Real Estate



6618 Central Ave,Hot Springs, AR 71913
$741,900
- 3 Beds
- 2 Baths
- 1,262 sq. ft.
- Single family
- Active
Listed by:albert harris
Office:exp realty
MLS#:25006347
Source:AR_CARMLS
Price summary
- Price:$741,900
- Price per sq. ft.:$587.88
About this home
Experience rustic elegance on 40 acres of secluded paradise. The robust home boasts extra roof trusses & a double-layered metal roof w/lifetime warranty for savings and security, updated plumbing less than 5 years. The primary bedroom features an Ashley Brand wood stove for cozy nights. 2 septic systems ensure reliability. A gated entrance with a brick foundation adds security. The vast property offers hunting opportunities & a stocked ¼ acre pond. The 30x30 workshop is a hobbyist's dream, with hot/cold water, wood heater, emergency generator connection, & 120/220 volts. A commercial-grade well made of stainless steel Grund Brand highlight quality. The fully fenced property is suitable for livestock. Includes 4 Angus Cross Beef cattle, 15 chickens, and 15 guineas. Conveniently located near the mall, Oaklawn Horse Race Track, and 4 lakes, with easy access to Jack Mountain WMA for hunting, 4 wheeling, and other recreation. A new main road is under construction promises a smoother future passage. Nearby Lakes - Hamilton, Degray, Catherine, and Ouachita; rivers; and abundant nature, this property offers a perfect blend of comfort, utility, and serenity.
Contact an agent
Home facts
- Year built:1981
- Listing Id #:25006347
- Added:606 day(s) ago
- Updated:August 21, 2025 at 02:26 PM
Rooms and interior
- Bedrooms:3
- Total bathrooms:2
- Full bathrooms:2
- Living area:1,262 sq. ft.
Heating and cooling
- Cooling:Central Cool-Electric
- Heating:Central Heat-Electric, Heat Pump
Structure and exterior
- Roof:Metal
- Year built:1981
- Building area:1,262 sq. ft.
- Lot area:40 Acres
Schools
- High school:Lakeside
- Middle school:Lakeside
- Elementary school:Lakeside
Utilities
- Water:Water Heater-Electric, Well
- Sewer:Septic
Finances and disclosures
- Price:$741,900
- Price per sq. ft.:$587.88
- Tax amount:$420 (2024)
New listings near 6618 Central Ave
- New
 $595,000Active12.49 Acres
$595,000Active12.49 AcresTBD Rachelwood Court, Hot Springs, AR 71913
MLS# 25033505Listed by: WHITE STONE REAL ESTATE - New
 $1,500,000Active0.45 Acres
$1,500,000Active0.45 AcresAddress Withheld By Seller, Hot Springs, AR 71913
MLS# 25033498Listed by: KELLER WILLIAMS REALTY - New
 $825,000Active-- beds -- baths3,584 sq. ft.
$825,000Active-- beds -- baths3,584 sq. ft.108 Cedar Point Road, Hot Springs, AR 71913
MLS# 25033486Listed by: KELLER WILLIAMS REALTY HOT SPRINGS - New
 $82,500Active3 beds 2 baths1,216 sq. ft.
$82,500Active3 beds 2 baths1,216 sq. ft.445 Lee Barron Loop, Hot Springs, AR 71913
MLS# 25033477Listed by: HOT SPRINGS 1ST CHOICE REALTY - New
 $249,900Active2 beds 2 baths1,288 sq. ft.
$249,900Active2 beds 2 baths1,288 sq. ft.100 Bayou Point #B-1, Hot Springs, AR 71913
MLS# 152226Listed by: ESQ. REALTY GROUP - New
 $370,000Active2 beds 2 baths1,648 sq. ft.
$370,000Active2 beds 2 baths1,648 sq. ft.101 Long Island Dr Drive #1001, Hot Springs, AR 71913
MLS# 25033442Listed by: WHITE STONE REAL ESTATE - New
 $150,000Active4 beds 1 baths1,392 sq. ft.
$150,000Active4 beds 1 baths1,392 sq. ft.128 Tennessee Street, Hot Springs, AR 71901
MLS# 25033399Listed by: MCGRAW REALTORS - HS - New
 $989,900Active3 beds 5 baths3,808 sq. ft.
$989,900Active3 beds 5 baths3,808 sq. ft.106 Grand Isle #3E, Hot Springs, AR 71913
MLS# 152223Listed by: HOT SPRINGS REALTY - New
 $999,000Active5 beds 4 baths2,680 sq. ft.
$999,000Active5 beds 4 baths2,680 sq. ft.221 Farrs Landing Road, Hot Springs, AR 71913
MLS# 25033385Listed by: TRADEMARK REAL ESTATE, INC. - New
 $374,500Active0.18 Acres
$374,500Active0.18 AcresAddress Withheld By Seller, Hot Springs, AR 71913
MLS# 25033357Listed by: HOT SPRINGS 1ST CHOICE REALTY
