5612 Victoria Court, Jacksonville, AR 72076
Local realty services provided by:ERA Doty Real Estate
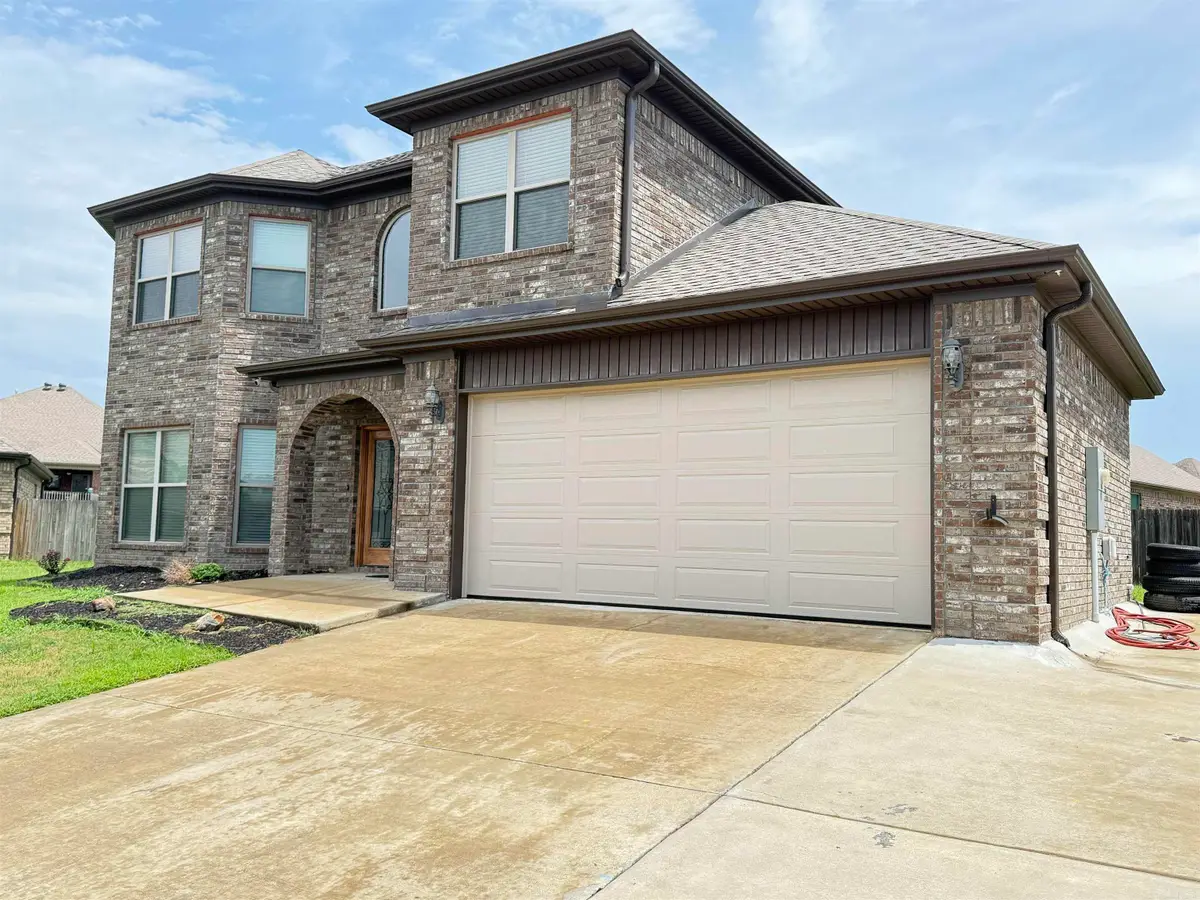


5612 Victoria Court,Jacksonville, AR 72076
$299,900
- 4 Beds
- 3 Baths
- 2,194 sq. ft.
- Single family
- Active
Listed by:karen hall
Office:irealty arkansas - sherwood
MLS#:25027617
Source:AR_CARMLS
Price summary
- Price:$299,900
- Price per sq. ft.:$136.69
About this home
Stunning executive home with breathtaking lake views! This beautifully designed 4-bedroom, 2.5-bath home offers elegant living with an open, functional layout. The spacious den features a cozy gas fireplace, while the kitchen/dining combo—or optional hearth room—creates the perfect gathering space. The kitchen has granite countertops, a gas stove, pantry, and breakfast bar. A flexible area just off the kitchen is ideal for a formal dining room or an eat in are with a second living space. From the moment you approach the striking iron and frosted glass double front doors, this home exudes luxury and sophistication. Enjoy the ease of NO carpet—tile flooring downstairs and durable wood-look flooring upstairs make this home both stylish and low-maintenance. The primary suite is large with his and her walk in closets. Primary bath has double sinks, jetted tub and seperate shower. The oversized two-car garage, additional parking pad, and quiet circle drive complete the package. Currently listed 10K under most recent appraisal. Call to schedule you showing today!
Contact an agent
Home facts
- Year built:2019
- Listing Id #:25027617
- Added:35 day(s) ago
- Updated:August 15, 2025 at 02:33 PM
Rooms and interior
- Bedrooms:4
- Total bathrooms:3
- Full bathrooms:2
- Half bathrooms:1
- Living area:2,194 sq. ft.
Heating and cooling
- Cooling:Central Cool-Electric
- Heating:Central Heat-Gas
Structure and exterior
- Roof:Architectural Shingle
- Year built:2019
- Building area:2,194 sq. ft.
- Lot area:0.15 Acres
Utilities
- Water:Water Heater-Gas, Water-Public
- Sewer:Sewer-Public
Finances and disclosures
- Price:$299,900
- Price per sq. ft.:$136.69
- Tax amount:$2,594 (2024)
New listings near 5612 Victoria Court
- New
 $99,000Active3 beds 2 baths1,168 sq. ft.
$99,000Active3 beds 2 baths1,168 sq. ft.512 Lehman Drive, Jacksonville, AR 72076
MLS# 25032800Listed by: BIAS 4 U REALTY - New
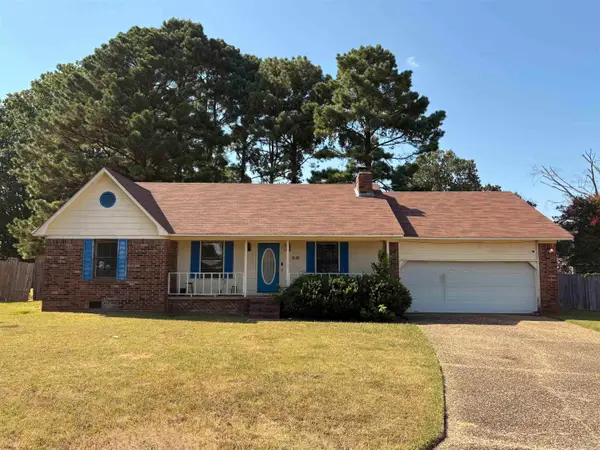 $180,000Active3 beds 2 baths1,725 sq. ft.
$180,000Active3 beds 2 baths1,725 sq. ft.616 Edinburgh Court, Jacksonville, AR 72076
MLS# 25032768Listed by: KELLER WILLIAMS REALTY - New
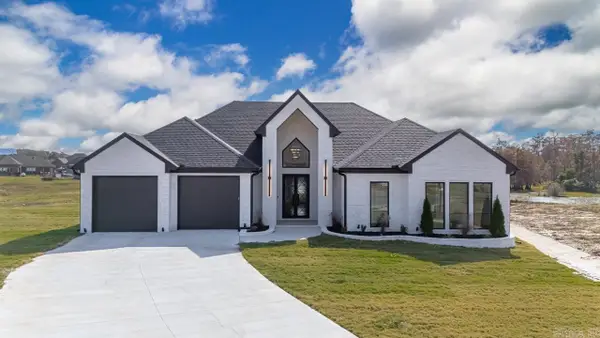 $508,750Active4 beds 3 baths2,750 sq. ft.
$508,750Active4 beds 3 baths2,750 sq. ft.1017 Black Bass, Jacksonville, AR 72076
MLS# 25032602Listed by: REALTY ONE GROUP LOCK AND KEY - New
 $435,000Active4 beds 3 baths2,893 sq. ft.
$435,000Active4 beds 3 baths2,893 sq. ft.3712 Christy Lane, Jacksonville, AR 72076
MLS# 25032509Listed by: TWIN CITY PROPERTIES - New
 $465,750Active4 beds 3 baths2,518 sq. ft.
$465,750Active4 beds 3 baths2,518 sq. ft.1010 Black Bass, Jacksonville, AR 72076
MLS# 25032504Listed by: REALTY ONE GROUP LOCK AND KEY - New
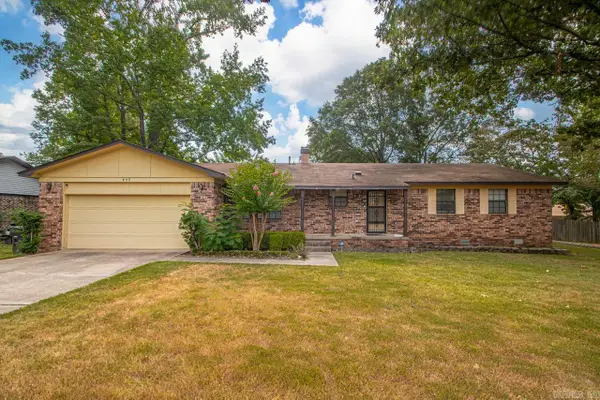 $198,000Active4 beds 2 baths2,000 sq. ft.
$198,000Active4 beds 2 baths2,000 sq. ft.409 Oneida Street, Jacksonville, AR 72076
MLS# 25032425Listed by: REAL BROKER - New
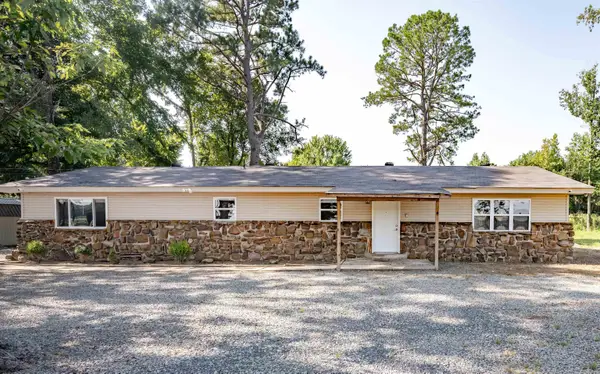 $344,900Active4 beds 2 baths2,412 sq. ft.
$344,900Active4 beds 2 baths2,412 sq. ft.2923 Graham Road, Jacksonville, AR 72076
MLS# 25032367Listed by: CRYE-LEIKE REALTORS CABOT BRANCH - New
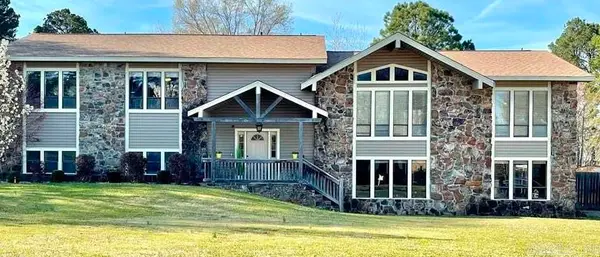 $360,000Active5 beds 3 baths3,807 sq. ft.
$360,000Active5 beds 3 baths3,807 sq. ft.711 Foxboro Drive, Jacksonville, AR 72076
MLS# 25032341Listed by: MCKIMMEY ASSOCIATES REALTORS NLR - New
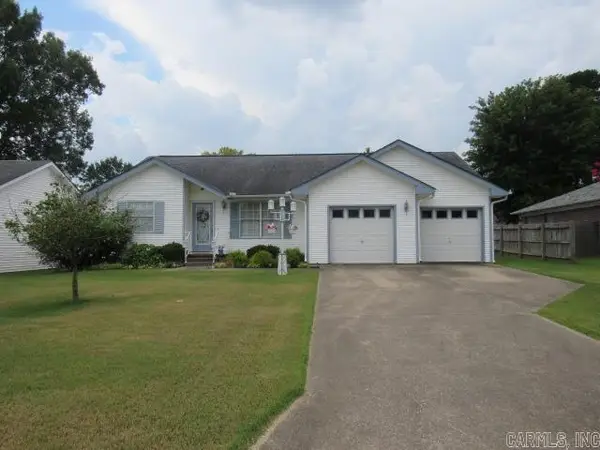 $222,900Active3 beds 2 baths1,590 sq. ft.
$222,900Active3 beds 2 baths1,590 sq. ft.1103 Latigo Trail, Jacksonville, AR 72076
MLS# 25032303Listed by: CENTURY 21 PRESTIGE REALTY - New
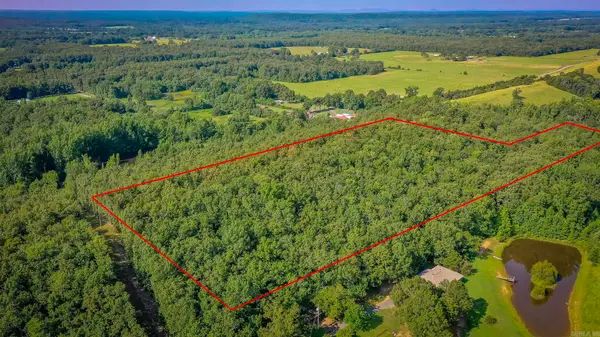 $150,000Active10.34 Acres
$150,000Active10.34 AcresAddress Withheld By Seller, Jacksonville, AR 72076
MLS# 25032047Listed by: ENGEL & VOLKERS
