6111 Langley Drive, Jacksonville, AR 72076
Local realty services provided by:ERA TEAM Real Estate
6111 Langley Drive,Jacksonville, AR 72076
$299,900
- 3 Beds
- 2 Baths
- 1,600 sq. ft.
- Single family
- Active
Listed by:debra stewart
Office:crye-leike realtors nlr branch
MLS#:25042489
Source:AR_CARMLS
Price summary
- Price:$299,900
- Price per sq. ft.:$187.44
About this home
Country living at its finest. New construction 3BR/2BA that's virtually maintenance free. All metal board & batten siding and metal roof with custom guttering makes the exterior a no-maintenance item. Interior is all commercial grade solid core waterproof flooring. Whole home is all-electric. Natural gas line is available at the street should you prefer any gas appliances. City water runs to the home so no well maintenance. Beautiful granite countertops highlight the subway tile backsplash. Whole home is wired for internet Outstanding en-suite primary bedroom with HUGE soaker tub and walk-in solid surface marble shower. Split floorplan with huge open concept great room, dining, and cabinet-filled kitchen. LED lighting throughout. Huge laundry room with additional storage. Additional blown fiberglass for energy efficiency. Enjoy watching the deer feed in the evening from the extra roomy back covered patio.
Contact an agent
Home facts
- Year built:2025
- Listing ID #:25042489
- Added:1 day(s) ago
- Updated:October 24, 2025 at 02:37 PM
Rooms and interior
- Bedrooms:3
- Total bathrooms:2
- Full bathrooms:2
- Living area:1,600 sq. ft.
Heating and cooling
- Cooling:Central Cool-Electric
- Heating:Central Heat-Electric
Structure and exterior
- Roof:Metal
- Year built:2025
- Building area:1,600 sq. ft.
- Lot area:1.55 Acres
Finances and disclosures
- Price:$299,900
- Price per sq. ft.:$187.44
- Tax amount:$110
New listings near 6111 Langley Drive
- New
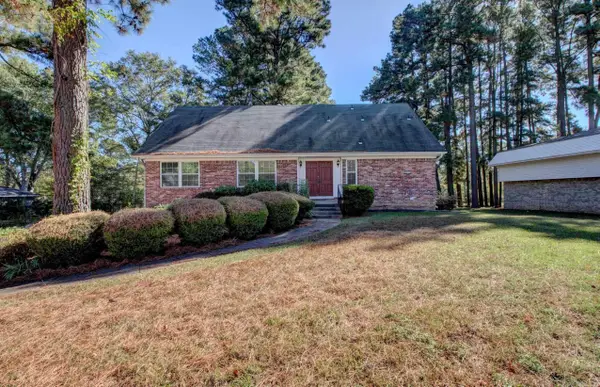 $349,900Active3 beds 4 baths3,297 sq. ft.
$349,900Active3 beds 4 baths3,297 sq. ft.2800 Gray Fox Lane, Jacksonville, AR 72076
MLS# 25042627Listed by: RE/MAX HOMEFINDERS - New
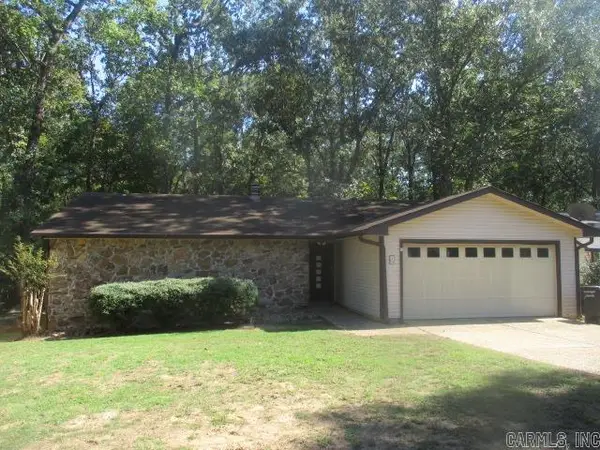 $139,900Active3 beds 2 baths1,626 sq. ft.
$139,900Active3 beds 2 baths1,626 sq. ft.Address Withheld By Seller, Jacksonville, AR 72076
MLS# 25042435Listed by: MASON AND COMPANY - New
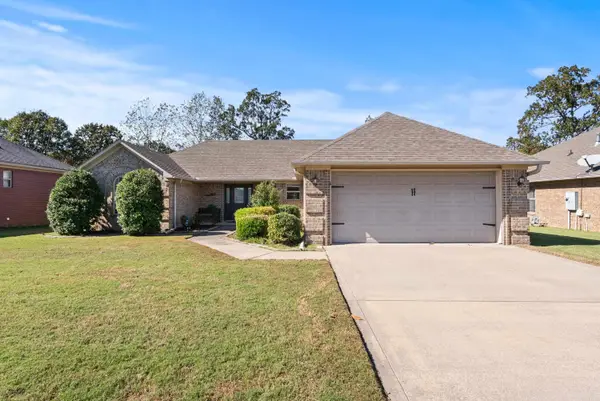 $245,000Active3 beds 2 baths1,544 sq. ft.
$245,000Active3 beds 2 baths1,544 sq. ft.2001 Airborn Drive, Jacksonville, AR 72076
MLS# 25042411Listed by: SIGNATURE PROPERTIES - New
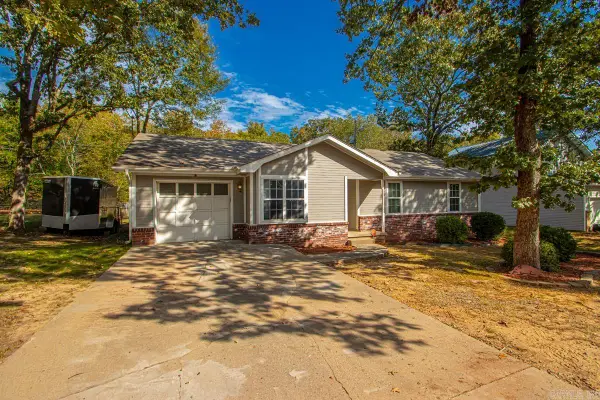 $180,000Active4 beds 2 baths1,527 sq. ft.
$180,000Active4 beds 2 baths1,527 sq. ft.3412 Mary Street, Jacksonville, AR 72076
MLS# 25042276Listed by: KELLER WILLIAMS REALTY - New
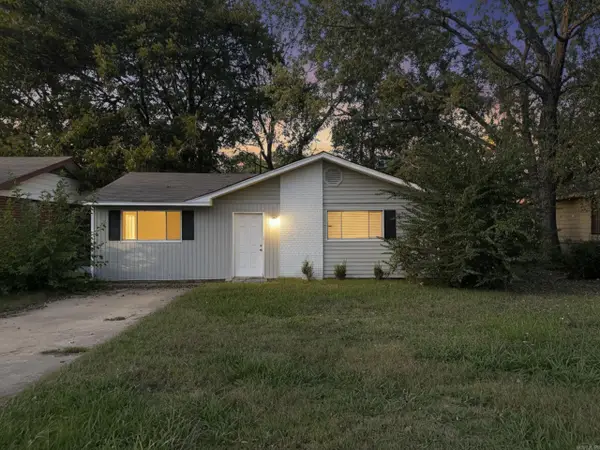 $100,000Active3 beds 1 baths1,200 sq. ft.
$100,000Active3 beds 1 baths1,200 sq. ft.305 Smart Street, Jacksonville, AR 72076
MLS# 25042218Listed by: EXP REALTY - Open Sun, 1 to 3pmNew
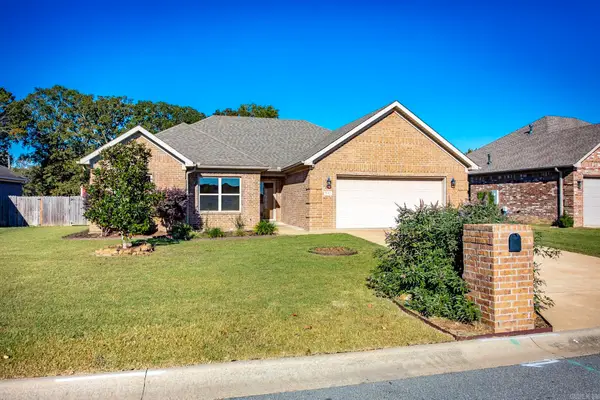 $260,000Active3 beds 2 baths1,567 sq. ft.
$260,000Active3 beds 2 baths1,567 sq. ft.5005 Rope Trail, Jacksonville, AR 72076
MLS# 25042201Listed by: EDGE REALTY - New
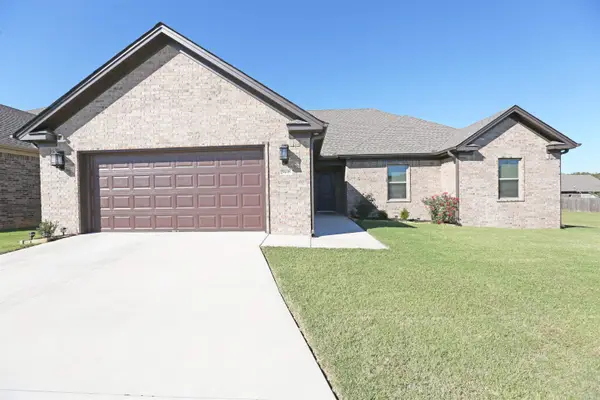 $302,900Active4 beds 2 baths1,839 sq. ft.
$302,900Active4 beds 2 baths1,839 sq. ft.5608 Rope Trail, Jacksonville, AR 72076
MLS# 25042191Listed by: RE/MAX PROPERTIES - New
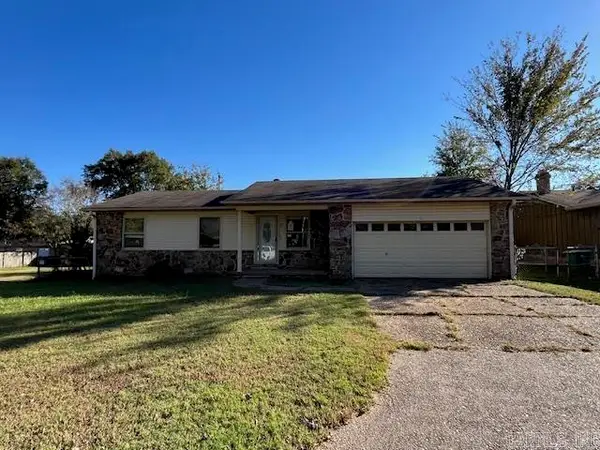 $150,000Active3 beds 2 baths1,265 sq. ft.
$150,000Active3 beds 2 baths1,265 sq. ft.Address Withheld By Seller, Jacksonville, AR 72076
MLS# 25042139Listed by: MASON AND COMPANY - New
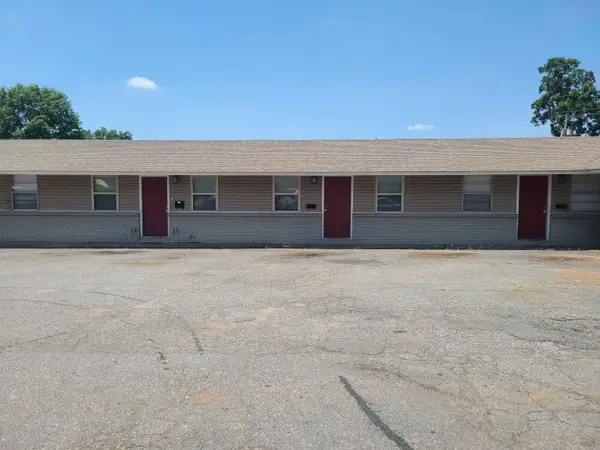 $520,000Active-- beds -- baths5,250 sq. ft.
$520,000Active-- beds -- baths5,250 sq. ft.408 Mulberry Street, Jacksonville, AR 72076
MLS# 25042071Listed by: SB REALTY & PROPERTY MANAGEMENT
