7320 Stonehenge Drive, Jacksonville, AR 72076
Local realty services provided by:ERA TEAM Real Estate

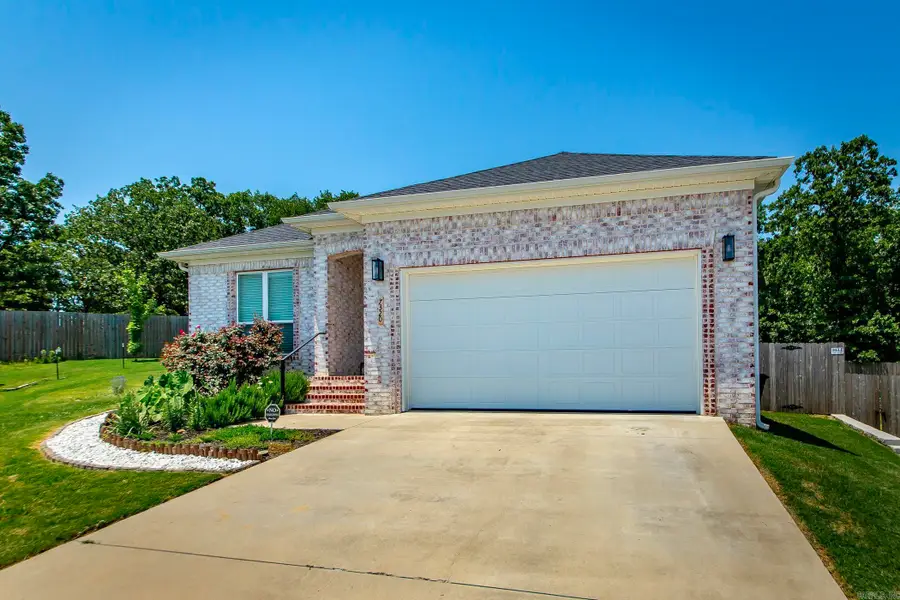
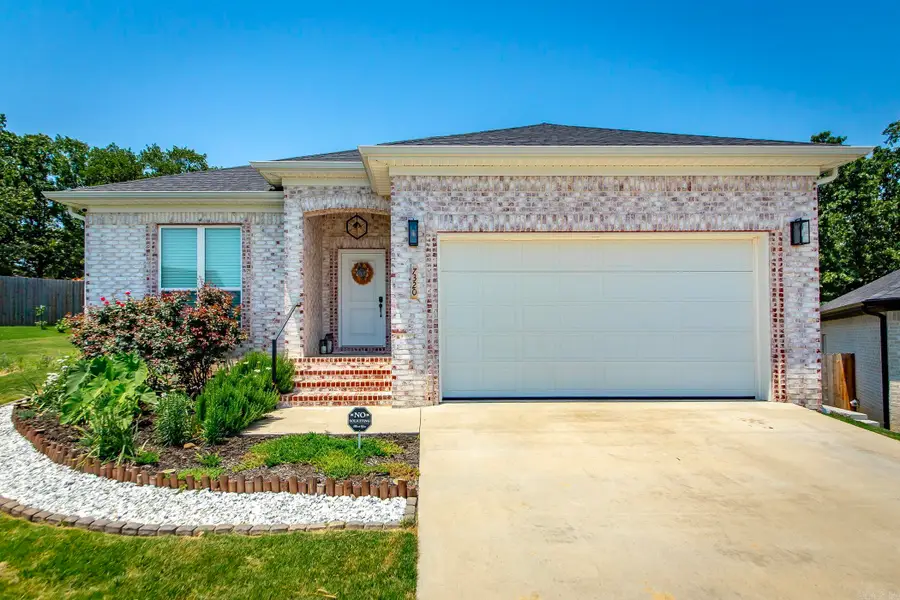
7320 Stonehenge Drive,Jacksonville, AR 72076
$314,000
- 3 Beds
- 2 Baths
- 1,947 sq. ft.
- Single family
- Active
Listed by:kelly tedder
Office:porchlight realty
MLS#:25031013
Source:AR_CARMLS
Price summary
- Price:$314,000
- Price per sq. ft.:$161.27
About this home
Charming All-Brick Home in Wandering Ridge Subdivision Tucked away in a peaceful cul-de-sac within the desirable Wandering Ridge Subdivision, this beautifully maintained 3-bedroom, 2-bath home offers 1,947 square feet of inviting living space. Step inside to a spacious living area featuring elegant tray ceilings, crown molding, and a cozy fireplace. Large windows trimmed to perfection fill the space with natural light, flowing seamlessly into the modern kitchen complete with granite countertops, stainless steel appliances, and a breakfast bar—ideal for casual dining or entertaining guests. The split floor plan ensures privacy, with the primary suite thoughtfully set apart. The master retreat includes a generous walk-in closet, double vanities, a walk-in shower, and a large soaking tub for relaxing at the end of the day. Additional highlights include a well-appointed laundry room, ample storage, and 9’–10’ ceilings throughout. Out back, enjoy your morning coffee or evening unwind on the covered patio, overlooking a spacious backyard that backs up to a serene wooded area—providing both beauty and privacy. Don’t miss this opportunity to own a quiet, stylish retreat.
Contact an agent
Home facts
- Year built:2021
- Listing Id #:25031013
- Added:13 day(s) ago
- Updated:August 18, 2025 at 03:08 PM
Rooms and interior
- Bedrooms:3
- Total bathrooms:2
- Full bathrooms:2
- Living area:1,947 sq. ft.
Heating and cooling
- Cooling:Central Cool-Electric
- Heating:Central Heat-Electric
Structure and exterior
- Roof:Architectural Shingle
- Year built:2021
- Building area:1,947 sq. ft.
- Lot area:0.17 Acres
Utilities
- Water:Water Heater-Electric, Water-Public
- Sewer:Sewer-Public
Finances and disclosures
- Price:$314,000
- Price per sq. ft.:$161.27
- Tax amount:$2,516 (2024)
New listings near 7320 Stonehenge Drive
- New
 $99,000Active3 beds 2 baths1,168 sq. ft.
$99,000Active3 beds 2 baths1,168 sq. ft.512 Lehman Drive, Jacksonville, AR 72076
MLS# 25032800Listed by: BIAS 4 U REALTY - New
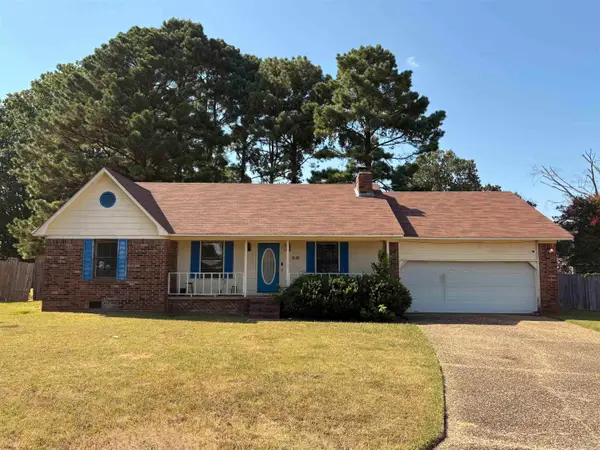 $180,000Active3 beds 2 baths1,725 sq. ft.
$180,000Active3 beds 2 baths1,725 sq. ft.616 Edinburgh Court, Jacksonville, AR 72076
MLS# 25032768Listed by: KELLER WILLIAMS REALTY - New
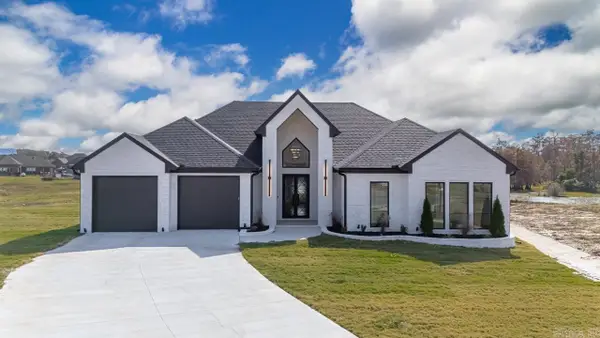 $508,750Active4 beds 3 baths2,750 sq. ft.
$508,750Active4 beds 3 baths2,750 sq. ft.1017 Black Bass, Jacksonville, AR 72076
MLS# 25032602Listed by: REALTY ONE GROUP LOCK AND KEY - New
 $435,000Active4 beds 3 baths2,893 sq. ft.
$435,000Active4 beds 3 baths2,893 sq. ft.3712 Christy Lane, Jacksonville, AR 72076
MLS# 25032509Listed by: TWIN CITY PROPERTIES - New
 $465,750Active4 beds 3 baths2,518 sq. ft.
$465,750Active4 beds 3 baths2,518 sq. ft.1010 Black Bass, Jacksonville, AR 72076
MLS# 25032504Listed by: REALTY ONE GROUP LOCK AND KEY - New
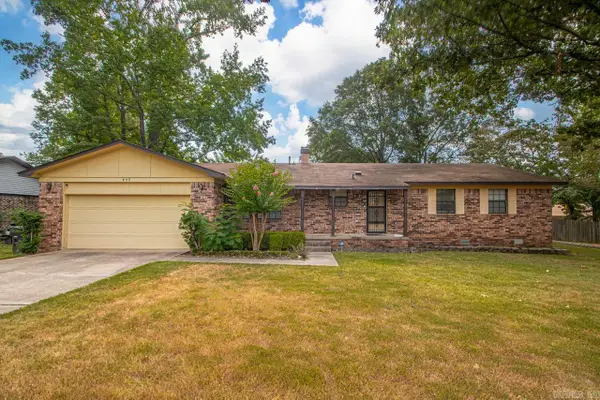 $198,000Active4 beds 2 baths2,000 sq. ft.
$198,000Active4 beds 2 baths2,000 sq. ft.409 Oneida Street, Jacksonville, AR 72076
MLS# 25032425Listed by: REAL BROKER - New
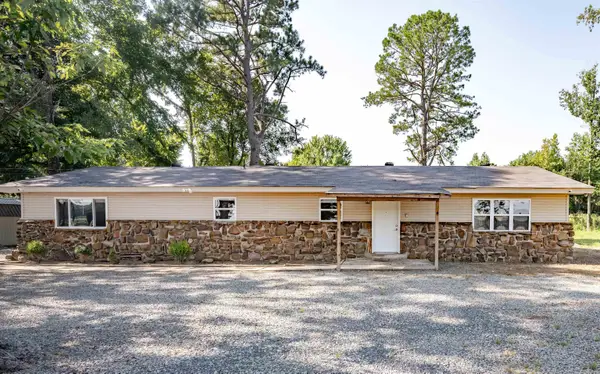 $344,900Active4 beds 2 baths2,412 sq. ft.
$344,900Active4 beds 2 baths2,412 sq. ft.2923 Graham Road, Jacksonville, AR 72076
MLS# 25032367Listed by: CRYE-LEIKE REALTORS CABOT BRANCH - New
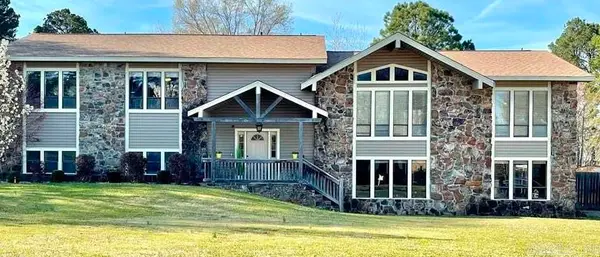 $360,000Active5 beds 3 baths3,807 sq. ft.
$360,000Active5 beds 3 baths3,807 sq. ft.711 Foxboro Drive, Jacksonville, AR 72076
MLS# 25032341Listed by: MCKIMMEY ASSOCIATES REALTORS NLR - New
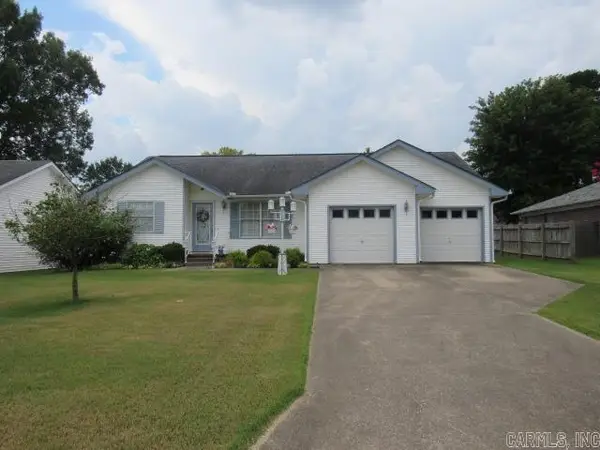 $222,900Active3 beds 2 baths1,590 sq. ft.
$222,900Active3 beds 2 baths1,590 sq. ft.1103 Latigo Trail, Jacksonville, AR 72076
MLS# 25032303Listed by: CENTURY 21 PRESTIGE REALTY - New
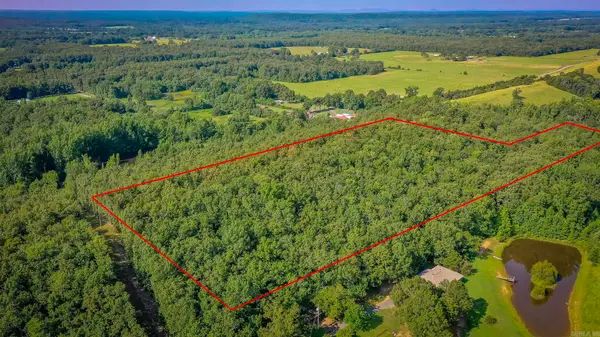 $150,000Active10.34 Acres
$150,000Active10.34 AcresAddress Withheld By Seller, Jacksonville, AR 72076
MLS# 25032047Listed by: ENGEL & VOLKERS
