915 Foxwood Drive, Jacksonville, AR 72076
Local realty services provided by:ERA TEAM Real Estate
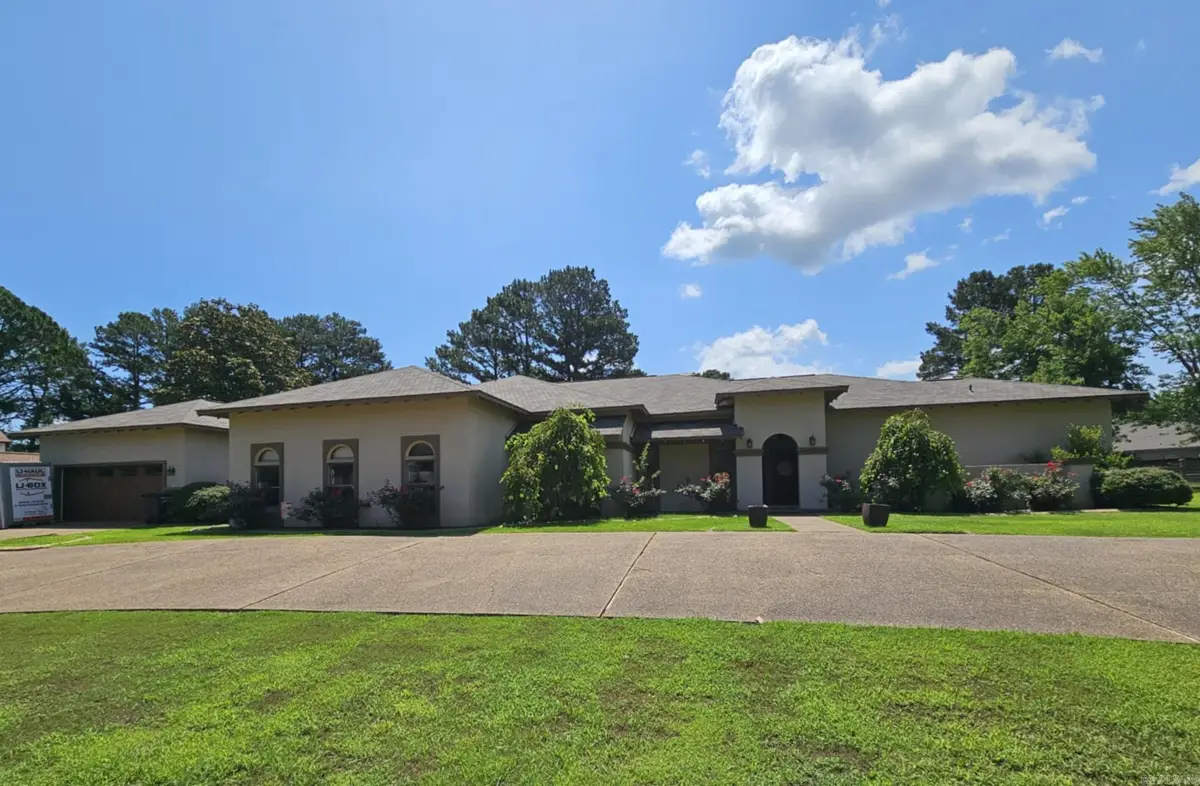
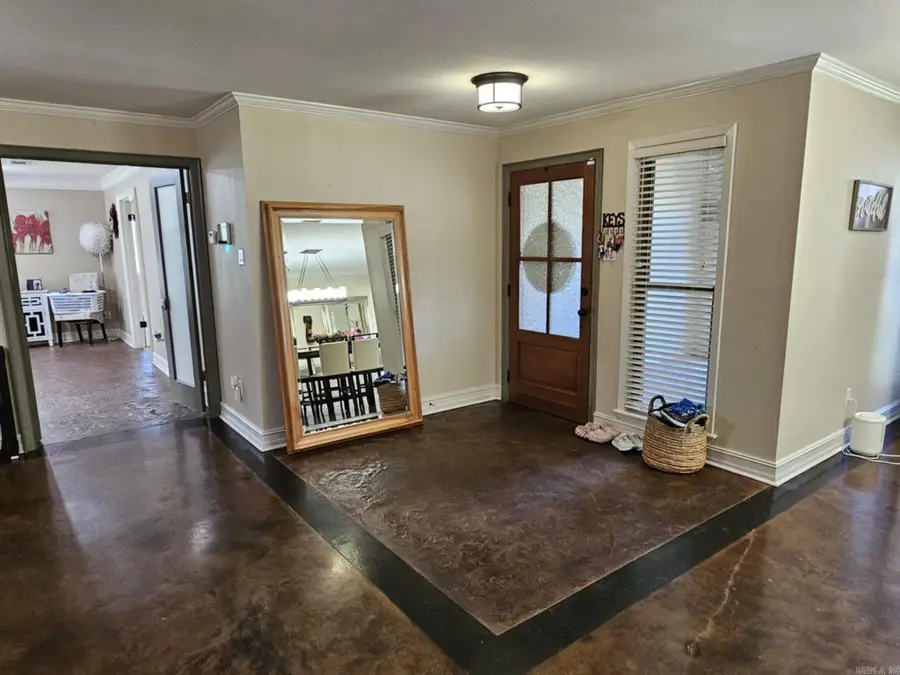

915 Foxwood Drive,Jacksonville, AR 72076
$475,000
- 4 Beds
- 4 Baths
- 4,258 sq. ft.
- Single family
- Active
Listed by:joshua schmidt
Office:brick real estate
MLS#:25024340
Source:AR_CARMLS
Price summary
- Price:$475,000
- Price per sq. ft.:$111.55
About this home
This stunning home truly has it all! Featuring 4 spacious bedrooms and 4 bathrooms in a well-designed split floorplan, it offers a perfect blend of comfort and functionality. Enjoy the elegance of a formal living room and a cozy den, both warmed by a beautiful double-sided fireplace. Entertain effortlessly in the large bonus/game room complete with a wet bar and full bathroom, or work from home in the bright sunroom, ideal as an office space. The kitchen is a chef’s dream, boasting granite countertops, stainless steel appliances, a large chef’s fridge, butcher block center island, double ovens, and abundant cabinetry for storage. Retreat to the enormous primary suite with a luxurious bathroom featuring a soaker tub, spacious walk-in shower, and dual vanities. Step outside to the covered back patio — an entertainer’s paradise with ample seating, an outdoor grill, fireplace, and a playset for the kids. Situated on a double lot overlooking the 17th hole of the golf course this home also offers ample parking that includes a two car garage, two bay golf cart parking and a convenient circle driveway. With space, style, and premium amenities, this home is a true must-see!
Contact an agent
Home facts
- Year built:1984
- Listing Id #:25024340
- Added:59 day(s) ago
- Updated:August 15, 2025 at 02:32 PM
Rooms and interior
- Bedrooms:4
- Total bathrooms:4
- Full bathrooms:4
- Living area:4,258 sq. ft.
Heating and cooling
- Cooling:Central Cool-Electric, Central Cool-Gas
Structure and exterior
- Year built:1984
- Building area:4,258 sq. ft.
- Lot area:0.62 Acres
Utilities
- Water:Water Heater-Gas, Water-Public
- Sewer:Sewer-Public
Finances and disclosures
- Price:$475,000
- Price per sq. ft.:$111.55
- Tax amount:$5,100 (2025)
New listings near 915 Foxwood Drive
- New
 $99,000Active3 beds 2 baths1,168 sq. ft.
$99,000Active3 beds 2 baths1,168 sq. ft.512 Lehman Drive, Jacksonville, AR 72076
MLS# 25032800Listed by: BIAS 4 U REALTY - New
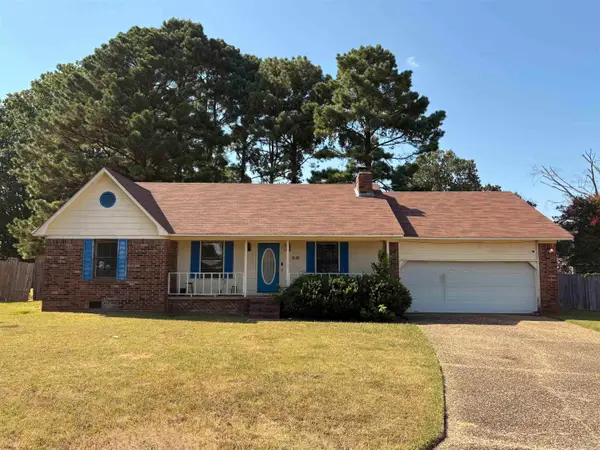 $180,000Active3 beds 2 baths1,725 sq. ft.
$180,000Active3 beds 2 baths1,725 sq. ft.616 Edinburgh Court, Jacksonville, AR 72076
MLS# 25032768Listed by: KELLER WILLIAMS REALTY - New
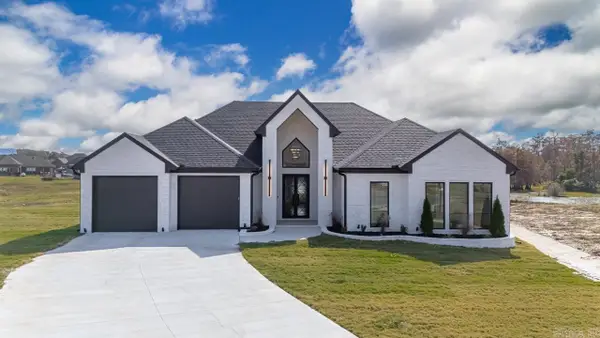 $508,750Active4 beds 3 baths2,750 sq. ft.
$508,750Active4 beds 3 baths2,750 sq. ft.1017 Black Bass, Jacksonville, AR 72076
MLS# 25032602Listed by: REALTY ONE GROUP LOCK AND KEY - New
 $435,000Active4 beds 3 baths2,893 sq. ft.
$435,000Active4 beds 3 baths2,893 sq. ft.3712 Christy Lane, Jacksonville, AR 72076
MLS# 25032509Listed by: TWIN CITY PROPERTIES - New
 $465,750Active4 beds 3 baths2,518 sq. ft.
$465,750Active4 beds 3 baths2,518 sq. ft.1010 Black Bass, Jacksonville, AR 72076
MLS# 25032504Listed by: REALTY ONE GROUP LOCK AND KEY - New
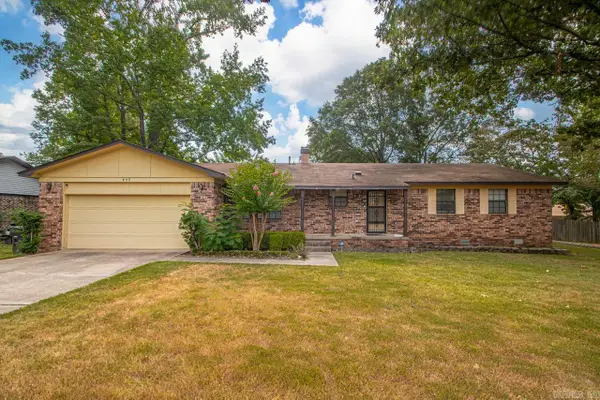 $198,000Active4 beds 2 baths2,000 sq. ft.
$198,000Active4 beds 2 baths2,000 sq. ft.409 Oneida Street, Jacksonville, AR 72076
MLS# 25032425Listed by: REAL BROKER - New
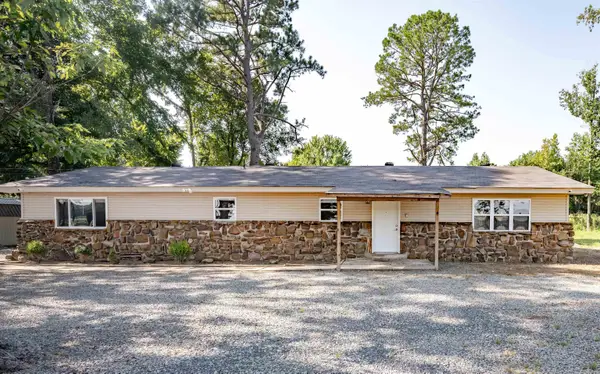 $344,900Active4 beds 2 baths2,412 sq. ft.
$344,900Active4 beds 2 baths2,412 sq. ft.2923 Graham Road, Jacksonville, AR 72076
MLS# 25032367Listed by: CRYE-LEIKE REALTORS CABOT BRANCH - New
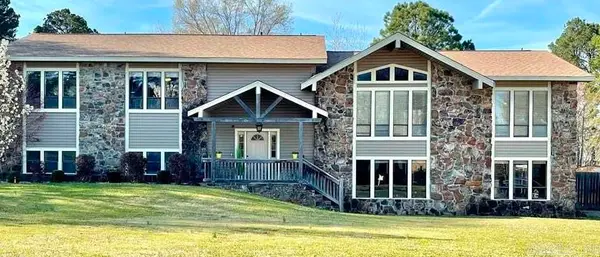 $360,000Active5 beds 3 baths3,807 sq. ft.
$360,000Active5 beds 3 baths3,807 sq. ft.711 Foxboro Drive, Jacksonville, AR 72076
MLS# 25032341Listed by: MCKIMMEY ASSOCIATES REALTORS NLR - New
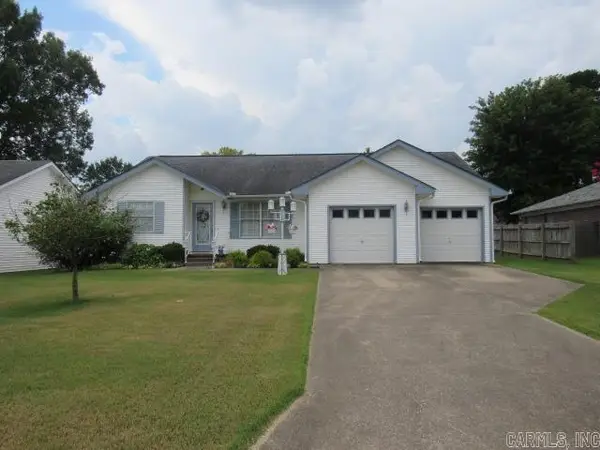 $222,900Active3 beds 2 baths1,590 sq. ft.
$222,900Active3 beds 2 baths1,590 sq. ft.1103 Latigo Trail, Jacksonville, AR 72076
MLS# 25032303Listed by: CENTURY 21 PRESTIGE REALTY - New
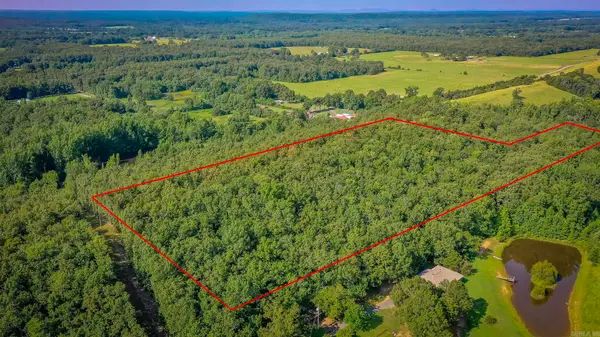 $150,000Active10.34 Acres
$150,000Active10.34 AcresAddress Withheld By Seller, Jacksonville, AR 72076
MLS# 25032047Listed by: ENGEL & VOLKERS
