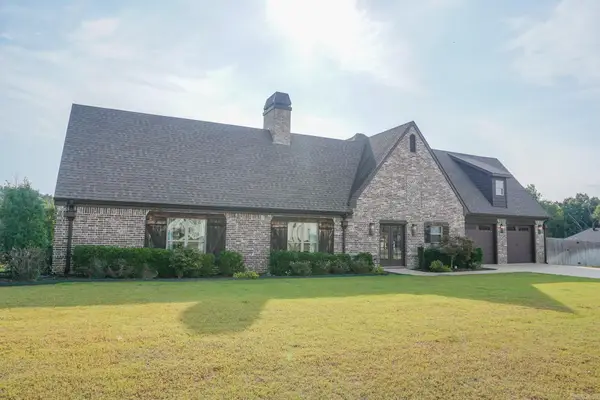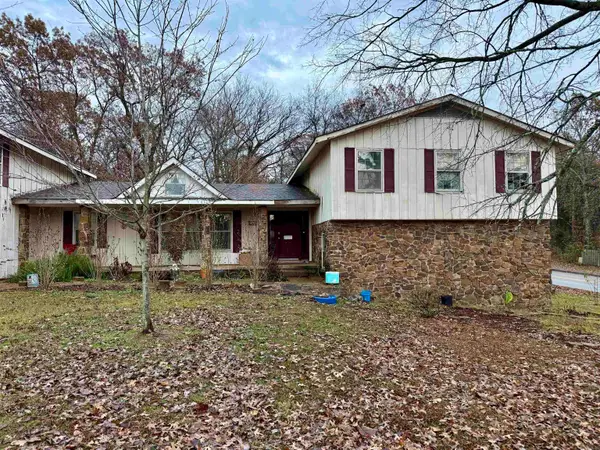1209 Country Club, Jonesboro, AR 72401
Local realty services provided by:ERA Doty Real Estate
1209 Country Club,Jonesboro, AR 72401
$625,000
- 3 Beds
- 3 Baths
- 2,347 sq. ft.
- Single family
- Pending
Listed by: christi covington
Office: jonesboro realty company
MLS#:10126147
Source:AR_JBOR
Price summary
- Price:$625,000
- Price per sq. ft.:$266.3
About this home
Nestled within the Jonesboro Country Club area, 1209 Country Club Terrace offers 3 bedrooms, 3 full baths and 2347 sq. ft. of beautifully designed living space both indoors and out. The home features an oversized den with wooden floors, abundant natural lighting and a cozy fireplace. The kitchen has beautiful granite countertops, subway tile backsplash, double ovens and a gas cooktop-perfect for everyday living and entertaining. The dining room and wet bar area make for easy entertaining as well. A 2-car garage with golf cart storage, a dedicated laundry room with built in storage and screened porch add to the homes functionality. Step outside to a Sean Shrum-designed backyard oasis, complete with covered patio and fireplace, a tranquil water feature, lush landscaping, 10 ft. privacy fence and full sprinkler system. This beautiful property blends comfort, style and exceptional outdoor living all within a golf cart ride to the Jonesboro Country Club. Call today to schedule a tour.
Contact an agent
Home facts
- Listing ID #:10126147
- Added:4 day(s) ago
- Updated:November 26, 2025 at 05:37 PM
Rooms and interior
- Bedrooms:3
- Total bathrooms:3
- Full bathrooms:3
- Living area:2,347 sq. ft.
Heating and cooling
- Cooling:Central, Electric
- Heating:Central
Structure and exterior
- Roof:Architectural Shingle
- Building area:2,347 sq. ft.
Schools
- High school:Jonesboro High School
- Middle school:Macarthur
- Elementary school:Jonesboro Magnet
Utilities
- Water:City
- Sewer:City Sewer
Finances and disclosures
- Price:$625,000
- Price per sq. ft.:$266.3
- Tax amount:$2,636
New listings near 1209 Country Club
- New
 $225,000Active3 beds 2 baths1,475 sq. ft.
$225,000Active3 beds 2 baths1,475 sq. ft.68 County Road 783, Jonesboro, AR 72405
MLS# 10126239Listed by: DUSTIN WHITE REALTY - New
 $695,000Active4 beds 4 baths4,311 sq. ft.
$695,000Active4 beds 4 baths4,311 sq. ft.4269 Farmington Cove, Jonesboro, AR 72404
MLS# 25047116Listed by: BURCH AND CO. REAL ESTATE - New
 $190,000Active4 beds 2 baths1,958 sq. ft.
$190,000Active4 beds 2 baths1,958 sq. ft.1600 W Nettleton Avenue W, Jonesboro, AR 72401
MLS# 10126237Listed by: SELECT PROPERTIES - New
 $399,700Active6 beds 3 baths5,804 sq. ft.
$399,700Active6 beds 3 baths5,804 sq. ft.2729 S Culberhouse, Jonesboro, AR 72401
MLS# 10125798Listed by: ARKANSAS ELITE REALTY - New
 $239,900Active3 beds 2 baths2,405 sq. ft.
$239,900Active3 beds 2 baths2,405 sq. ft.1201 Hemingway, Jonesboro, AR 72405
MLS# 10126234Listed by: HALSEY REAL ESTATE - New
 $299,900Active5 beds 4 baths4,504 sq. ft.
$299,900Active5 beds 4 baths4,504 sq. ft.3032 Quail Drive, Jonesboro, AR 72404
MLS# 25047095Listed by: FERGUSON REALTY GROUP - New
 $329,500Active4 beds 3 baths2,457 sq. ft.
$329,500Active4 beds 3 baths2,457 sq. ft.1101 Oriole Drive, Jonesboro, AR 72401
MLS# 10126224Listed by: COLDWELL BANKER VILLAGE COMMUNITIES INC - New
 $139,900Active4 beds 2 baths1,700 sq. ft.
$139,900Active4 beds 2 baths1,700 sq. ft.1918 Westwood, Jonesboro, AR 72401
MLS# 25047005Listed by: HALSEY REAL ESTATE - New
 $268,000Active3 beds 2 baths1,764 sq. ft.
$268,000Active3 beds 2 baths1,764 sq. ft.145 County Road 778, Jonesboro, AR 72405
MLS# 25047009Listed by: FERGUSON REALTY GROUP - New
 $899,000Active6 beds 6 baths5,500 sq. ft.
$899,000Active6 beds 6 baths5,500 sq. ft.3809 Sawgrass Drive, Jonesboro, AR 72404
MLS# 10126129Listed by: WESTBROOK & REEVES REAL ESTATE
