136 County Road 107, Jonesboro, AR 72404
Local realty services provided by:ERA Doty Real Estate
136 County Road 107,Jonesboro, AR 72404
$1,990,000
- 4 Beds
- 5 Baths
- 7,350 sq. ft.
- Single family
- Active
Listed by:
- Caleb Moss(870) 919 - 4218ERA Doty Real Estate
MLS#:25029591
Source:AR_CARMLS
Price summary
- Price:$1,990,000
- Price per sq. ft.:$270.75
About this home
Luxury Ranch Estate with 62+ Acres & Equestrian Facilities. Experience exceptional living on 62.88 acres designed for both elegance and functionality. Behind a gated, fully automated entry, this 7,350 sq ft, 4-bedroom, 4.5-bath residence blends timeless craftsmanship with modern conveniences and topped off with a new roof in 2025. The interior features custom woodwork, stone accents, pet spa & grooming room, and expansive windows that frame picturesque views of manicured pastures and stocked ponds. The gourmet kitchen is equipped with top-of-the-line appliances, dual islands, and a stone backsplash, making it ideal for both everyday living and entertaining. A finished basement, wood/gas fireplace, smart home security with cameras and visitor alerts, and seamless access to the saltwater pool and hot tub elevate the experience. The owner's suite offers a spa-inspired bath and private office, while three additional ensuite bedrooms ensure guest comfort. Peace of mind comes from two built-in safe rooms, a Kohler 60 kW generator, dual 150-gallon water heaters with pressure pump, and gas emergency heat backed by a 1,000-gallon craft propane tank. Outdoor amenities are equally impressive: a mosquito misting system (covering both house and barn), four acres of ponds (front pond stocked), a lit horse arena, and a barn with guest quarters. An automated gate, manicured pastures, and a property layout designed for both privacy and functionality complete the package. This property is a rare opportunity to own one of Arkansas premier estates offering luxurious living, equestrian facilities, and the privacy of nearly 63 acres just minutes from town.
Contact an agent
Home facts
- Year built:2010
- Listing ID #:25029591
- Added:67 day(s) ago
- Updated:September 29, 2025 at 01:51 PM
Rooms and interior
- Bedrooms:4
- Total bathrooms:5
- Full bathrooms:4
- Half bathrooms:1
- Living area:7,350 sq. ft.
Heating and cooling
- Cooling:Central Cool-Electric, Central Cool-Gas
- Heating:Central Heat-Electric, Central Heat-Propane
Structure and exterior
- Roof:Architectural Shingle
- Year built:2010
- Building area:7,350 sq. ft.
- Lot area:62.88 Acres
Schools
- High school:VALLEY VIEW
- Middle school:VALLEY VIEW
- Elementary school:VALLEY VIEW
Utilities
- Water:Water-Public
- Sewer:Septic
Finances and disclosures
- Price:$1,990,000
- Price per sq. ft.:$270.75
- Tax amount:$5,314 (2024)
New listings near 136 County Road 107
- New
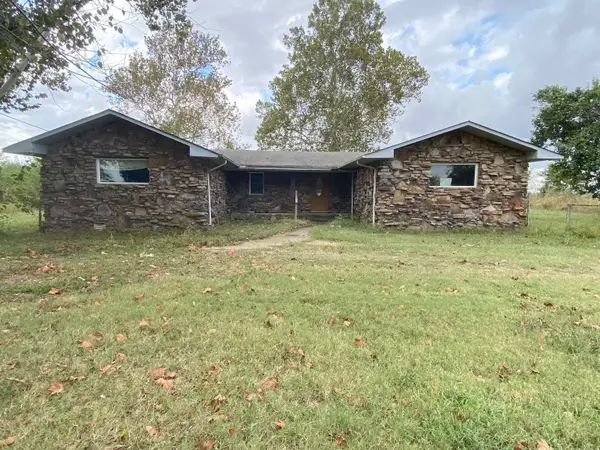 $109,900Active3 beds 3 baths2,024 sq. ft.
$109,900Active3 beds 3 baths2,024 sq. ft.3416 Cr 912, Jonesboro, AR 72401
MLS# 25039209Listed by: VYLLA HOME - New
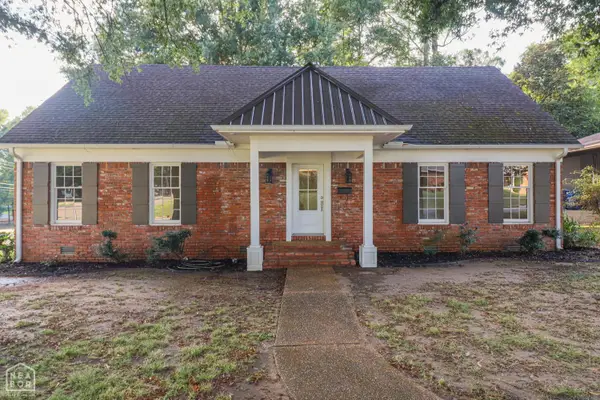 $389,900Active4 beds 4 baths2,954 sq. ft.
$389,900Active4 beds 4 baths2,954 sq. ft.1919 Sherwood Drive, Jonesboro, AR 72401
MLS# 10125049Listed by: COLDWELL BANKER VILLAGE COMMUNITIES INC - New
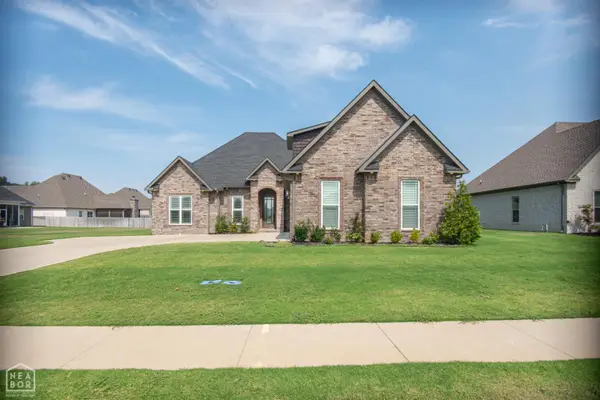 $559,000Active5 beds 4 baths3,109 sq. ft.
$559,000Active5 beds 4 baths3,109 sq. ft.3624 Lake Pointe Cove, Jonesboro, AR 72404
MLS# 10125040Listed by: JONESBORO REALTY COMPANY - New
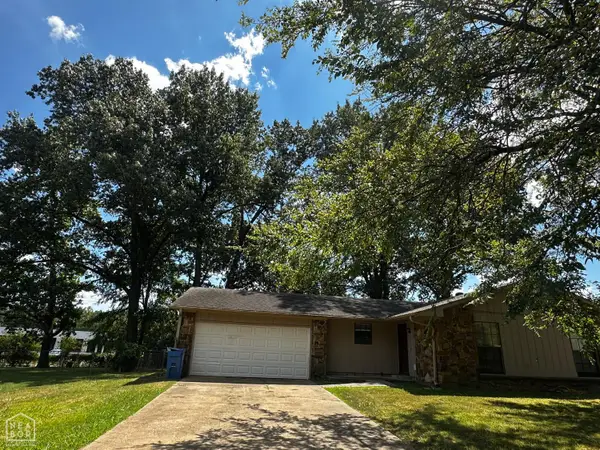 $179,850Active3 beds 2 baths1,750 sq. ft.
$179,850Active3 beds 2 baths1,750 sq. ft.1821 Rich Road, Jonesboro, AR 72401
MLS# 10125031Listed by: HALSEY REAL ESTATE - New
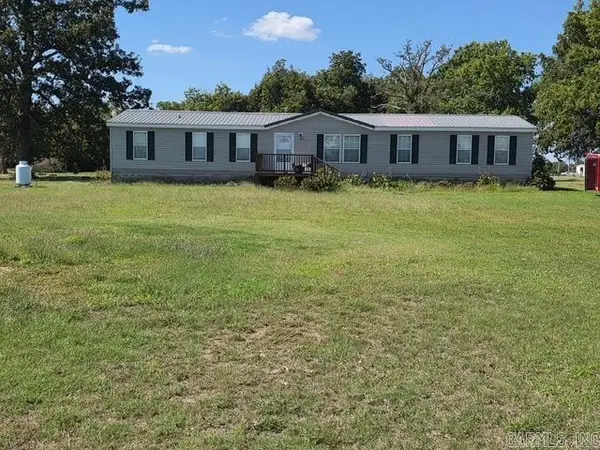 $179,900Active4 beds 2 baths2,100 sq. ft.
$179,900Active4 beds 2 baths2,100 sq. ft.226 Cr 673, Jonesboro, AR 72401
MLS# 25039086Listed by: CARTER CITY AND COUNTY REALTY - New
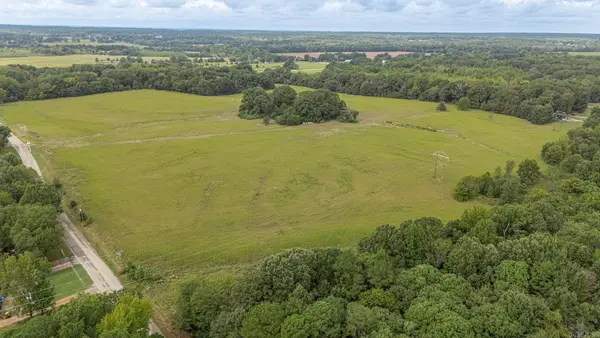 $499,900Active23.58 Acres
$499,900Active23.58 Acres23 Winchester, Jonesboro, AR 72401
MLS# 25039032Listed by: CENTURY 21 PORTFOLIO - New
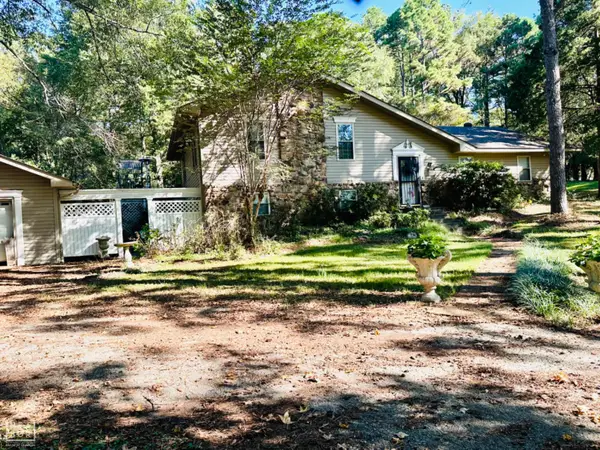 $300,000Active4 beds 3 baths2,449 sq. ft.
$300,000Active4 beds 3 baths2,449 sq. ft.1304 Country Manor Lane, Jonesboro, AR 72404
MLS# 10124985Listed by: SELECT PROPERTIES - New
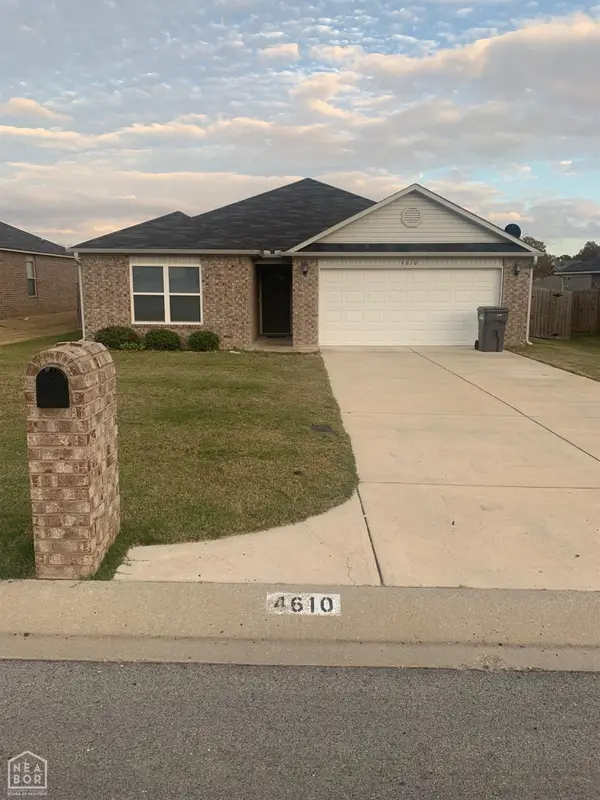 $249,900Active3 beds 2 baths1,570 sq. ft.
$249,900Active3 beds 2 baths1,570 sq. ft.4610 Bedrock Drive, Jonesboro, AR 72404
MLS# 10124836Listed by: ARKANSAS ELITE REALTY - New
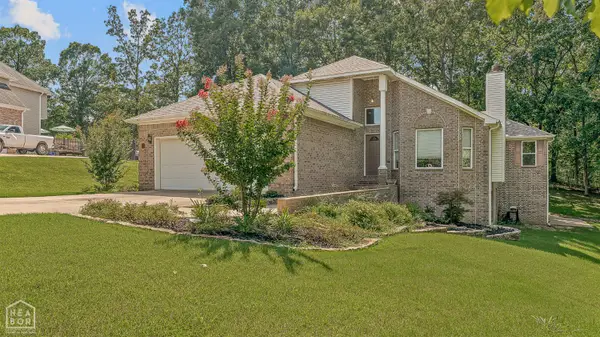 $459,900Active5 beds 3 baths4,276 sq. ft.
$459,900Active5 beds 3 baths4,276 sq. ft.2101 Belleview Cove, Jonesboro, AR 72404
MLS# 10124996Listed by: CENTURY 21 PORTFOLIO - New
 $228,270Active3 beds 2 baths1,532 sq. ft.
$228,270Active3 beds 2 baths1,532 sq. ft.5629 Morgan Drive, Jonesboro, AR 72401
MLS# 10124991Listed by: MARK MORRIS REALTY
