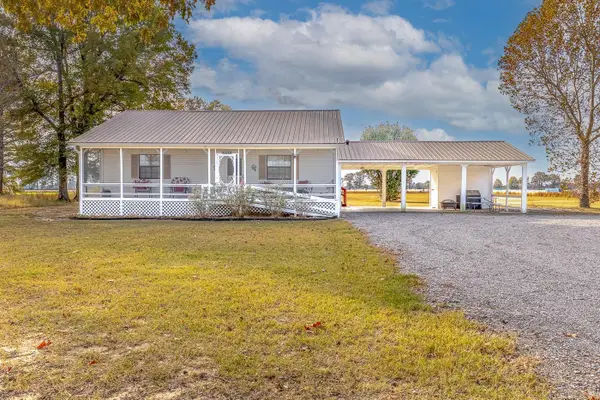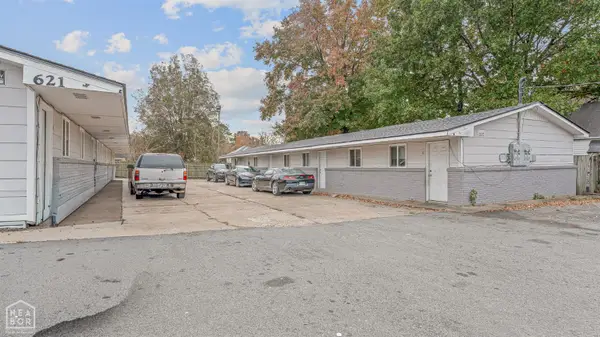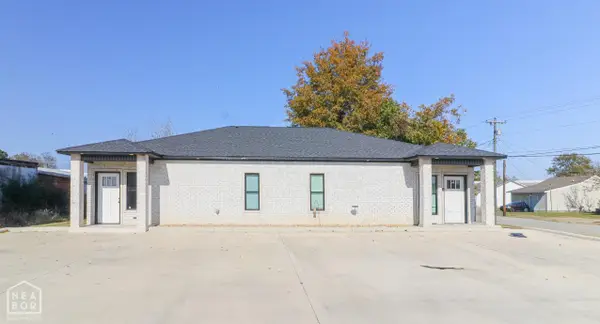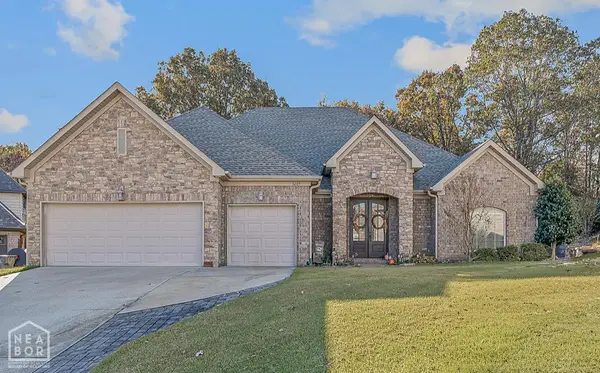1632 Starling Drive, Jonesboro, AR 72401
Local realty services provided by:ERA Doty Real Estate
1632 Starling Drive,Jonesboro, AR 72401
$974,900
- 4 Beds
- 4 Baths
- 3,026 sq. ft.
- Single family
- Pending
Listed by: josh olson
Office: jonesboro realty company
MLS#:10125063
Source:AR_JBOR
Price summary
- Price:$974,900
- Price per sq. ft.:$322.17
About this home
Luxury Living with Breathtaking Views at Jonesboro Country Club. Welcome to this spectacular, completely remodeled home on hole #5 of the prestigious Jonesboro Country Club, where modern elegance meets exceptional comfort. This stunning residence offers breathtaking views and a sophisticated design, making it the perfect retreat for discerning buyers. Enter through a stylish entry way that sets the tone for this meticulously crafted home, featuring recessed and indirect lighting that enhances the ambiance. Boasting 4 bedrooms, 3 full baths, and a convenient 1/2 bath, along with a dedicated office space, this home provides ample room for both work and relaxation. The heart of the home is the gourmet kitchen, equipped with custom cabinetry and a top-of-the-line Thermador appliance package, including a built-in microwave, refrigerator, pot filler, gas range, and a sonic icemaker. The stunning waterfall island overlooks beautiful views of the golf course, making it a perfect space for entertaining. Enjoy the formal dining area that seamlessly opens to a large living space with a striking solid surface fireplace surround, complemented by plantation shutters for added elegance and privacy. The kitchen features a large pantry with a coffee bar, flowing into a pass-through laundry room designed with built-ins and space for a second refrigeratorideal for busy households. A security system adds peace of mind. The expansive master bedroom offers magnificent golf course views, enhanced by Marvin windows and motorized blinds for effortless light control. The luxurious master bath features a steam shower, heated floors, a wall of built-ins, a jetted tub, and a spacious walk-in closet with additional storage. Step outside to the beautifully designed outdoor living area, complete with a fireplace and a pre-planned space for an outdoor kitchenperfect for hosting gatherings or enjoying serene evenings. The large garage includes a separate golf cart door and additional storage space, catering to all your needs. This exceptionally completely remodeled home at Jonesboro Country Club is a rare find, offering a perfect blend of luxury, modern amenities, and stunning views.
Contact an agent
Home facts
- Listing ID #:10125063
- Added:44 day(s) ago
- Updated:November 15, 2025 at 08:44 AM
Rooms and interior
- Bedrooms:4
- Total bathrooms:4
- Full bathrooms:3
- Half bathrooms:1
- Living area:3,026 sq. ft.
Heating and cooling
- Cooling:Central
- Heating:Central
Structure and exterior
- Building area:3,026 sq. ft.
- Lot area:0.4 Acres
Schools
- High school:Jonesboro High School
- Middle school:Macarthur
- Elementary school:Jonesboro Magnet
Utilities
- Water:City
- Sewer:City Sewer
Finances and disclosures
- Price:$974,900
- Price per sq. ft.:$322.17
- Tax amount:$5,681
New listings near 1632 Starling Drive
 $199,000Pending3 beds 2 baths2,304 sq. ft.
$199,000Pending3 beds 2 baths2,304 sq. ft.2605 Turtle Creek Road, Jonesboro, AR 72404
MLS# 10125957Listed by: ARKANSAS ELITE REALTY- New
 $174,900Active3 beds 2 baths1,173 sq. ft.
$174,900Active3 beds 2 baths1,173 sq. ft.5517 Pacific Rd, Jonesboro, AR 72401
MLS# 25045718Listed by: COMPASS ROSE REALTY - New
 $429,900Active4 beds 3 baths2,802 sq. ft.
$429,900Active4 beds 3 baths2,802 sq. ft.3420 Hudson Court, Jonesboro, AR 72405
MLS# 10125989Listed by: HALSEY REAL ESTATE - New
 Listed by ERA$184,900Active3 beds 3 baths1,409 sq. ft.
Listed by ERA$184,900Active3 beds 3 baths1,409 sq. ft.1804 Roy, Jonesboro, AR 72401
MLS# 10126036Listed by: ERA DOTY REAL ESTATE - New
 $799,000Active7 beds 5 baths4,765 sq. ft.
$799,000Active7 beds 5 baths4,765 sq. ft.190 Cr 7802, Jonesboro, AR 72401
MLS# 10126038Listed by: WESTBROOK & REEVES REAL ESTATE - New
 $570,000Active3 beds 2 baths2,464 sq. ft.
$570,000Active3 beds 2 baths2,464 sq. ft.1218 E Country Club, Jonesboro, AR 72401
MLS# 10126023Listed by: MARK MORRIS REALTY - New
 $525,000Active-- beds -- baths4,300 sq. ft.
$525,000Active-- beds -- baths4,300 sq. ft.621 Krewson Street, Jonesboro, AR 72401
MLS# 10126031Listed by: CENTURY 21 PORTFOLIO - New
 $614,900Active5 beds 4 baths2,960 sq. ft.
$614,900Active5 beds 4 baths2,960 sq. ft.4317 Weldon, Jonesboro, AR 72404
MLS# 25045661Listed by: COLDWELL BANKER VILLAGE COMMUNITIES - New
 $269,900Active-- beds -- baths1,650 sq. ft.
$269,900Active-- beds -- baths1,650 sq. ft.2105 Clark Street, Jonesboro, AR 72401
MLS# 10126037Listed by: COLDWELL BANKER VILLAGE COMMUNITIES INC - New
 $519,900Active3 beds 3 baths3,010 sq. ft.
$519,900Active3 beds 3 baths3,010 sq. ft.3205 Lochmoor Cove, Jonesboro, AR 72405
MLS# 10126016Listed by: CENTURY 21 PORTFOLIO
