1706 Hibiscus, Jonesboro, AR 72405
Local realty services provided by:ERA TEAM Real Estate
1706 Hibiscus,Jonesboro, AR 72405
$220,000
- 3 Beds
- 2 Baths
- 1,844 sq. ft.
- Single family
- Active
Listed by:ralph crain
Office:crye-leike realtors jonesboro
MLS#:23030414
Source:AR_CARMLS
Price summary
- Price:$220,000
- Price per sq. ft.:$119.31
About this home
Estate sale on a well maintained home in the Nettleton school district. Located just south of the new NEA Baptist hospital area make this home convenient to shopping, doctors offices, hospital, restaurants, and so much more. Large master bedroom features partial vaulted ceiling. Master bath is a shower that has been modified for handicap access with hand rails and a built in seat. Hand rails are also set up in the commode area for ease of use for someone that needs assistance. An inground storm shelter is in the 2 car garage floor. The garage is oversize with a storage room that has many shelves for storage. A Marathon hot water heater is in the storage room as well. Living room flows into the formal dining room. Nice size laundry room. The wood privacy fenced back yard has 2 storage buildings in it. The larger building features a roll up door. Lots of shelves as well as storage in the attic. The smaller features a 4 foot wide door as well as more shelves and storage space.
Contact an agent
Home facts
- Year built:1996
- Listing ID #:23030414
- Added:730 day(s) ago
- Updated:September 26, 2025 at 02:34 PM
Rooms and interior
- Bedrooms:3
- Total bathrooms:2
- Full bathrooms:2
- Living area:1,844 sq. ft.
Heating and cooling
- Cooling:Central Cool-Electric
- Heating:Central Heat-Gas
Structure and exterior
- Roof:Architectural Shingle
- Year built:1996
- Building area:1,844 sq. ft.
- Lot area:0.29 Acres
Utilities
- Water:Water-Public
- Sewer:Sewer-Public
Finances and disclosures
- Price:$220,000
- Price per sq. ft.:$119.31
- Tax amount:$1,569 (2022)
New listings near 1706 Hibiscus
- New
 $104,000Active1 beds 1 baths1,000 sq. ft.
$104,000Active1 beds 1 baths1,000 sq. ft.1300 S Church St #a10, Jonesboro, AR 72401
MLS# 10124763Listed by: JCS REALTY - New
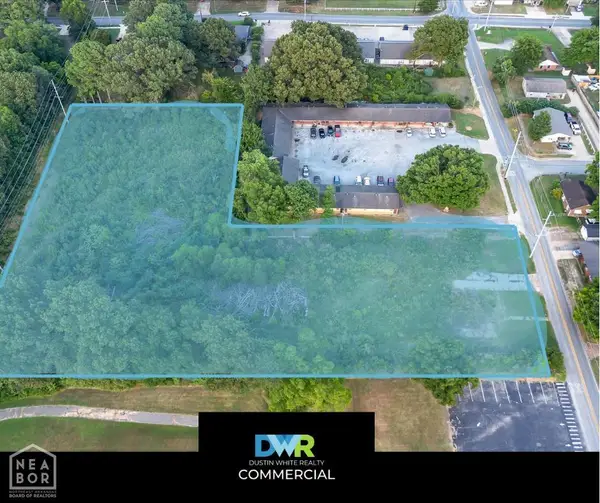 $124,900Active1.71 Acres
$124,900Active1.71 Acres804 Belt Street, Jonesboro, AR 72401
MLS# 10123873Listed by: DUSTIN WHITE REALTY - New
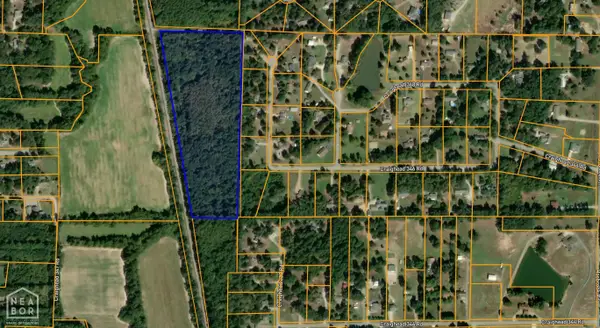 $89,900Active14.29 Acres
$89,900Active14.29 Acres14 County Road 346, Jonesboro, AR 72401
MLS# 10124953Listed by: COLDWELL BANKER VILLAGE COMMUNITIES INC - New
 $89,990Active4 beds 1 baths1,365 sq. ft.
$89,990Active4 beds 1 baths1,365 sq. ft.4304 Race Street, Jonesboro, AR 72401
MLS# 25038534Listed by: LISTWITHFREEDOM.COM, INC. - New
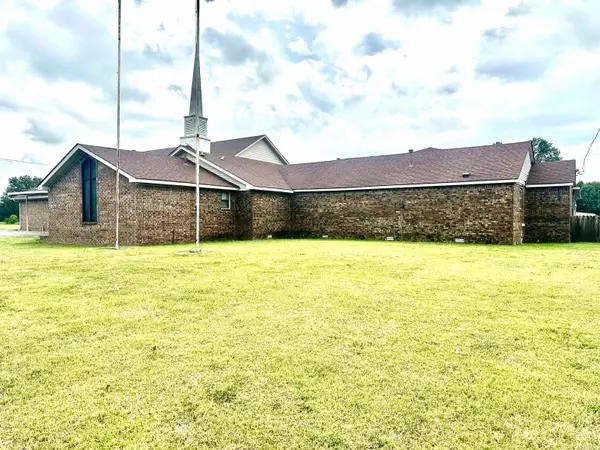 Listed by ERA$789,000Active-- beds 5 baths10,000 sq. ft.
Listed by ERA$789,000Active-- beds 5 baths10,000 sq. ft.3203 Race Street, Jonesboro, AR 72401
MLS# 25038535Listed by: ERA DOTY REAL ESTATE - New
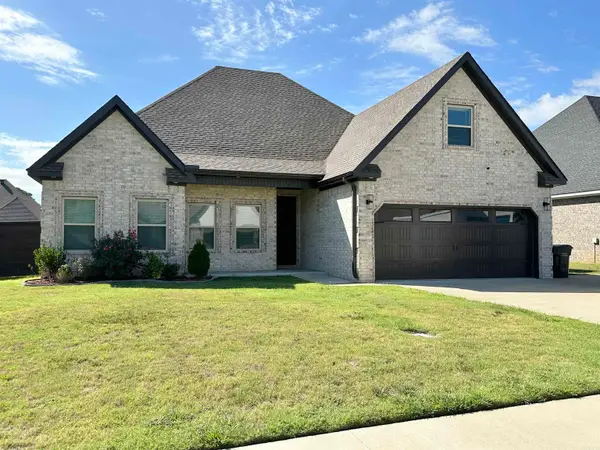 $399,900Active4 beds 3 baths2,336 sq. ft.
$399,900Active4 beds 3 baths2,336 sq. ft.2505 Paradise Hills Lane, Jonesboro, AR 72405
MLS# 25038498Listed by: CRYE-LEIKE REALTORS JONESBORO - New
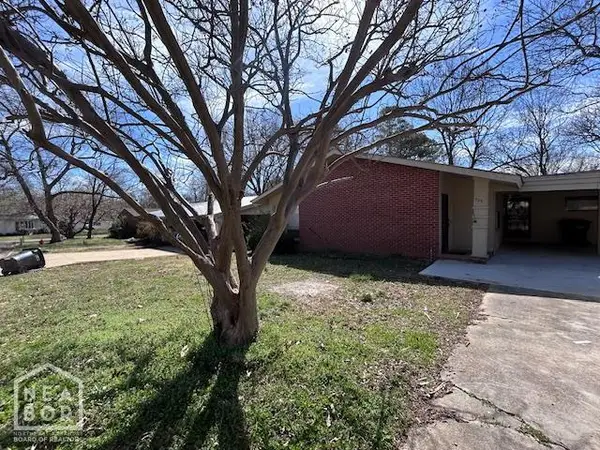 $199,000Active2 beds 2 baths2,009 sq. ft.
$199,000Active2 beds 2 baths2,009 sq. ft.515 W Thomas Avenue, Jonesboro, AR 72401
MLS# 10124933Listed by: HALSEY REAL ESTATE 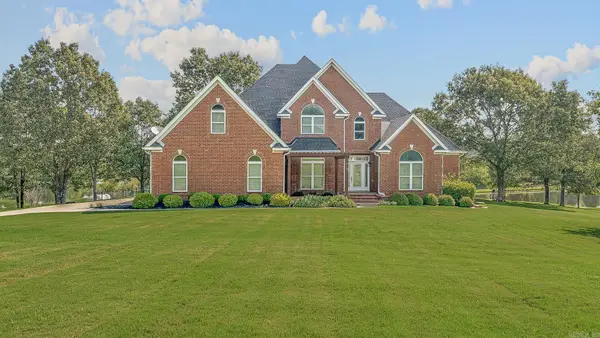 $699,000Pending4 beds 3 baths3,682 sq. ft.
$699,000Pending4 beds 3 baths3,682 sq. ft.266 County Road 7598, Jonesboro, AR 72405
MLS# 25038489Listed by: IMAGE REALTY- New
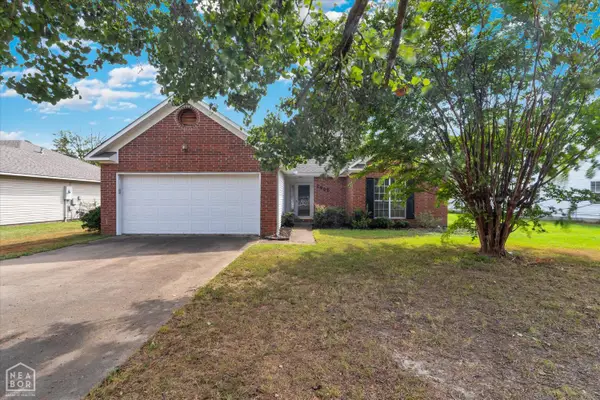 Listed by ERA$199,900Active3 beds 2 baths1,340 sq. ft.
Listed by ERA$199,900Active3 beds 2 baths1,340 sq. ft.2005 Sandbrook Drive, Jonesboro, AR 72404
MLS# 10124939Listed by: ERA DOTY REAL ESTATE - New
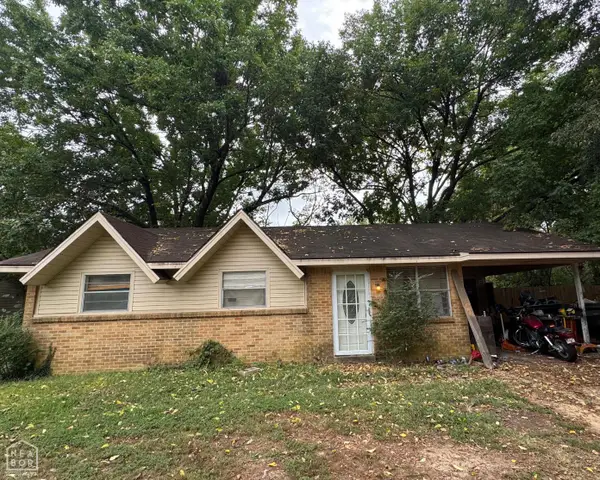 $75,000Active3 beds 1 baths938 sq. ft.
$75,000Active3 beds 1 baths938 sq. ft.1811 Georgia Drive, Jonesboro, AR 72401
MLS# 10124901Listed by: COLDWELL BANKER VILLAGE COMMUNITIES INC
