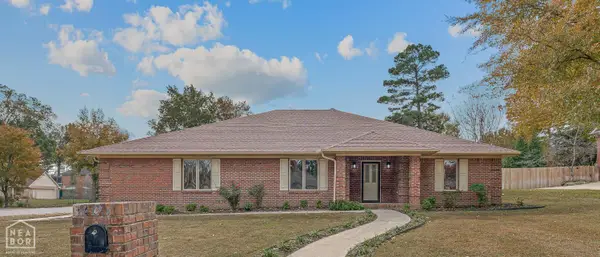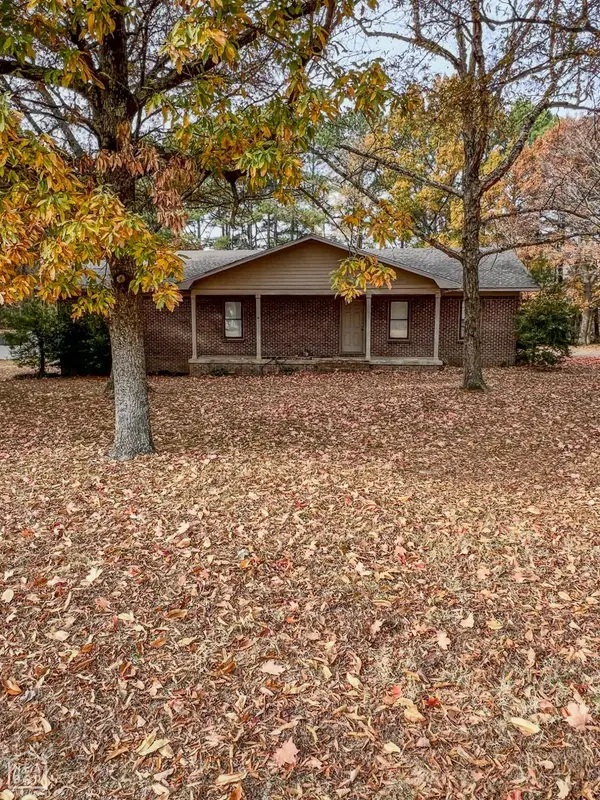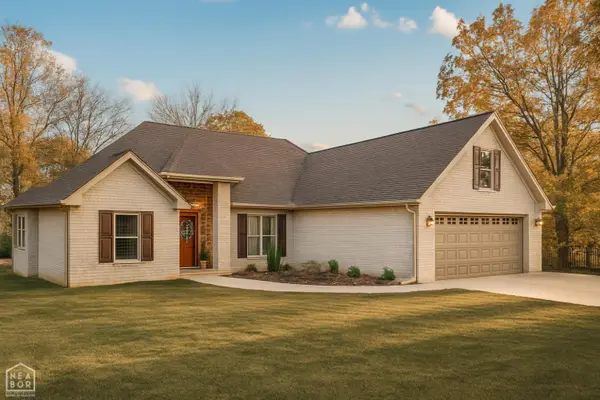2005 Wood Street, Jonesboro, AR 72401
Local realty services provided by:ERA Doty Real Estate
2005 Wood Street,Jonesboro, AR 72401
$445,000
- 4 Beds
- 3 Baths
- 2,921 sq. ft.
- Single family
- Active
Listed by: colby brooks
Office: century 21 portfolio
MLS#:10121461
Source:AR_JBOR
Price summary
- Price:$445,000
- Price per sq. ft.:$152.35
About this home
This stunning fully remodeled home boast a spacious 4 bedroom 3 full bathroom layout, perfectly situated on a generous .72 acre lot centrally located . Upon entering your greeted by an all new home with an open concept featuring an abundance of natural light . The living room showcases white walls contemporary finishes and large windows. The gourmet kitchen features a gas cook top, quartz countertops and stainless steel appliances. Off the kitchen is a secondary living space with electric fireplace. The laundry room is spacious with beautiful tile floors. Step down from the laundry to be greeted by an office space or den area with its own entrance. All 3 bedrooms on the main level are oversized with walk in closets with built-ins . The master suite boasts a gorgeous tile walk in shower, large soaker tub with his and her vanities. Up the wood banister staircase is a full bedroom, full bath , mini split air unit, as well as a full floored attic for additional storage. downstairs is a 250 square foot basement perfect for added storage and a tornado safe spot. Step outside and enjoy the birds singing in the fully mature trees. An out building and flat backyard complete this large city limit lot.
Contact an agent
Home facts
- Listing ID #:10121461
- Added:206 day(s) ago
- Updated:November 24, 2025 at 03:05 PM
Rooms and interior
- Bedrooms:4
- Total bathrooms:3
- Full bathrooms:3
- Living area:2,921 sq. ft.
Heating and cooling
- Cooling:Central, Electric
- Heating:Central, Electric
Structure and exterior
- Roof:Dimensional Shingle
- Building area:2,921 sq. ft.
- Lot area:0.92 Acres
Schools
- High school:Jonesboro High School
- Middle school:Annie Camp
- Elementary school:Jonesboro Magnet
Utilities
- Water:City
- Sewer:City Sewer
Finances and disclosures
- Price:$445,000
- Price per sq. ft.:$152.35
- Tax amount:$1,218
New listings near 2005 Wood Street
- New
 $429,900Active3 beds 3 baths2,720 sq. ft.
$429,900Active3 beds 3 baths2,720 sq. ft.401 Brentwood Drive, Jonesboro, AR 72404
MLS# 10126027Listed by: CENTURY 21 PORTFOLIO - New
 $310,500Active3 beds 3 baths2,375 sq. ft.
$310,500Active3 beds 3 baths2,375 sq. ft.3436 Village Meadow Drive Drive, Jonesboro, AR 72405
MLS# 10126113Listed by: CENTURY 21 PORTFOLIO - New
 $625,000Active3 beds 3 baths2,347 sq. ft.
$625,000Active3 beds 3 baths2,347 sq. ft.1209 Country Club, Jonesboro, AR 72401
MLS# 10126147Listed by: JONESBORO REALTY COMPANY - New
 $159,900Active3 beds 2 baths1,303 sq. ft.
$159,900Active3 beds 2 baths1,303 sq. ft.1020 S Culberhouse Street, Jonesboro, AR 72401
MLS# 10126170Listed by: COLDWELL BANKER VILLAGE COMMUNITIES INC  $165,000Active9.27 Acres
$165,000Active9.27 Acres203 N North Rockingchair Road, Paragould, AR 72450
MLS# 10122051Listed by: CHESSER REALTY INC- New
 $399,900Active4 beds 3 baths3,300 sq. ft.
$399,900Active4 beds 3 baths3,300 sq. ft.940 County Road 753, Jonesboro, AR 72405
MLS# 10126169Listed by: COLDWELL BANKER VILLAGE COMMUNITIES INC - New
 $224,900Active3 beds 2 baths1,549 sq. ft.
$224,900Active3 beds 2 baths1,549 sq. ft.5141 Yukon Dr, Jonesboro, AR 72405
MLS# 10125705Listed by: COMPASS ROSE REALTY - New
 $299,900Active3 beds 2 baths1,800 sq. ft.
$299,900Active3 beds 2 baths1,800 sq. ft.170 County Road 409, Jonesboro, AR 72404
MLS# 10126164Listed by: COLDWELL BANKER VILLAGE COMMUNITIES INC  $55,000Pending4 beds 2 baths2,066 sq. ft.
$55,000Pending4 beds 2 baths2,066 sq. ft.915 Jonathan Drive, Jonesboro, AR 72405
MLS# 10126158Listed by: COLDWELL BANKER VILLAGE COMMUNITIES INC- New
 $465,000Active5 beds 3 baths3,100 sq. ft.
$465,000Active5 beds 3 baths3,100 sq. ft.3920 Towering Oaks Drive, Jonesboro, AR 72404
MLS# 10126154Listed by: DUSTIN WHITE REALTY
