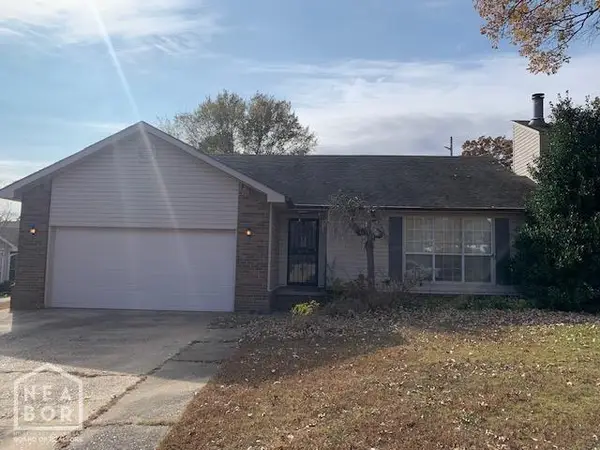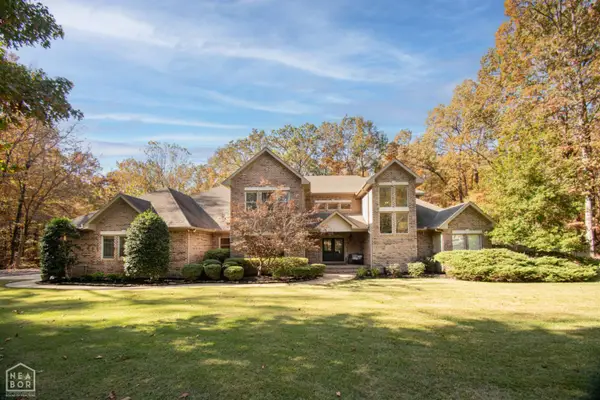212 County Road 107, Jonesboro, AR 72404
Local realty services provided by:ERA Doty Real Estate
212 County Road 107,Jonesboro, AR 72404
$799,000
- 4 Beds
- 7 Baths
- 5,888 sq. ft.
- Single family
- Active
Listed by: caleb moss
Office: coldwell banker village communities
MLS#:25041847
Source:AR_CARMLS
Price summary
- Price:$799,000
- Price per sq. ft.:$135.7
About this home
Just beyond the Jonesboro city limits, this private five-acre property offers a rare blend of space, thoughtful design, and quiet country living. Set among open fields and mature trees, the custom-built home combines elegance with everyday comfort across a spacious, well-planned layout. Inside, you'll find four bedrooms, five full baths, and two half baths, along with flexible living areas to fit any lifestyle formal dining, a home office, sunroom, theater, and a newly finished bonus space with its own entrance from the three-car garage. Hardwood floors, vaulted ceilings, custom built-ins, and a gas fireplace add warmth and character throughout the main living areas. The kitchen is designed for both cooking and entertaining, featuring an oversized island, gas range, stainless steel appliances, granite countertops, and easy access to the sunroom and deck. From there, enjoy peaceful views of the private pond, open acreage, and tree-lined backdrop. The main-level primary suite offers a relaxing retreat with a soaking tub, walk-in shower, dual vanities, and generous storage. Two additional bedrooms with private baths are also on the main floor, while a separate upstairs guest suite adds privacy for visitors. The walkout basement is made for entertaining, with a media room, full bath, and access to a covered patio. It also includes a dedicated safe room the place you'll want to be during tornado season. The new flex area off the garage, complete with an overhead glass door, adds even more versatility, perfect for a guest suite, studio, or gym. Properties offering this level of craftsmanship, land, and lifestyle are rarely available in this location. Schedule your private tour to experience it in person.
Contact an agent
Home facts
- Listing ID #:25041847
- Added:202 day(s) ago
- Updated:November 18, 2025 at 01:08 AM
Rooms and interior
- Bedrooms:4
- Total bathrooms:7
- Full bathrooms:5
- Half bathrooms:2
- Living area:5,888 sq. ft.
Heating and cooling
- Cooling:Central Cool-Electric
- Heating:Central Heat-Electric
Structure and exterior
- Roof:Architectural Shingle
- Building area:5,888 sq. ft.
- Lot area:5 Acres
Utilities
- Water:Water Heater-Electric, Water-Public
- Sewer:Septic
Finances and disclosures
- Price:$799,000
- Price per sq. ft.:$135.7
- Tax amount:$5,311
New listings near 212 County Road 107
- Open Sat, 2 to 3:30pmNew
 $179,900Active3 beds 2 baths1,507 sq. ft.
$179,900Active3 beds 2 baths1,507 sq. ft.1925 W Nettleton Ave, Jonesboro, AR 72401
MLS# 25045982Listed by: COMPASS ROSE REALTY - New
 $22,500Active1 Acres
$22,500Active1 Acres501 Foster Drive, Jonesboro, AR 72401
MLS# 10126084Listed by: COLDWELL BANKER VILLAGE COMMUNITIES INC - New
 $419,900Active4 beds 3 baths2,300 sq. ft.
$419,900Active4 beds 3 baths2,300 sq. ft.229 County Road 7820, Jonesboro, AR 72405
MLS# 25045939Listed by: HALSEY REAL ESTATE - New
 $195,000Active3 beds 2 baths1,402 sq. ft.
$195,000Active3 beds 2 baths1,402 sq. ft.609 Hunters Ridge, Jonesboro, AR 72404
MLS# 10126074Listed by: COLDWELL BANKER VILLAGE COMMUNITIES INC - New
 $974,900Active5 beds 6 baths6,855 sq. ft.
$974,900Active5 beds 6 baths6,855 sq. ft.5011 Koala Drive, Jonesboro, AR 72404
MLS# 10126047Listed by: JONESBORO REALTY COMPANY - New
 $419,000Active4 beds 2 baths2,659 sq. ft.
$419,000Active4 beds 2 baths2,659 sq. ft.6400 Merrell, Jonesboro, AR 72404
MLS# 10126068Listed by: WESTBROOK & REEVES REAL ESTATE - New
 $750,000Active-- beds -- baths2,470 sq. ft.
$750,000Active-- beds -- baths2,470 sq. ft.1700 Pineview, Jonesboro, AR 72401
MLS# 25045856Listed by: DALRYMPLE - New
 $233,000Active3 beds 2 baths1,939 sq. ft.
$233,000Active3 beds 2 baths1,939 sq. ft.3207 Vail Cove, Jonesboro, AR 72404
MLS# 10126051Listed by: NEW HORIZON REAL ESTATE - New
 $465,000Active5 beds 5 baths4,270 sq. ft.
$465,000Active5 beds 5 baths4,270 sq. ft.229 County Road 470, Jonesboro, AR 72404
MLS# 10126050Listed by: SELECT PROPERTIES - New
 $299,900Active4 beds 3 baths2,440 sq. ft.
$299,900Active4 beds 3 baths2,440 sq. ft.3203 Vail Cove, Jonesboro, AR 72404
MLS# 10126048Listed by: CENTURY 21 PORTFOLIO
