2205 Indian Trails St., Jonesboro, AR 72401
Local realty services provided by:ERA Doty Real Estate
2205 Indian Trails St.,Jonesboro, AR 72401
$439,900
- 4 Beds
- 4 Baths
- 3,331 sq. ft.
- Single family
- Pending
Listed by:jeffery patterson
Office:halsey real estate
MLS#:10125264
Source:AR_JBOR
Price summary
- Price:$439,900
- Price per sq. ft.:$132.06
About this home
Stunning 4-Bedroom, 3.5-Bath Home at 2205 Indian Trails - A Perfect Blend of Modern Comfort & Cozy Charm! Welcome to this beautifully updated 4-bedroom, 3.5-bath home. Nestled in a peaceful, centrally located neighborhood, this charming residence combines the best of modern amenities with timeless character. This home offers spacious living with a cozy, inviting atmosphere. Key Features incluce a Spacious Layout,3 bedrooms conveniently located on the main level and a large lower level/finished Basement featuring a media room, an additional bedroom, walkin closet and a full bath, there's room for everyone. This home has been thoughtfully updated, a sleek kitchen with custom cabinets, granite countertops, and a premium gas range. Every detail has been carefully considered for style and function. Upgrades includes a new hot water heater, and new state-of-the-art gas logs with a remote control for a cozy ambiance year-round. Step outside into your private courtyard, where mature landscaping and a covered porch create a tranquil retreat. Plus, an outdoor TV area is perfect for entertaining or relaxing under the stars. Enjoy the convenience of easy access to MacArthur Jr. High and Jonesboro High School, as well as the quiet, well-established subdivisions of Indian Trails, Trinity Hills, Oak Hollow, and Stonebridge. This home offers the perfect combination of modern updates and cozy charmdon't miss your chance to tour and make it your dream home!
Contact an agent
Home facts
- Year built:1973
- Listing ID #:10125264
- Added:21 day(s) ago
- Updated:November 01, 2025 at 05:18 AM
Rooms and interior
- Bedrooms:4
- Total bathrooms:4
- Full bathrooms:3
- Half bathrooms:1
- Living area:3,331 sq. ft.
Heating and cooling
- Heating:Central, Natural Gas
Structure and exterior
- Roof:Shingles
- Year built:1973
- Building area:3,331 sq. ft.
Schools
- High school:Jonesboro High School
- Middle school:Macarthur
- Elementary school:Jonesboro Magnet
Utilities
- Water:City
- Sewer:City Sewer
Finances and disclosures
- Price:$439,900
- Price per sq. ft.:$132.06
- Tax amount:$2,244
New listings near 2205 Indian Trails St.
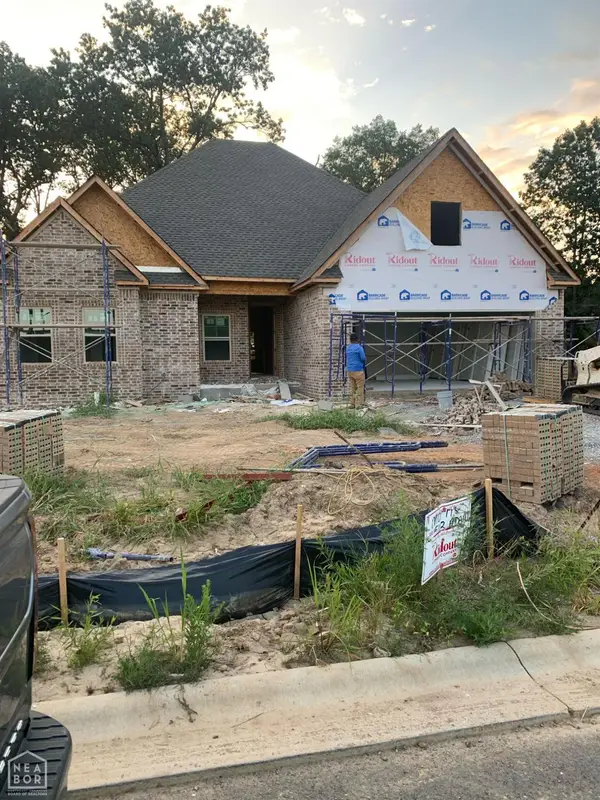 $400,360Pending-- beds 2 baths2,498 sq. ft.
$400,360Pending-- beds 2 baths2,498 sq. ft.5112 Adam Drive, Jonesboro, AR 72404
MLS# 10125764Listed by: MARK MORRIS REALTY- New
 $229,000Active4 beds 2 baths1,500 sq. ft.
$229,000Active4 beds 2 baths1,500 sq. ft.5513 Beech Grove Drive, Jonesboro, AR 72401
MLS# 10125716Listed by: COLDWELL BANKER VILLAGE COMMUNITIES INC - New
 $736,000Active80.04 Acres
$736,000Active80.04 Acres8546 County Road 333, Jonesboro, AR 72401
MLS# 10125753Listed by: CRYE-LEIKE, REALTORS JONESBORO - New
 $150,000Active3 beds 1 baths1,014 sq. ft.
$150,000Active3 beds 1 baths1,014 sq. ft.Address Withheld By Seller, Jonesboro, AR 72401
MLS# 25043652Listed by: CRYE-LEIKE REALTORS JONESBORO - New
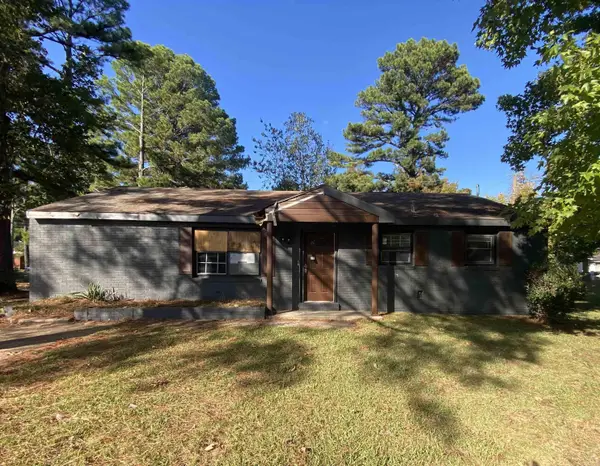 $57,500Active3 beds 1 baths1,296 sq. ft.
$57,500Active3 beds 1 baths1,296 sq. ft.3500 Fairview Drive, Jonesboro, AR 72401
MLS# 25043624Listed by: CRYE-LEIKE REALTORS JONESBORO - New
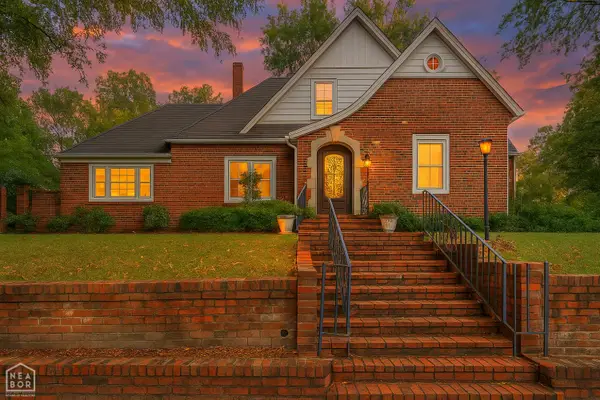 $575,000Active4 beds 3 baths4,000 sq. ft.
$575,000Active4 beds 3 baths4,000 sq. ft.537 Warner Avenue, Jonesboro, AR 72401
MLS# 10125740Listed by: DUSTIN WHITE REALTY - New
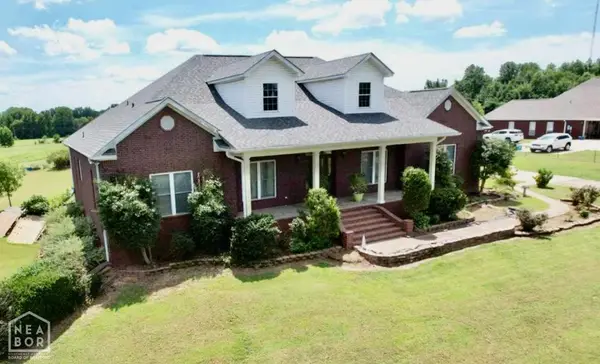 $645,000Active4 beds 3 baths6,066 sq. ft.
$645,000Active4 beds 3 baths6,066 sq. ft.900 County Road 730, Jonesboro, AR 72405
MLS# 10125729Listed by: COLDWELL BANKER VILLAGE COMMUNITIES INC - New
 $824,999Active5 beds 4 baths3,848 sq. ft.
$824,999Active5 beds 4 baths3,848 sq. ft.3821 Riviera Drive, Jonesboro, AR 72404
MLS# 10125722Listed by: COLDWELL BANKER VILLAGE COMMUNITIES INC - New
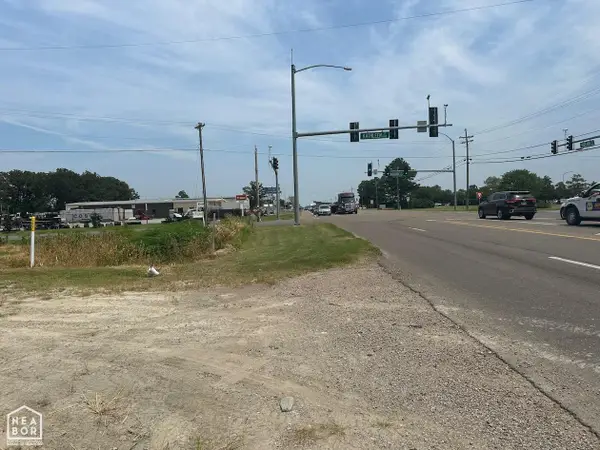 $35,000Active0 Acres
$35,000Active0 Acres4604 E Highland Drive E, Jonesboro, AR 72401
MLS# 10125726Listed by: CENTURY 21 PORTFOLIO - New
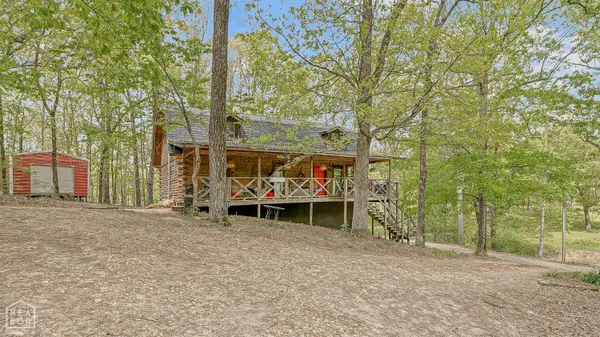 $299,900Active5 beds 4 baths2,784 sq. ft.
$299,900Active5 beds 4 baths2,784 sq. ft.581 County Road 753, Jonesboro, AR 72405
MLS# 10125715Listed by: HALSEY REAL ESTATE
