2513 Evie, Jonesboro, AR 72404
Local realty services provided by:ERA Doty Real Estate
2513 Evie,Jonesboro, AR 72404
$724,900
- 5 Beds
- 4 Baths
- 3,706 sq. ft.
- Single family
- Active
Upcoming open houses
- Sun, Nov 0201:30 pm - 03:30 pm
Listed by:william gay
Office:halsey real estate
MLS#:25042283
Source:AR_CARMLS
Price summary
- Price:$724,900
- Price per sq. ft.:$195.6
- Monthly HOA dues:$20.83
About this home
Discover elegance and comfort in this custom-built home nestled on .45 acres. Designed with attention to every detail, this property blends timeless charm with modern convenience. Interior Highlights: Stunning Taj Mahal quartzite countertops throughout kitchen and baths Built-in whole-home sound system for entertainment and ambiance Cozy fireplace in the main living area, perfect for relaxing evenings Energy-efficient 2x6 exterior walls and spray foam insulation ensure year-round comfort Premium casement windows bring in abundant natural light Two propane gas tankless hot water heaters provide endless hot water Custom draperies remain with the home Exterior & Additional Features: Spacious screened-in porch ideal for enjoying the outdoors without the bugs Oversized garage complete with built-in cabinetry and utility sinks Professionally installed lawn sprinkler system keeps the grounds lush and green Advanced security system provides peace of mind Set on .45 acres of picturesque land plenty of room for privacy, recreation, or room to add that swiming pool! This remarkable home offers the perfect balance of craftsmanship, efficiency, and luxury. Call today for your private tour!
Contact an agent
Home facts
- Year built:2017
- Listing ID #:25042283
- Added:9 day(s) ago
- Updated:October 30, 2025 at 11:05 PM
Rooms and interior
- Bedrooms:5
- Total bathrooms:4
- Full bathrooms:4
- Living area:3,706 sq. ft.
Heating and cooling
- Cooling:Central Cool-Electric
- Heating:Central Heat-Gas, Heat Pump
Structure and exterior
- Roof:Architectural Shingle
- Year built:2017
- Building area:3,706 sq. ft.
- Lot area:0.45 Acres
Schools
- High school:VALLEY VIEW
- Middle school:VALLEY VIEW
- Elementary school:VALLEY VIEW
Utilities
- Water:Water Heater-Gas, Water-Public
- Sewer:Sewer-Public
Finances and disclosures
- Price:$724,900
- Price per sq. ft.:$195.6
- Tax amount:$5,255 (2024)
New listings near 2513 Evie
- New
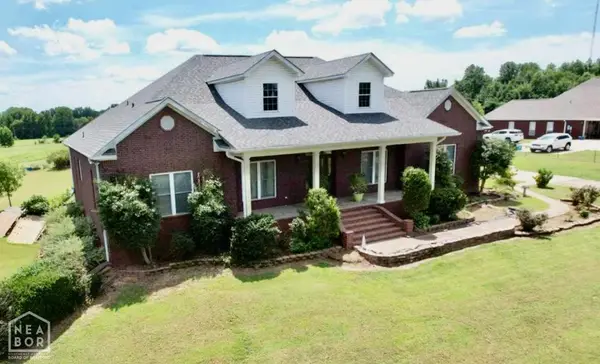 $645,000Active4 beds 3 baths6,066 sq. ft.
$645,000Active4 beds 3 baths6,066 sq. ft.900 County Road 730, Jonesboro, AR 72405
MLS# 10125729Listed by: COLDWELL BANKER VILLAGE COMMUNITIES INC - New
 $824,999Active5 beds 4 baths3,848 sq. ft.
$824,999Active5 beds 4 baths3,848 sq. ft.3821 Riviera Drive, Jonesboro, AR 72404
MLS# 10125722Listed by: COLDWELL BANKER VILLAGE COMMUNITIES INC - New
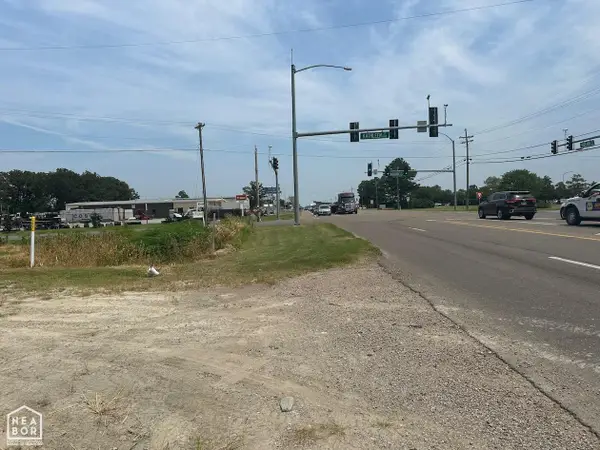 $35,000Active0 Acres
$35,000Active0 Acres4604 E Highland Drive E, Jonesboro, AR 72401
MLS# 10125726Listed by: CENTURY 21 PORTFOLIO - New
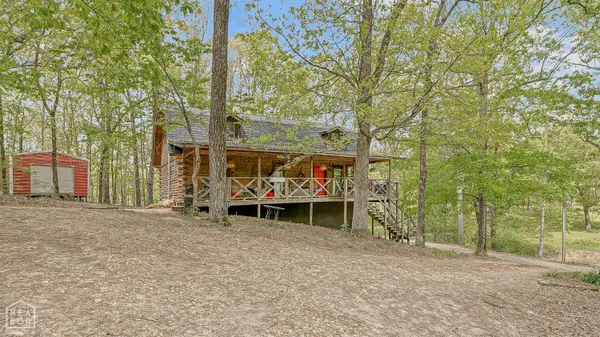 $299,900Active5 beds 4 baths2,784 sq. ft.
$299,900Active5 beds 4 baths2,784 sq. ft.581 County Road 753, Jonesboro, AR 72405
MLS# 10125715Listed by: HALSEY REAL ESTATE - New
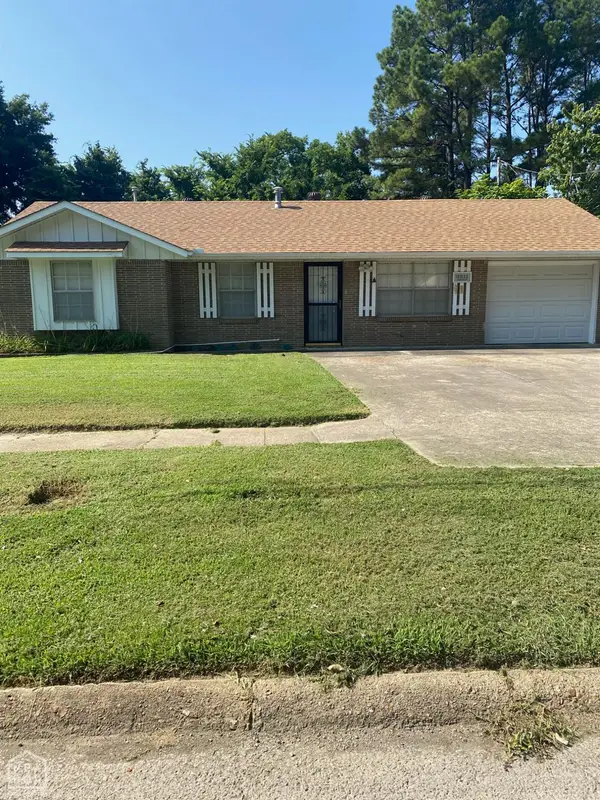 Listed by ERA$141,900Active3 beds 2 baths1,042 sq. ft.
Listed by ERA$141,900Active3 beds 2 baths1,042 sq. ft.3211 Baswell Street, Jonesboro, AR 72401
MLS# 10125723Listed by: ERA DOTY REAL ESTATE - New
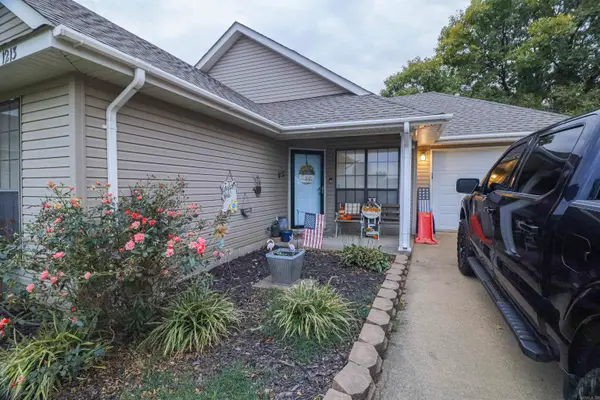 $169,900Active2 beds 2 baths1,081 sq. ft.
$169,900Active2 beds 2 baths1,081 sq. ft.1213 Hemingway, Jonesboro, AR 72405
MLS# 25043349Listed by: COLDWELL BANKER VILLAGE COMMUNITIES - New
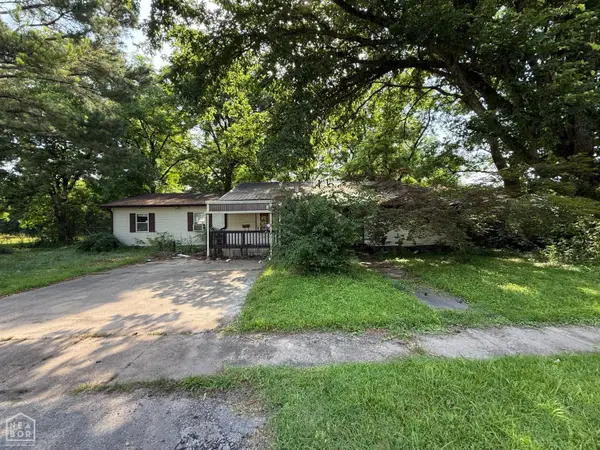 $59,900Active3 beds 2 baths2,158 sq. ft.
$59,900Active3 beds 2 baths2,158 sq. ft.514 N Second, Jonesboro, AR 72401
MLS# 10125676Listed by: FERGUSON REALTY GROUP - New
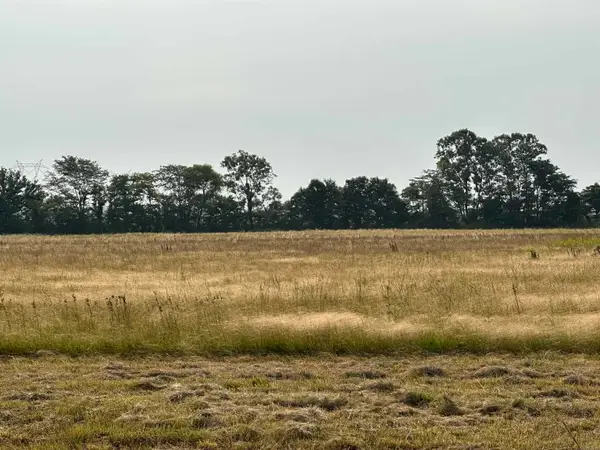 $195,000Active8.5 Acres
$195,000Active8.5 Acres8.5 Acres Highway 163, Jonesboro, AR 72404
MLS# 25043307Listed by: CRYE-LEIKE REALTORS JONESBORO - New
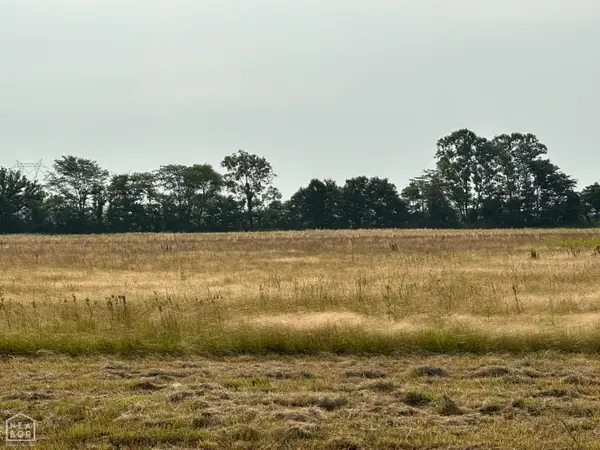 $195,000Active8.5 Acres
$195,000Active8.5 Acres8 Highway 163 #Acres, Jonesboro, AR 72404
MLS# 10125696Listed by: CRYE-LEIKE, REALTORS JONESBORO - New
 $249,000Active3 beds 2 baths1,453 sq. ft.
$249,000Active3 beds 2 baths1,453 sq. ft.430 County Road 751, Jonesboro, AR 72405
MLS# 10125682Listed by: SNOWCAP REALTY
