2514 Rosewood Circle, Jonesboro, AR 72401
Local realty services provided by:ERA Doty Real Estate
2514 Rosewood Circle,Jonesboro, AR 72401
$525,000
- 4 Beds
- 4 Baths
- 3,100 sq. ft.
- Single family
- Active
Listed by: kevin kercheval
Office: coldwell banker village communities inc
MLS#:10125109
Source:AR_JBOR
Price summary
- Price:$525,000
- Price per sq. ft.:$169.35
About this home
Welcome to this spacious tri-level home nestled in the desirable Rosewood Estates, sitting on approximately 55 hundredths of an acre +/-. Designed for both comfort and entertaining, this home offers the perfect blend of style and functionality. Step outside to indulge yourself on the screened-in porch or unwind on the patio, all while overlooking a lush lawn framed by outstanding landscapinga private retreat ideal for gatherings with family and friends. Inside, you'll find 4 bedrooms and 3.5 baths thoughtfully arranged across the levels. The main living area boasts a cozy fireplace, hardwood flooring, and elegant shutters that add warmth and charm. The chef's kitchen is sure to impress with its island, double ovens, stainless steel appliances, and ample space for cooking and entertaining. The primary suite features a beautifully tiled shower, offering a spa-like escape. With its inviting spaces and attention to detail, this home is move-in ready and waiting for its next chapter. Call or text today to schedule your private tour of this awesome home!
Contact an agent
Home facts
- Year built:1979
- Listing ID #:10125109
- Added:47 day(s) ago
- Updated:November 20, 2025 at 01:55 PM
Rooms and interior
- Bedrooms:4
- Total bathrooms:4
- Full bathrooms:3
- Half bathrooms:1
- Living area:3,100 sq. ft.
Heating and cooling
- Cooling:Central, Electric
- Heating:Central
Structure and exterior
- Roof:Architectural Shingle
- Year built:1979
- Building area:3,100 sq. ft.
- Lot area:0.55 Acres
Schools
- High school:Jonesboro High School
- Middle school:Macarthur
- Elementary school:Jonesboro Magnet
Utilities
- Water:City
- Sewer:City Sewer
Finances and disclosures
- Price:$525,000
- Price per sq. ft.:$169.35
- Tax amount:$2,532
New listings near 2514 Rosewood Circle
- New
 $119,900Active3 beds 1 baths1,344 sq. ft.
$119,900Active3 beds 1 baths1,344 sq. ft.1412 W Monroe Avenue W, Jonesboro, AR 72401
MLS# 10126138Listed by: COLDWELL BANKER VILLAGE COMMUNITIES INC - New
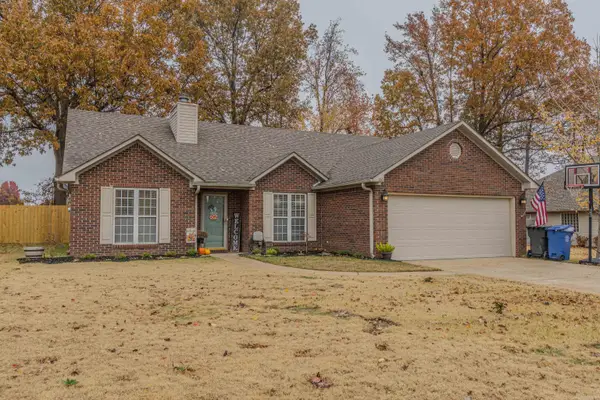 $229,900Active3 beds 2 baths1,572 sq. ft.
$229,900Active3 beds 2 baths1,572 sq. ft.336 Savannah Drive, Jonesboro, AR 72404
MLS# 25046290Listed by: IMAGE REALTY - New
 $184,900Active3 beds 2 baths1,479 sq. ft.
$184,900Active3 beds 2 baths1,479 sq. ft.515 Elm Avenue, Jonesboro, AR 72401
MLS# 25046299Listed by: JOHNSON REAL ESTATE GROUP - New
 $130,000Active4 beds 2 baths1,301 sq. ft.
$130,000Active4 beds 2 baths1,301 sq. ft.1012 W Huntington Avenue W, Jonesboro, AR 72401
MLS# 10126135Listed by: COLDWELL BANKER VILLAGE COMMUNITIES INC - New
 $72,000Active1.96 Acres
$72,000Active1.96 Acres0 W Nettleton #00, Jonesboro, AR 72401
MLS# 10126064Listed by: FERGUSON REALTY GROUP - New
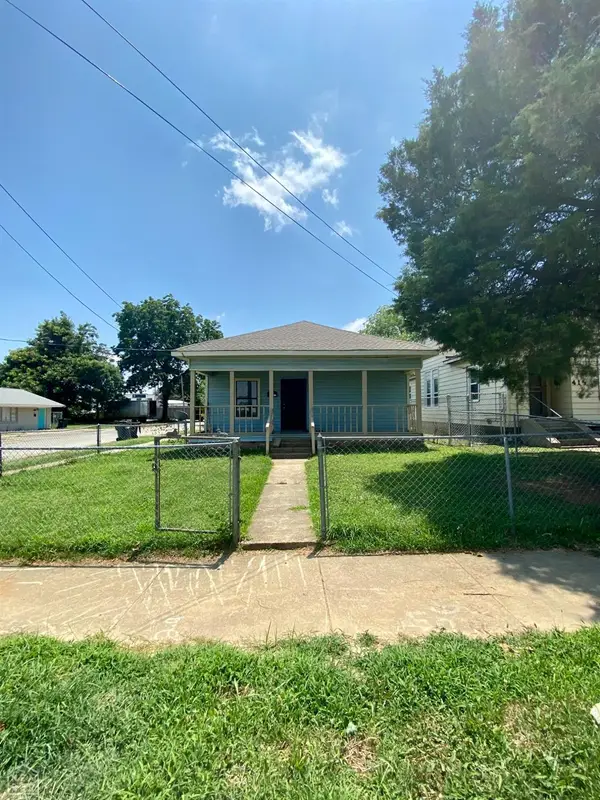 $125,000Active3 beds 2 baths1,249 sq. ft.
$125,000Active3 beds 2 baths1,249 sq. ft.411 Krewson Street, Jonesboro, AR 72401
MLS# 10126128Listed by: COLDWELL BANKER VILLAGE COMMUNITIES INC - New
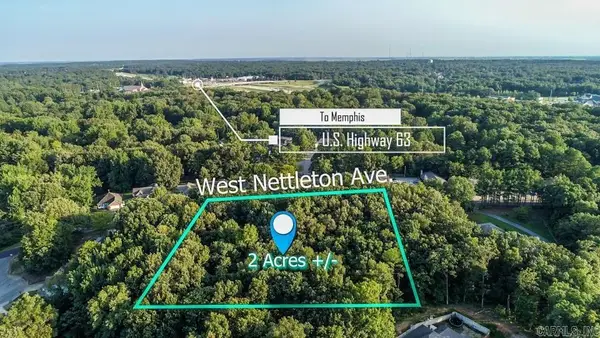 $72,000Active1.96 Acres
$72,000Active1.96 Acres000 W Nettleton, Jonesboro, AR 72401
MLS# 25046261Listed by: FERGUSON REALTY GROUP - New
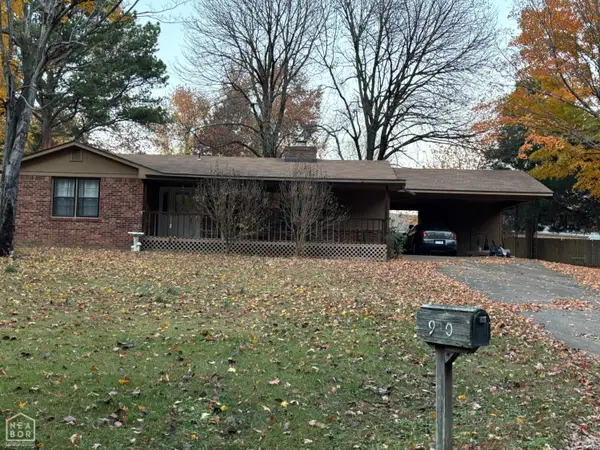 $209,900Active3 beds 2 baths1,584 sq. ft.
$209,900Active3 beds 2 baths1,584 sq. ft.910 Oakland Drive, Jonesboro, AR 72404
MLS# 10126120Listed by: CRYE-LEIKE, REALTORS JONESBORO - New
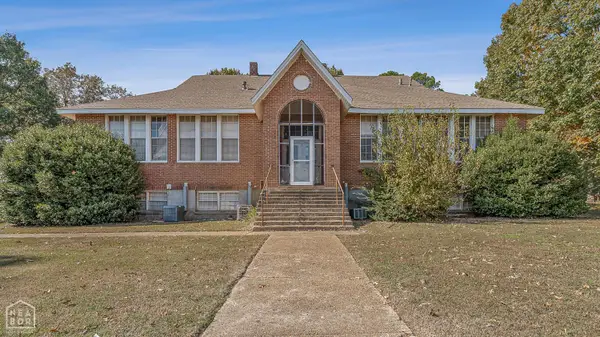 $675,000Active-- beds -- baths8,196 sq. ft.
$675,000Active-- beds -- baths8,196 sq. ft.517 Paragould Drive, Jonesboro, AR 72405
MLS# 10125937Listed by: IMAGE REALTY - New
 $539,900Active5 beds 3 baths3,097 sq. ft.
$539,900Active5 beds 3 baths3,097 sq. ft.3316 Muirfield Cove, Jonesboro, AR 72405
MLS# 10126119Listed by: WESTBROOK & REEVES REAL ESTATE
